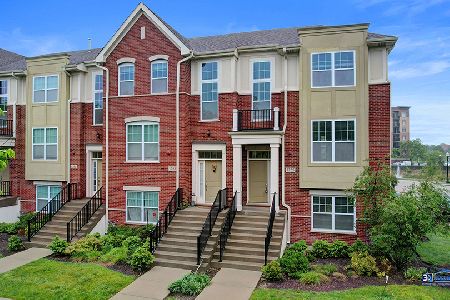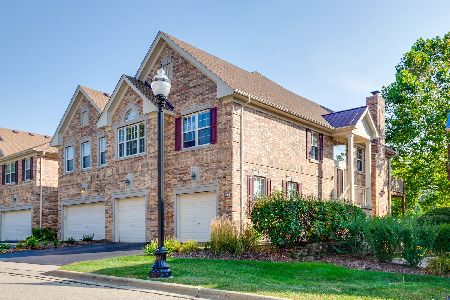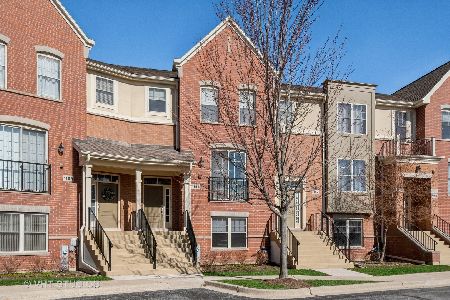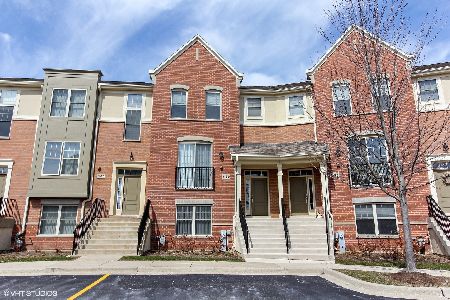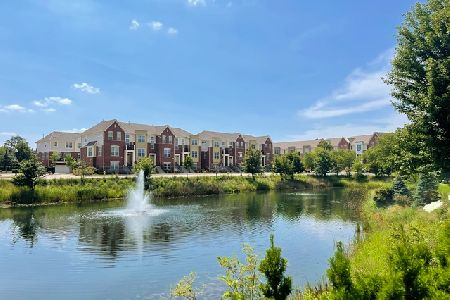1184 Danforth Court, Vernon Hills, 60061
$647,205
|
Sold
|
|
| Status: | Closed |
| Sqft: | 2,464 |
| Cost/Sqft: | $209 |
| Beds: | 3 |
| Baths: | 3 |
| Year Built: | 2006 |
| Property Taxes: | $0 |
| Days On Market: | 6968 |
| Lot Size: | 0,04 |
Description
Three Bedrooms plus den, two and one-half baths, a very spacious bedroom suite w/ luxury bath, plus laundry on bedroom level overlooking pond. The main level includes a dining room and family room, powder room and kitchen with island and breakfast area. A finished lower level den, two car garage and balcony. Granite Kitchens, Stainless Appliances, Brookhaven by Wood Mode Cabinetry.
Property Specifics
| Condos/Townhomes | |
| — | |
| — | |
| 2006 | |
| None | |
| THE DAVENPORT | |
| No | |
| 0.04 |
| Lake | |
| Port Clinton Place | |
| 123 / — | |
| Exterior Maintenance,Snow Removal | |
| Lake Michigan | |
| Public Sewer | |
| 06674809 | |
| — |
Nearby Schools
| NAME: | DISTRICT: | DISTANCE: | |
|---|---|---|---|
|
Grade School
Laura B Sprague |
103 | — | |
|
Middle School
Daniel Wright |
103 | Not in DB | |
|
High School
Adlai E Stevenson |
125 | Not in DB | |
Property History
| DATE: | EVENT: | PRICE: | SOURCE: |
|---|---|---|---|
| 12 Jun, 2008 | Sold | $647,205 | MRED MLS |
| 19 Mar, 2007 | Under contract | $514,900 | MRED MLS |
| 12 Nov, 2006 | Listed for sale | $514,900 | MRED MLS |
Room Specifics
Total Bedrooms: 3
Bedrooms Above Ground: 3
Bedrooms Below Ground: 0
Dimensions: —
Floor Type: Carpet
Dimensions: —
Floor Type: Carpet
Full Bathrooms: 3
Bathroom Amenities: —
Bathroom in Basement: —
Rooms: Eating Area,Recreation Room
Basement Description: Finished,Slab
Other Specifics
| 2 | |
| — | |
| — | |
| — | |
| Pond(s) | |
| 60X30 | |
| — | |
| Full | |
| — | |
| Dishwasher, Range, Microwave, Freezer, Disposal | |
| Not in DB | |
| — | |
| — | |
| — | |
| — |
Tax History
| Year | Property Taxes |
|---|
Contact Agent
Nearby Similar Homes
Nearby Sold Comparables
Contact Agent
Listing Provided By
E. R. James Realty, LLC

