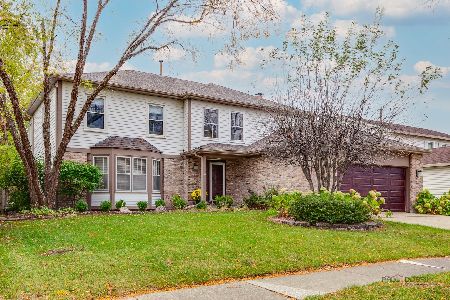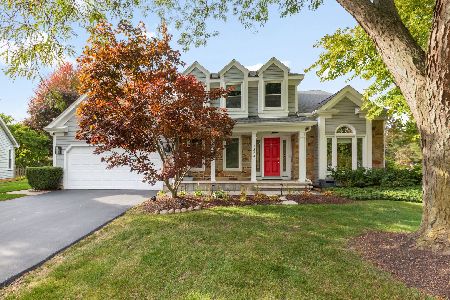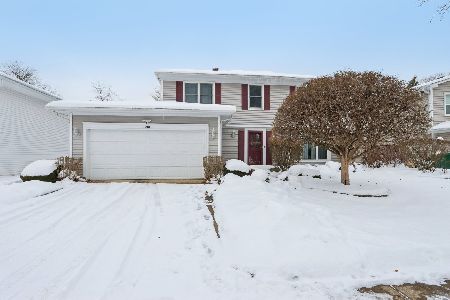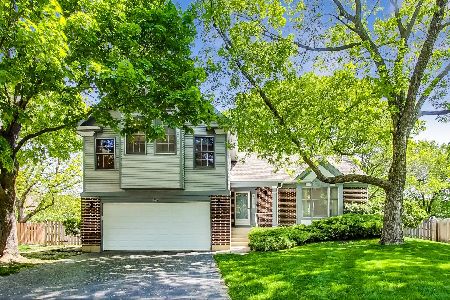1123 Sandhurst Court, Buffalo Grove, Illinois 60089
$500,000
|
Sold
|
|
| Status: | Closed |
| Sqft: | 2,096 |
| Cost/Sqft: | $248 |
| Beds: | 3 |
| Baths: | 3 |
| Year Built: | 1985 |
| Property Taxes: | $11,840 |
| Days On Market: | 3586 |
| Lot Size: | 0,20 |
Description
Fabulous,Elegant,Completely Remodeled from Top-To-Bottom with High End Features: Dramatic Living/Dining Room with Vaulted Ceiling*Sconces;Custom Walnut Hardwood Floors and Staircase,Crown Molding;Chair Pictures on The Wall;Modern Kitchen with Granite counter top*Stainless Steel Appliances*2 pantries*Glass /Stone Back splash;Family Room With Fireplace and 2 Patio Doors;Office/Den on the first floor with Double door;Gorgeous, Luxury Master Suite with Cathedral Ceiling, Walking Closet *Bathroom with Double Sink, Custom Vanities,Jacuzzi, Separate Shower.Second Bathroom with double sink, Granite Counter.Mirrored Closet Doors. Beautifully finished Basement with 4 th Bedroom. Recessed Lighting.Laundry/Mud Room First Floor.Huge Fenced Backyard with Patio opens to Green Area. New Roof,New Windows,NEW Furnace, New Humidifier, New Central Air-conditioner.New Electrical Service,New Water Heater. Cul-De-Sac Location.Stevenson High School District!WOW!
Property Specifics
| Single Family | |
| — | |
| Colonial | |
| 1985 | |
| Full | |
| THE GREENHURST | |
| No | |
| 0.2 |
| Lake | |
| Old Farm Village | |
| 0 / Not Applicable | |
| None | |
| Lake Michigan,Public | |
| Public Sewer | |
| 09142691 | |
| 15283120020000 |
Nearby Schools
| NAME: | DISTRICT: | DISTANCE: | |
|---|---|---|---|
|
Grade School
Earl Pritchett School |
102 | — | |
|
Middle School
Aptakisic Junior High School |
102 | Not in DB | |
|
High School
Adlai E Stevenson High School |
125 | Not in DB | |
Property History
| DATE: | EVENT: | PRICE: | SOURCE: |
|---|---|---|---|
| 14 Sep, 2015 | Sold | $350,000 | MRED MLS |
| 13 Jun, 2015 | Under contract | $350,000 | MRED MLS |
| — | Last price change | $319,000 | MRED MLS |
| 27 May, 2015 | Listed for sale | $350,000 | MRED MLS |
| 31 Mar, 2016 | Sold | $500,000 | MRED MLS |
| 21 Feb, 2016 | Under contract | $519,000 | MRED MLS |
| 18 Feb, 2016 | Listed for sale | $519,000 | MRED MLS |
| 7 May, 2018 | Sold | $508,000 | MRED MLS |
| 5 Mar, 2018 | Under contract | $499,000 | MRED MLS |
| 23 Feb, 2018 | Listed for sale | $499,000 | MRED MLS |
Room Specifics
Total Bedrooms: 4
Bedrooms Above Ground: 3
Bedrooms Below Ground: 1
Dimensions: —
Floor Type: Carpet
Dimensions: —
Floor Type: Carpet
Dimensions: —
Floor Type: Carpet
Full Bathrooms: 3
Bathroom Amenities: Whirlpool,Double Sink
Bathroom in Basement: 0
Rooms: Den,Recreation Room,Walk In Closet
Basement Description: Finished
Other Specifics
| 2 | |
| Concrete Perimeter | |
| Asphalt | |
| Patio, Porch, Storms/Screens | |
| Cul-De-Sac,Fenced Yard | |
| 125X70 | |
| Unfinished | |
| Full | |
| Vaulted/Cathedral Ceilings, Hardwood Floors, Wood Laminate Floors, First Floor Laundry | |
| Range, Microwave, Dishwasher, Refrigerator, Washer, Dryer, Disposal, Stainless Steel Appliance(s) | |
| Not in DB | |
| Sidewalks, Street Lights, Street Paved | |
| — | |
| — | |
| Gas Log, Gas Starter |
Tax History
| Year | Property Taxes |
|---|---|
| 2015 | $11,690 |
| 2016 | $11,840 |
| 2018 | $13,611 |
Contact Agent
Nearby Similar Homes
Nearby Sold Comparables
Contact Agent
Listing Provided By
Gold & Azen Realty








