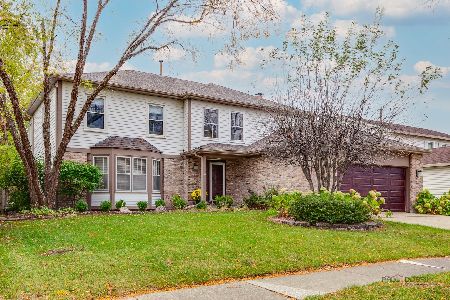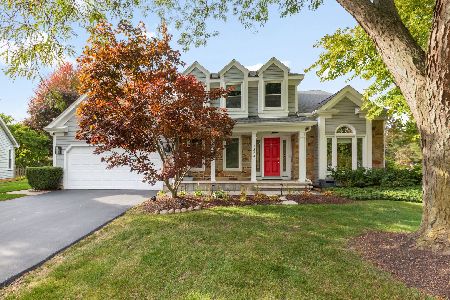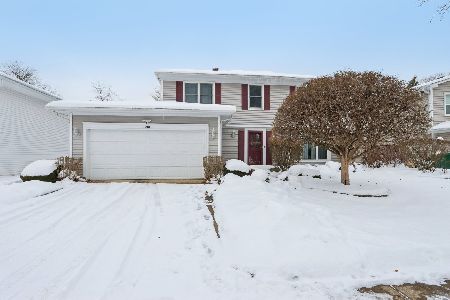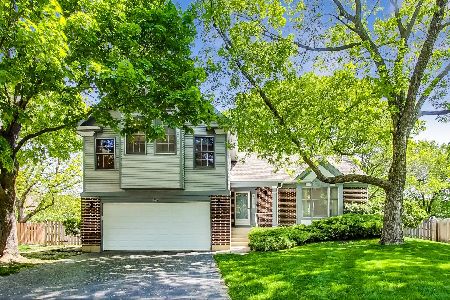1123 Sandhurst Court, Buffalo Grove, Illinois 60089
$508,000
|
Sold
|
|
| Status: | Closed |
| Sqft: | 3,431 |
| Cost/Sqft: | $145 |
| Beds: | 3 |
| Baths: | 3 |
| Year Built: | 1985 |
| Property Taxes: | $13,611 |
| Days On Market: | 2850 |
| Lot Size: | 0,20 |
Description
Modern & updated home nestled on lovely tree-lined cul de sac & just around the corner from Old Farm Park. Inviting FOY w/gleaming hrdwd flrs & distinctive staircase opens to elegant LR/DR w/volume ceilings & recessed lighting. KIT w/granite counters, ss appls, neutral cabs & sep eating area w/oversized windows overlooking large fenced backyard. FR conveniently opens to KIT & features a frplce & French drs to patio making entertaining a breeze. OFF w/double door entry & Mud/LDY Rm w/accesss to 2 car garage completes the 1st flr. MSTR w/spacious WIC & updated BA w/dual vanity, sep jetted tub & stand up shower. BRs 2 & 3 w/neutral carpeting & spacious closets share Hall BA w/dual vanity sink & porcelain tiled flrs. Finished BSMT is perfect for family fun & includes Rec, BR4, Play Rm & loads of storage. Other highlights: security system, shed,all new window treatments, new sump pump, newer windows, California Closets,Nest Thermostat & more! Just mins to schools, parks, shops & Metra.
Property Specifics
| Single Family | |
| — | |
| — | |
| 1985 | |
| Full | |
| — | |
| No | |
| 0.2 |
| Lake | |
| Old Farm Village | |
| 0 / Not Applicable | |
| None | |
| Public | |
| Public Sewer | |
| 09864894 | |
| 15283120020000 |
Nearby Schools
| NAME: | DISTRICT: | DISTANCE: | |
|---|---|---|---|
|
Grade School
Earl Pritchett School |
102 | — | |
|
Middle School
Aptakisic Junior High School |
102 | Not in DB | |
|
High School
Adlai E Stevenson High School |
125 | Not in DB | |
Property History
| DATE: | EVENT: | PRICE: | SOURCE: |
|---|---|---|---|
| 14 Sep, 2015 | Sold | $350,000 | MRED MLS |
| 13 Jun, 2015 | Under contract | $350,000 | MRED MLS |
| — | Last price change | $319,000 | MRED MLS |
| 27 May, 2015 | Listed for sale | $350,000 | MRED MLS |
| 31 Mar, 2016 | Sold | $500,000 | MRED MLS |
| 21 Feb, 2016 | Under contract | $519,000 | MRED MLS |
| 18 Feb, 2016 | Listed for sale | $519,000 | MRED MLS |
| 7 May, 2018 | Sold | $508,000 | MRED MLS |
| 5 Mar, 2018 | Under contract | $499,000 | MRED MLS |
| 23 Feb, 2018 | Listed for sale | $499,000 | MRED MLS |
Room Specifics
Total Bedrooms: 4
Bedrooms Above Ground: 3
Bedrooms Below Ground: 1
Dimensions: —
Floor Type: Carpet
Dimensions: —
Floor Type: Carpet
Dimensions: —
Floor Type: Carpet
Full Bathrooms: 3
Bathroom Amenities: Whirlpool,Separate Shower,Double Sink
Bathroom in Basement: 0
Rooms: Office,Recreation Room,Play Room,Foyer,Utility Room-Lower Level,Storage,Walk In Closet,Other Room
Basement Description: Finished
Other Specifics
| 2 | |
| — | |
| Asphalt | |
| Patio, Storms/Screens | |
| Cul-De-Sac,Fenced Yard | |
| 70X125 | |
| Unfinished | |
| Full | |
| Vaulted/Cathedral Ceilings, Hardwood Floors, First Floor Laundry | |
| Range, Microwave, Dishwasher, Refrigerator, Washer, Dryer, Disposal, Stainless Steel Appliance(s) | |
| Not in DB | |
| Sidewalks, Street Paved | |
| — | |
| — | |
| Gas Log, Gas Starter |
Tax History
| Year | Property Taxes |
|---|---|
| 2015 | $11,690 |
| 2016 | $11,840 |
| 2018 | $13,611 |
Contact Agent
Nearby Similar Homes
Nearby Sold Comparables
Contact Agent
Listing Provided By
@properties








