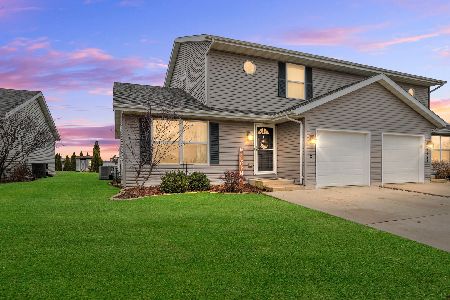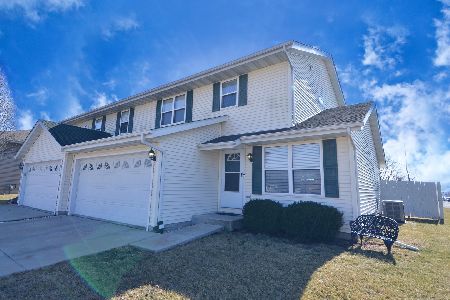1123 Sunridge Drive, Ottawa, Illinois 61350
$141,411
|
Sold
|
|
| Status: | Closed |
| Sqft: | 1,440 |
| Cost/Sqft: | $95 |
| Beds: | 3 |
| Baths: | 2 |
| Year Built: | 2015 |
| Property Taxes: | $0 |
| Days On Market: | 3945 |
| Lot Size: | 0,00 |
Description
New Construction- Fredin Construction Townhome in very nice location. Spacius 3 bedroom, 2 bath home. Open kitchen-dinette-family room. Additional living area on main floor. Spacious bedrooms. Full basement with laundry hook-ups. Attached garage & double concrete drive. Included in price- $3,500 flooring allowance & $600 lighting allowance.
Property Specifics
| Condos/Townhomes | |
| 2 | |
| — | |
| 2015 | |
| Full | |
| — | |
| No | |
| — |
| La Salle | |
| Briarcrest | |
| 0 / Not Applicable | |
| None | |
| Public | |
| Public Sewer | |
| 08877453 | |
| 2214357001 |
Nearby Schools
| NAME: | DISTRICT: | DISTANCE: | |
|---|---|---|---|
|
Grade School
Mckinley Elementary School |
141 | — | |
|
Middle School
Shepherd Middle School |
141 | Not in DB | |
|
High School
Ottawa Township High School |
140 | Not in DB | |
|
Alternate Elementary School
Central Elementary: 5th And 6th |
— | Not in DB | |
Property History
| DATE: | EVENT: | PRICE: | SOURCE: |
|---|---|---|---|
| 2 Jul, 2015 | Sold | $141,411 | MRED MLS |
| 15 Apr, 2015 | Under contract | $136,800 | MRED MLS |
| 31 Mar, 2015 | Listed for sale | $136,800 | MRED MLS |
Room Specifics
Total Bedrooms: 3
Bedrooms Above Ground: 3
Bedrooms Below Ground: 0
Dimensions: —
Floor Type: —
Dimensions: —
Floor Type: —
Full Bathrooms: 2
Bathroom Amenities: —
Bathroom in Basement: 0
Rooms: No additional rooms
Basement Description: Unfinished
Other Specifics
| 1 | |
| Concrete Perimeter | |
| Concrete | |
| Patio | |
| — | |
| 40X135 | |
| — | |
| — | |
| First Floor Full Bath, Laundry Hook-Up in Unit | |
| — | |
| Not in DB | |
| — | |
| — | |
| — | |
| — |
Tax History
| Year | Property Taxes |
|---|
Contact Agent
Nearby Similar Homes
Nearby Sold Comparables
Contact Agent
Listing Provided By
RE/MAX 1st Choice





