1115 Sunridge Drive, Ottawa, Illinois 61350
$180,000
|
Sold
|
|
| Status: | Closed |
| Sqft: | 1,516 |
| Cost/Sqft: | $123 |
| Beds: | 3 |
| Baths: | 2 |
| Year Built: | 2007 |
| Property Taxes: | $4,677 |
| Days On Market: | 1055 |
| Lot Size: | 0,00 |
Description
Move in ready south-side Ottawa duplex featuring 1516sf of living space equipped with 3 bedrooms, 1.5 bath, full basement, 2 car attached garage and a fenced in yard. First floor boasts living room and kitchen/dining/family room combo, kitchen equipped with oak cabinetry and center island. Upstairs equipped with all the bedrooms and a shared hall bath, master bedrooms features walk in closet and full bath access. Generous fenced in backyard with a concrete patio and a pergola. Roof approx. 10-12 years old, all appliances stay.
Property Specifics
| Condos/Townhomes | |
| 2 | |
| — | |
| 2007 | |
| — | |
| — | |
| No | |
| — |
| La Salle | |
| — | |
| 0 / Not Applicable | |
| — | |
| — | |
| — | |
| 11726268 | |
| 2214357007 |
Nearby Schools
| NAME: | DISTRICT: | DISTANCE: | |
|---|---|---|---|
|
Grade School
Mckinley Elementary: K-4th Grade |
141 | — | |
|
Middle School
Shepherd Middle School |
141 | Not in DB | |
|
High School
Ottawa Township High School |
140 | Not in DB | |
|
Alternate Elementary School
Central Elementary: 5th And 6th |
— | Not in DB | |
Property History
| DATE: | EVENT: | PRICE: | SOURCE: |
|---|---|---|---|
| 5 Apr, 2023 | Sold | $180,000 | MRED MLS |
| 8 Mar, 2023 | Under contract | $187,000 | MRED MLS |
| 27 Feb, 2023 | Listed for sale | $187,000 | MRED MLS |
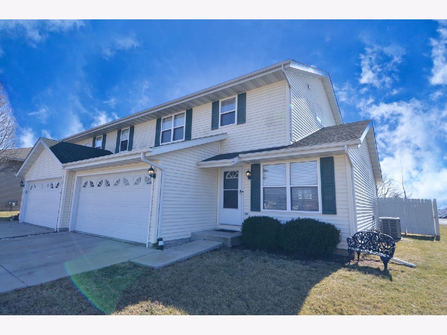
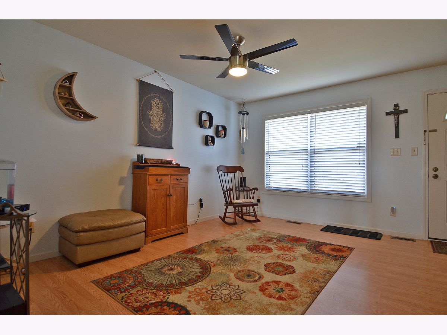
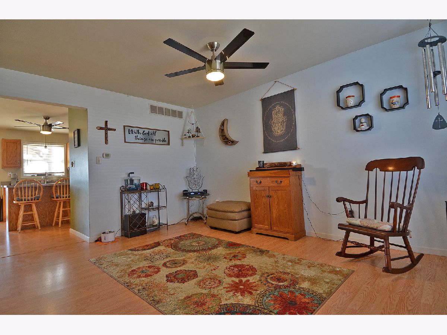
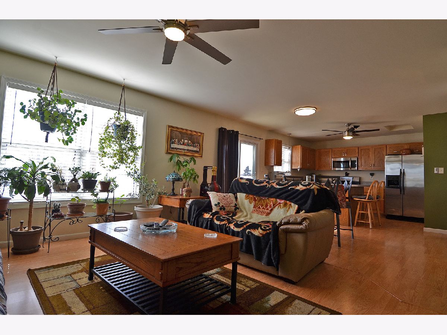
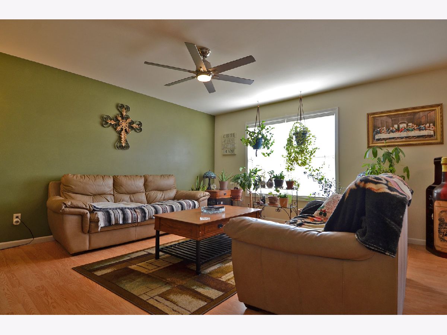
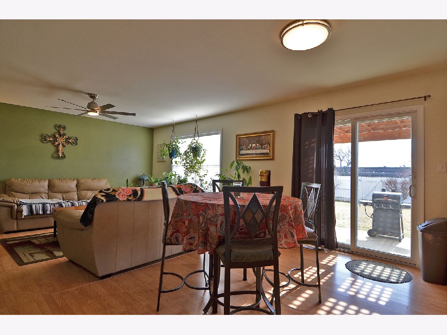
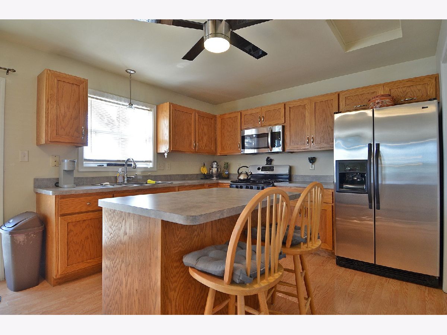
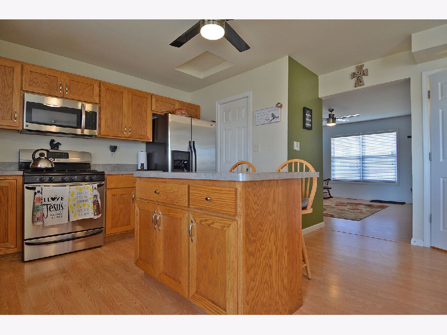
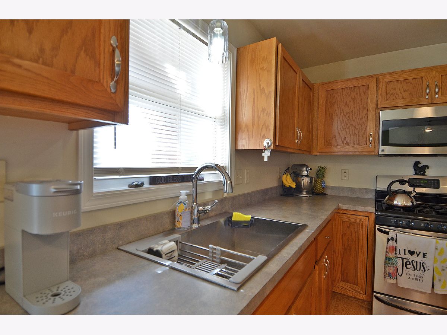
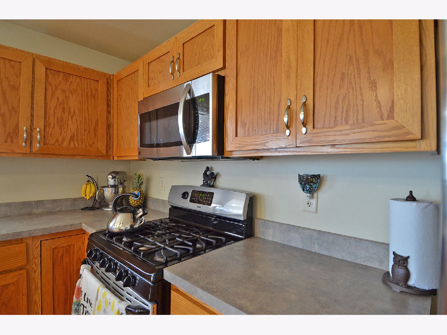
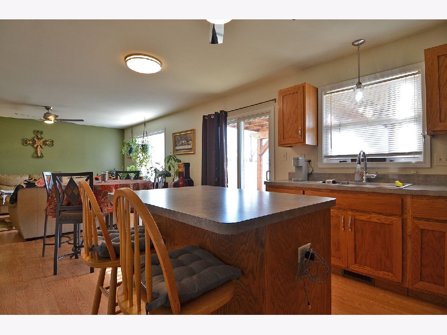
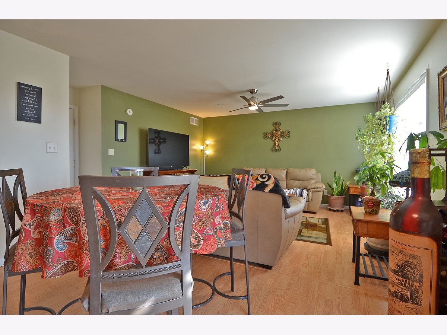
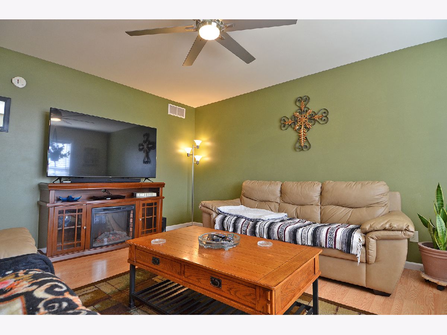
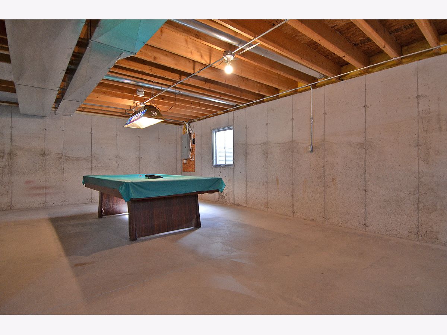
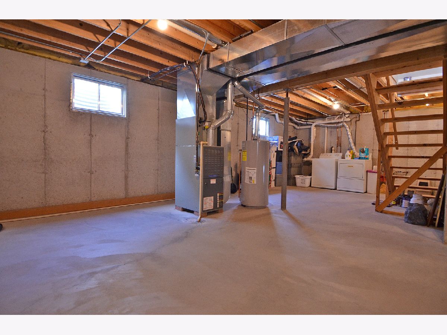
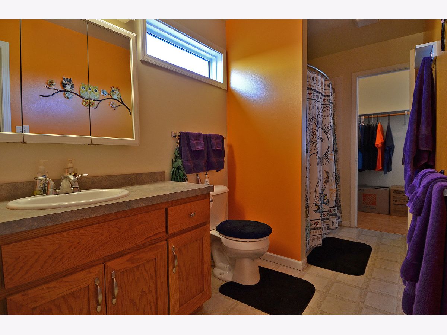
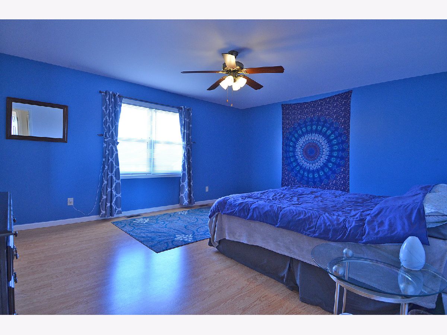
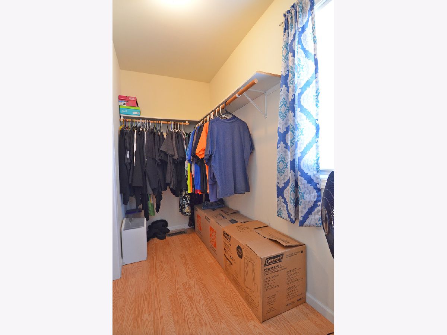
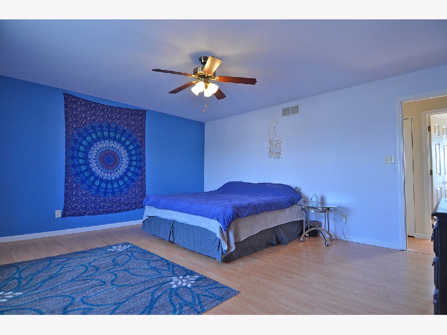
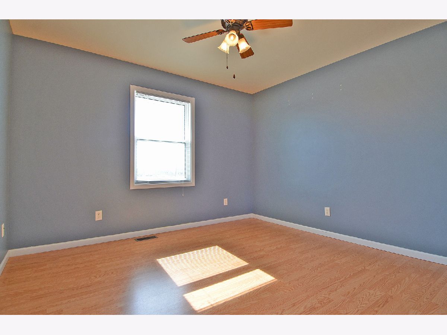
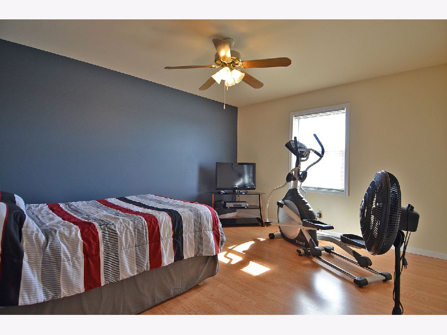
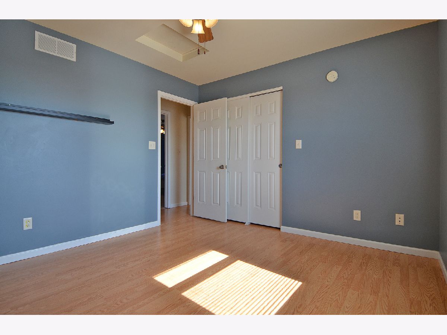
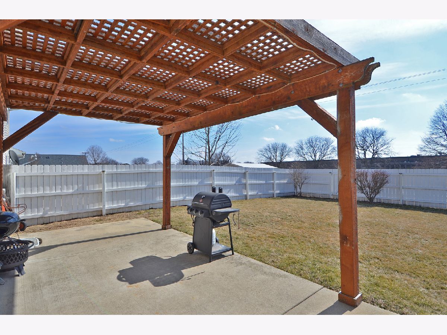
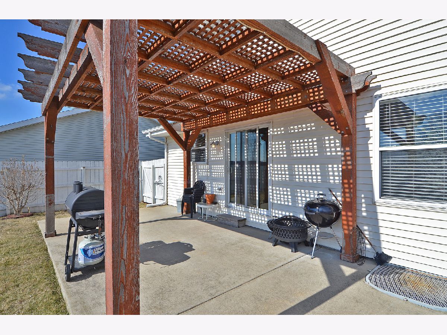
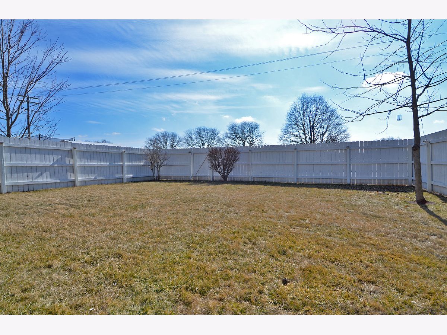
Room Specifics
Total Bedrooms: 3
Bedrooms Above Ground: 3
Bedrooms Below Ground: 0
Dimensions: —
Floor Type: —
Dimensions: —
Floor Type: —
Full Bathrooms: 2
Bathroom Amenities: —
Bathroom in Basement: 0
Rooms: —
Basement Description: Unfinished
Other Specifics
| 2 | |
| — | |
| Concrete | |
| — | |
| — | |
| 40X135 | |
| — | |
| — | |
| — | |
| — | |
| Not in DB | |
| — | |
| — | |
| — | |
| — |
Tax History
| Year | Property Taxes |
|---|---|
| 2023 | $4,677 |
Contact Agent
Nearby Similar Homes
Nearby Sold Comparables
Contact Agent
Listing Provided By
RE/MAX 1st Choice



