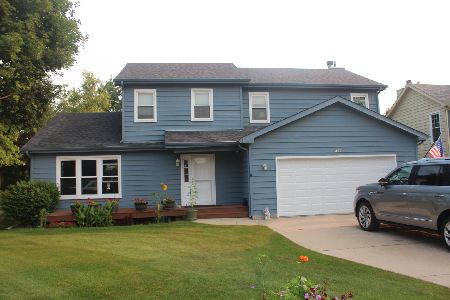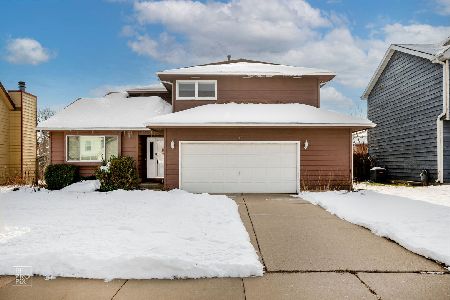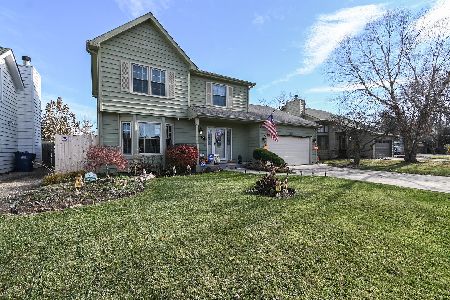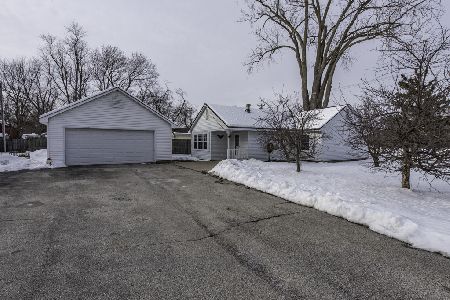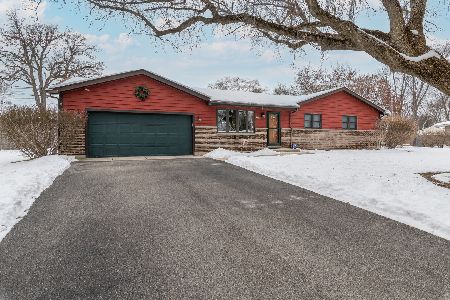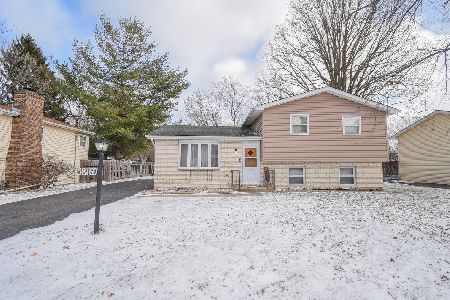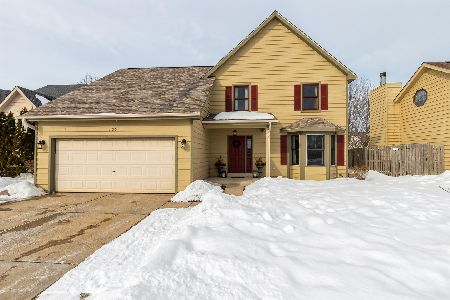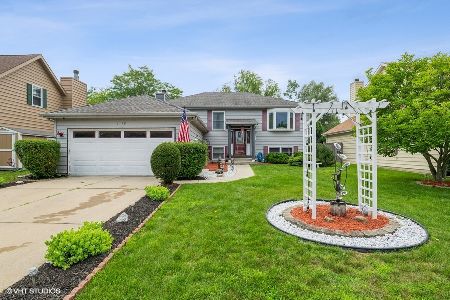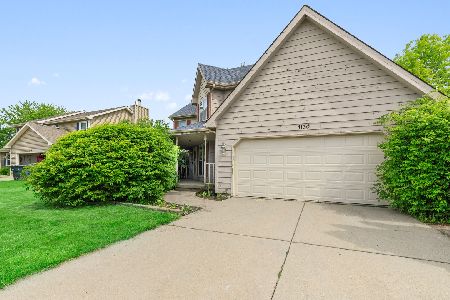1123 Ten Pin Lane, Beach Park, Illinois 60099
$155,999
|
Sold
|
|
| Status: | Closed |
| Sqft: | 2,256 |
| Cost/Sqft: | $69 |
| Beds: | 4 |
| Baths: | 3 |
| Year Built: | 1997 |
| Property Taxes: | $8,680 |
| Days On Market: | 3786 |
| Lot Size: | 0,17 |
Description
Beautifully cared for move-in ready 4 bed, 2.5 ba, 2,256 sq foot Colonial in Tewes Farm Estates! Located on a cul-de-sac, this semi-custom home has many fine updates. Open kitchen has quartz counters with breakfast bar, stainless steel appliances, & Breakfast room. Gorgeous formal dining & living rooms make entertaining large parties easy. Spacious family room has vaulted ceiling & wood burning fireplace. Hardwood floors installed in living, dining & foyer. Four large bedrooms; the second has a dramatic vaulted ceiling. Bonus private 19'x5.5' space on second floor can make for a dream walk-in closet or playroom. Master bath & powder room feature quartz counters, gorgeous shaker cabinetry, & matching framed mirrors. Full unfinished basement with plenty of built-ins. Large mudroom with ceramic tile, quartz counters, & plenty of cabinets. Fenced, well-manicured yard with fort & cement patio. Home Warranty included.
Property Specifics
| Single Family | |
| — | |
| Colonial | |
| 1997 | |
| Full | |
| — | |
| No | |
| 0.17 |
| Lake | |
| Tewes Farm Estates | |
| 0 / Not Applicable | |
| None | |
| Public | |
| Public Sewer | |
| 09056853 | |
| 04331150560000 |
Nearby Schools
| NAME: | DISTRICT: | DISTANCE: | |
|---|---|---|---|
|
Grade School
Beach Park Middle School |
3 | — | |
|
Middle School
Beach Park Middle School |
3 | Not in DB | |
|
High School
Zion-benton Twnshp Hi School |
126 | Not in DB | |
Property History
| DATE: | EVENT: | PRICE: | SOURCE: |
|---|---|---|---|
| 26 Feb, 2016 | Sold | $155,999 | MRED MLS |
| 21 Dec, 2015 | Under contract | $155,999 | MRED MLS |
| — | Last price change | $163,999 | MRED MLS |
| 6 Oct, 2015 | Listed for sale | $171,999 | MRED MLS |
Room Specifics
Total Bedrooms: 4
Bedrooms Above Ground: 4
Bedrooms Below Ground: 0
Dimensions: —
Floor Type: Carpet
Dimensions: —
Floor Type: Carpet
Dimensions: —
Floor Type: Carpet
Full Bathrooms: 3
Bathroom Amenities: —
Bathroom in Basement: 0
Rooms: No additional rooms
Basement Description: Unfinished
Other Specifics
| 2 | |
| Concrete Perimeter | |
| Concrete | |
| Storms/Screens | |
| Cul-De-Sac,Fenced Yard | |
| 60X130 | |
| Unfinished | |
| Full | |
| Vaulted/Cathedral Ceilings, Hardwood Floors, First Floor Laundry | |
| Range, Microwave, Dishwasher, Refrigerator, Washer, Dryer, Disposal | |
| Not in DB | |
| Sidewalks, Street Paved | |
| — | |
| — | |
| Wood Burning |
Tax History
| Year | Property Taxes |
|---|---|
| 2016 | $8,680 |
Contact Agent
Nearby Similar Homes
Nearby Sold Comparables
Contact Agent
Listing Provided By
Kreuser & Seiler LTD

