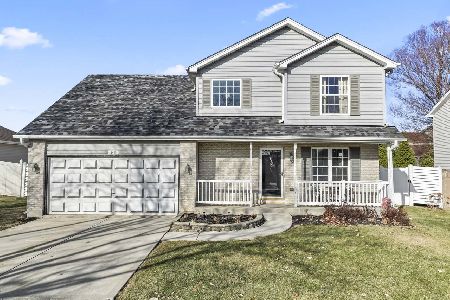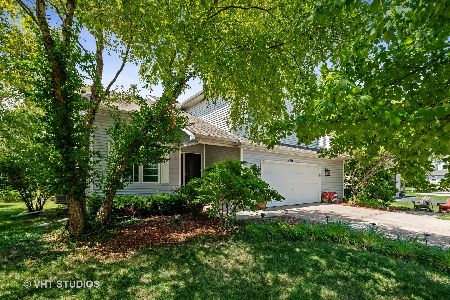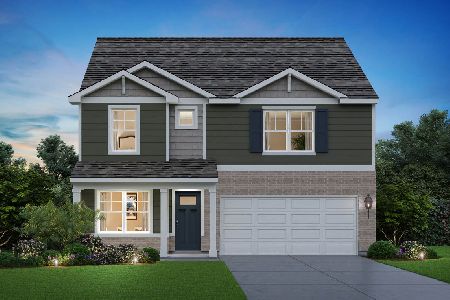1123 Trillium Lane, Shorewood, Illinois 60404
$317,000
|
Sold
|
|
| Status: | Closed |
| Sqft: | 3,137 |
| Cost/Sqft: | $100 |
| Beds: | 5 |
| Baths: | 3 |
| Year Built: | 2013 |
| Property Taxes: | $9,357 |
| Days On Market: | 2352 |
| Lot Size: | 0,27 |
Description
Amazing 5 bedroom, 2.5 bath brick home in the Fields of Shorewood! Bright and inviting 2-story foyer leads to formal living and dining areas. Huge eat-in kitchen with loads of counter space, large island, double ovens, desk area, and stainless steel appliances. Enjoy the open concept family room off kitchen. Related living option with 1st floor bedroom! Upstairs, 4 spacious bedrooms and fantastic loft area. Master bedroom features tray ceiling, walk-in closet, en-suite bath with double sinks, soaking tub, and separate shower. This home also has a large, fenced yard, 3 car garage and is located on a corner lot! Close to restaurants, shops, schools and everything Shorewood has to offer!
Property Specifics
| Single Family | |
| — | |
| — | |
| 2013 | |
| Full | |
| — | |
| No | |
| 0.27 |
| Will | |
| — | |
| 35 / Monthly | |
| Other | |
| Public | |
| Public Sewer | |
| 10473013 | |
| 0506054070010000 |
Nearby Schools
| NAME: | DISTRICT: | DISTANCE: | |
|---|---|---|---|
|
High School
Joliet West High School |
204 | Not in DB | |
Property History
| DATE: | EVENT: | PRICE: | SOURCE: |
|---|---|---|---|
| 27 Sep, 2019 | Sold | $317,000 | MRED MLS |
| 26 Aug, 2019 | Under contract | $315,000 | MRED MLS |
| — | Last price change | $324,900 | MRED MLS |
| 9 Aug, 2019 | Listed for sale | $324,900 | MRED MLS |
Room Specifics
Total Bedrooms: 5
Bedrooms Above Ground: 5
Bedrooms Below Ground: 0
Dimensions: —
Floor Type: Carpet
Dimensions: —
Floor Type: Carpet
Dimensions: —
Floor Type: Carpet
Dimensions: —
Floor Type: —
Full Bathrooms: 3
Bathroom Amenities: Separate Shower,Double Sink,Soaking Tub
Bathroom in Basement: 0
Rooms: Eating Area,Foyer,Bedroom 5,Loft
Basement Description: Unfinished
Other Specifics
| 3 | |
| — | |
| Concrete | |
| — | |
| — | |
| 88 X 38 X 93 X 125 X 86 | |
| — | |
| Full | |
| First Floor Bedroom, First Floor Laundry | |
| Double Oven, Microwave, Dishwasher, Disposal | |
| Not in DB | |
| Sidewalks, Street Lights, Street Paved | |
| — | |
| — | |
| — |
Tax History
| Year | Property Taxes |
|---|---|
| 2019 | $9,357 |
Contact Agent
Nearby Similar Homes
Nearby Sold Comparables
Contact Agent
Listing Provided By
Redfin Corporation









