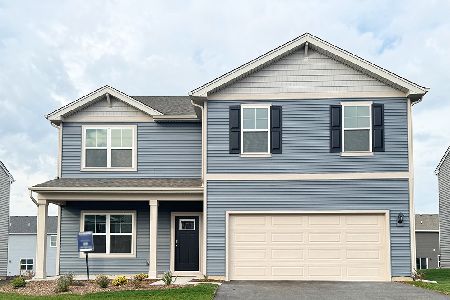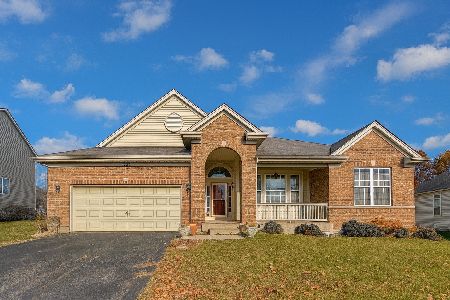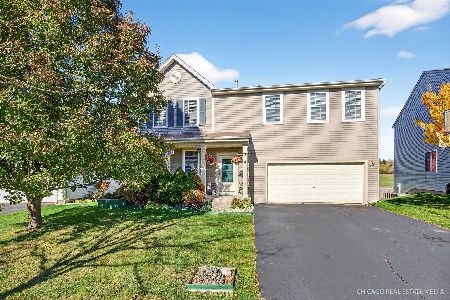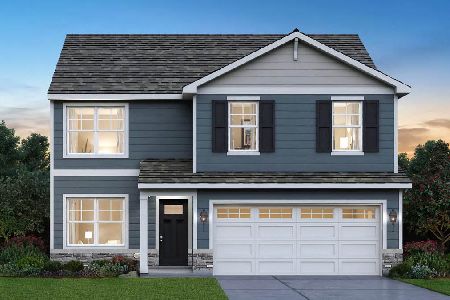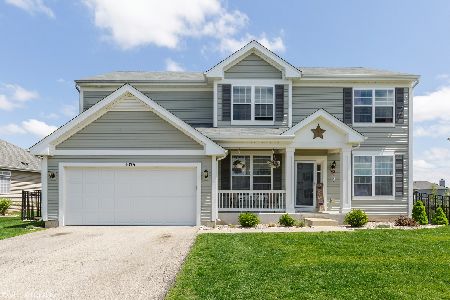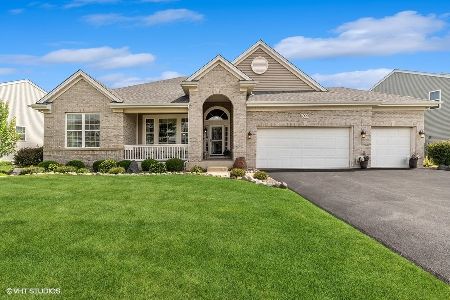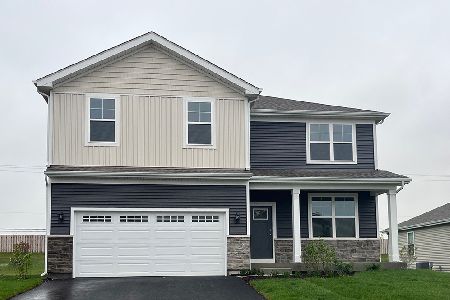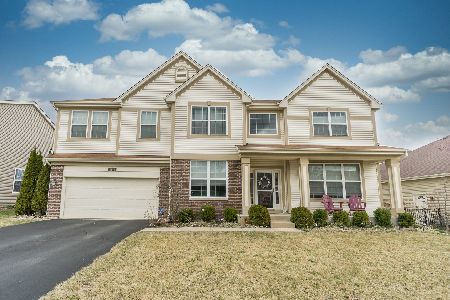1123 Waterfront Lane, Pingree Grove, Illinois 60140
$310,000
|
Sold
|
|
| Status: | Closed |
| Sqft: | 2,480 |
| Cost/Sqft: | $129 |
| Beds: | 4 |
| Baths: | 3 |
| Year Built: | 2014 |
| Property Taxes: | $9,131 |
| Days On Market: | 2833 |
| Lot Size: | 0,28 |
Description
Meticulously maintained 4BR/2.1BA two story on landscaped corner lot in desirable Cambridge Lakes! Almost 2,500 sq ft of living space here. Spotless neutral decor, flowing floor plan and tons of natural light. Wrought iron spindles on stairs. Smart home technology. Inviting living room, formal dining room, gorgeous eat-in kitchen complete with center island, breakfast bar and stainless steel appliances. 2-story family room perfect for entertaining and relaxing. Arched openings throughout the main floor. Upstairs, bedroom sizes are generous and include the master suite with walk-in closet and private bath. 3 additional bedrooms, 2 with walk-in closets, for tons of storage. 2-car garage with epoxied floor and storage racks. Inground sprinkler, newer paver patio! Neighborhood amenities include clubhouse, pool and more. Must See!
Property Specifics
| Single Family | |
| — | |
| — | |
| 2014 | |
| Partial | |
| — | |
| No | |
| 0.28 |
| Kane | |
| Cambridge Lakes | |
| 77 / Monthly | |
| Insurance,Clubhouse,Exercise Facilities,Pool | |
| Public | |
| Public Sewer | |
| 09909809 | |
| 0227351008 |
Property History
| DATE: | EVENT: | PRICE: | SOURCE: |
|---|---|---|---|
| 29 Jun, 2018 | Sold | $310,000 | MRED MLS |
| 14 May, 2018 | Under contract | $319,900 | MRED MLS |
| — | Last price change | $329,900 | MRED MLS |
| 9 Apr, 2018 | Listed for sale | $329,900 | MRED MLS |
Room Specifics
Total Bedrooms: 4
Bedrooms Above Ground: 4
Bedrooms Below Ground: 0
Dimensions: —
Floor Type: Carpet
Dimensions: —
Floor Type: Carpet
Dimensions: —
Floor Type: Carpet
Full Bathrooms: 3
Bathroom Amenities: —
Bathroom in Basement: 0
Rooms: Eating Area
Basement Description: Unfinished,Crawl
Other Specifics
| 2 | |
| Concrete Perimeter | |
| Asphalt | |
| Brick Paver Patio, Storms/Screens | |
| Corner Lot,Landscaped | |
| 12196 SQ FT | |
| — | |
| Full | |
| Vaulted/Cathedral Ceilings, First Floor Laundry | |
| Range, Microwave, Dishwasher, Refrigerator, Washer, Dryer, Disposal, Stainless Steel Appliance(s) | |
| Not in DB | |
| Clubhouse, Pool, Sidewalks, Street Lights | |
| — | |
| — | |
| — |
Tax History
| Year | Property Taxes |
|---|---|
| 2018 | $9,131 |
Contact Agent
Nearby Similar Homes
Nearby Sold Comparables
Contact Agent
Listing Provided By
RE/MAX All Pro

