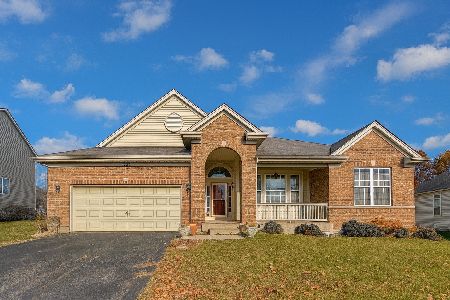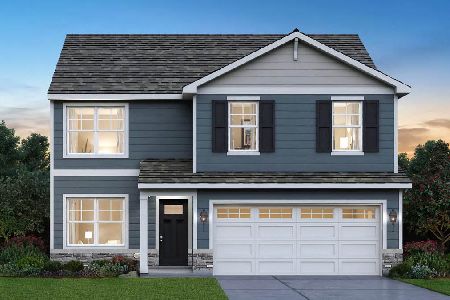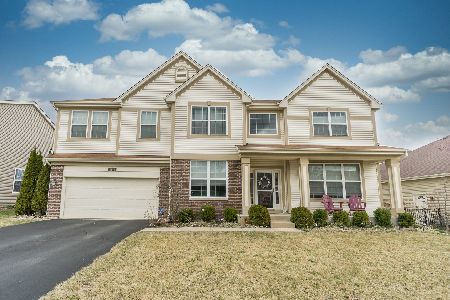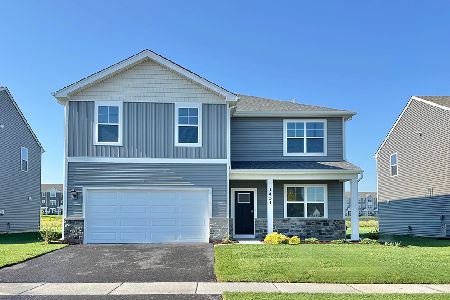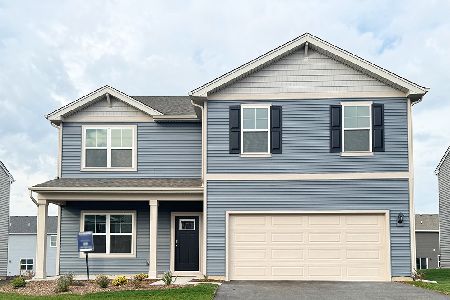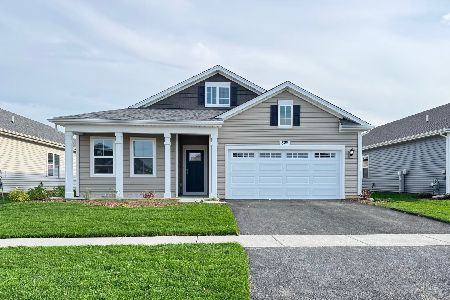1157 Waterfront Lane, Pingree Grove, Illinois 60140
$338,000
|
Sold
|
|
| Status: | Closed |
| Sqft: | 3,388 |
| Cost/Sqft: | $103 |
| Beds: | 4 |
| Baths: | 3 |
| Year Built: | 2013 |
| Property Taxes: | $0 |
| Days On Market: | 4631 |
| Lot Size: | 0,00 |
Description
STUNNING NEW CONSTRUCTION WITH A BEAUTIFUL VIEW IN A RESORT-STYLE COMMUNITY! 4 BEDROOMS, DEN, 2-1/2 BATHS! 2-CAR TANDEM GARAGE & 9' BASEMENT. 2-STORY FAMILY ROOM W/ FIREPLACE. GOURMET KITCHEN W/ GRANITE, CAN LIGHT, ISLAND, 42" MAPLE CABINETRY W/ CROWN MOLDING, SS COOKTOP, BUILT-IN OVEN & MICRO. MASTER BATH W/ GARDEN TUB, SEPARATE SHOWER & VANITIES. UPGRADED FLOORING.
Property Specifics
| Single Family | |
| — | |
| Traditional | |
| 2013 | |
| Full | |
| ELLSWORTH | |
| No | |
| — |
| Kane | |
| Cambridge Lakes | |
| 62 / Monthly | |
| Insurance,Clubhouse,Exercise Facilities,Pool | |
| Public | |
| Public Sewer | |
| 08376730 | |
| 0228490007 |
Nearby Schools
| NAME: | DISTRICT: | DISTANCE: | |
|---|---|---|---|
|
Grade School
Gary Wright Elementary School |
300 | — | |
|
Middle School
Hampshire Middle School |
300 | Not in DB | |
|
High School
Hampshire High School |
300 | Not in DB | |
Property History
| DATE: | EVENT: | PRICE: | SOURCE: |
|---|---|---|---|
| 27 Sep, 2013 | Sold | $338,000 | MRED MLS |
| 26 Aug, 2013 | Under contract | $348,990 | MRED MLS |
| — | Last price change | $345,990 | MRED MLS |
| 23 Jun, 2013 | Listed for sale | $345,990 | MRED MLS |
| 31 Oct, 2019 | Sold | $334,500 | MRED MLS |
| 2 Oct, 2019 | Under contract | $339,000 | MRED MLS |
| — | Last price change | $349,900 | MRED MLS |
| 28 Aug, 2019 | Listed for sale | $349,900 | MRED MLS |
| 11 Aug, 2023 | Sold | $427,000 | MRED MLS |
| 6 Jul, 2023 | Under contract | $445,000 | MRED MLS |
| 5 Apr, 2023 | Listed for sale | $445,000 | MRED MLS |
Room Specifics
Total Bedrooms: 4
Bedrooms Above Ground: 4
Bedrooms Below Ground: 0
Dimensions: —
Floor Type: Carpet
Dimensions: —
Floor Type: Carpet
Dimensions: —
Floor Type: Carpet
Full Bathrooms: 3
Bathroom Amenities: Separate Shower,Double Sink,Garden Tub
Bathroom in Basement: 0
Rooms: Breakfast Room,Den
Basement Description: Unfinished
Other Specifics
| 3 | |
| Concrete Perimeter | |
| Asphalt | |
| Porch, Storms/Screens | |
| — | |
| 75X135X75X135 | |
| Unfinished | |
| Full | |
| Vaulted/Cathedral Ceilings, First Floor Bedroom, First Floor Laundry, First Floor Full Bath | |
| Range, Microwave, Dishwasher, Refrigerator, Disposal, Stainless Steel Appliance(s) | |
| Not in DB | |
| Clubhouse, Pool, Sidewalks, Street Lights | |
| — | |
| — | |
| Wood Burning |
Tax History
| Year | Property Taxes |
|---|---|
| 2019 | $10,051 |
| 2023 | $10,396 |
Contact Agent
Nearby Similar Homes
Nearby Sold Comparables
Contact Agent
Listing Provided By
Chris Naatz

