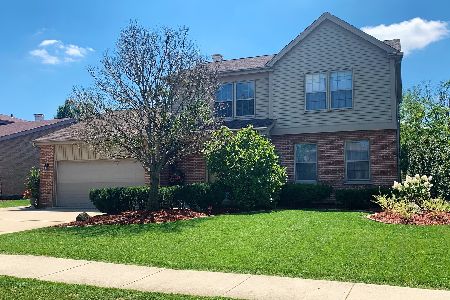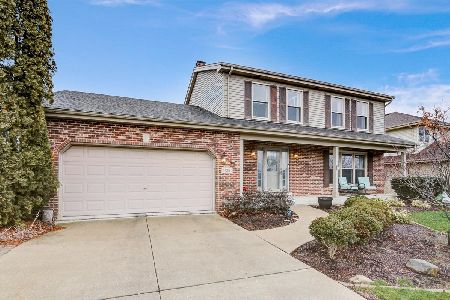11231 Norwich Lane, Orland Park, Illinois 60467
$325,000
|
Sold
|
|
| Status: | Closed |
| Sqft: | 0 |
| Cost/Sqft: | — |
| Beds: | 3 |
| Baths: | 3 |
| Year Built: | 1997 |
| Property Taxes: | $6,472 |
| Days On Market: | 3904 |
| Lot Size: | 0,00 |
Description
Orland Park perfection! This immaculate oversized home situated in desirable Creekside of Springcreek subdivision features LR/DR w/ soaring cathedral ceilings, bright kitchen with large bay window, & spacious family room w/beautiful brick wood burning fireplace. All neutral decor. Amazing 23 x 17 deck overlooking professionally landscaped yard. Plus basement ready to finish. Huge storage area! New roof. A must see!
Property Specifics
| Single Family | |
| — | |
| — | |
| 1997 | |
| Partial | |
| OVERSIZED FORRESTER | |
| No | |
| — |
| Cook | |
| — | |
| 0 / Not Applicable | |
| None | |
| Lake Michigan | |
| Public Sewer | |
| 08918177 | |
| 27064160050000 |
Nearby Schools
| NAME: | DISTRICT: | DISTANCE: | |
|---|---|---|---|
|
High School
Carl Sandburg High School |
230 | Not in DB | |
Property History
| DATE: | EVENT: | PRICE: | SOURCE: |
|---|---|---|---|
| 30 Jul, 2015 | Sold | $325,000 | MRED MLS |
| 10 Jun, 2015 | Under contract | $339,900 | MRED MLS |
| 11 May, 2015 | Listed for sale | $339,900 | MRED MLS |
Room Specifics
Total Bedrooms: 3
Bedrooms Above Ground: 3
Bedrooms Below Ground: 0
Dimensions: —
Floor Type: Carpet
Dimensions: —
Floor Type: Carpet
Full Bathrooms: 3
Bathroom Amenities: Whirlpool
Bathroom in Basement: 0
Rooms: Deck,Foyer,Storage,Walk In Closet,Other Room
Basement Description: Sub-Basement
Other Specifics
| 2 | |
| Concrete Perimeter | |
| Concrete | |
| Deck | |
| Fenced Yard,Landscaped,Wooded | |
| 72X122 | |
| Full,Unfinished | |
| Full | |
| Vaulted/Cathedral Ceilings, Hardwood Floors | |
| Range, Microwave, Dishwasher, Refrigerator, Washer, Dryer, Disposal | |
| Not in DB | |
| Sidewalks, Street Lights, Street Paved | |
| — | |
| — | |
| Gas Log |
Tax History
| Year | Property Taxes |
|---|---|
| 2015 | $6,472 |
Contact Agent
Nearby Sold Comparables
Contact Agent
Listing Provided By
RE/MAX Synergy






