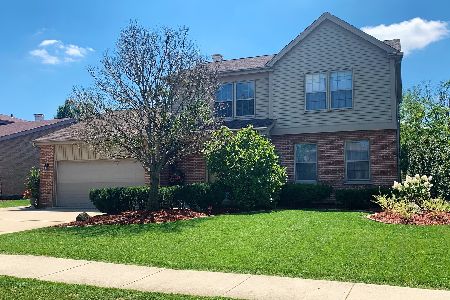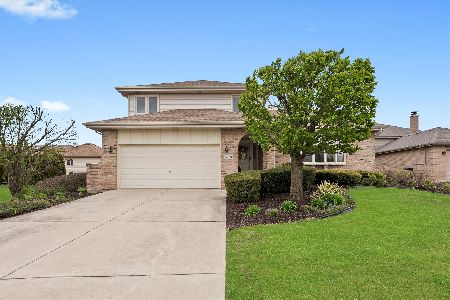11251 Norwich Lane, Orland Park, Illinois 60467
$464,500
|
Sold
|
|
| Status: | Closed |
| Sqft: | 2,113 |
| Cost/Sqft: | $222 |
| Beds: | 4 |
| Baths: | 3 |
| Year Built: | 1996 |
| Property Taxes: | $7,477 |
| Days On Market: | 1094 |
| Lot Size: | 0,00 |
Description
MUST SEE HOME! Looking for that home that has it all? Look no further than this! Traditional style home perfectly located in Creekside of Spring Creek subdivision. Fall in love with this kitchen to family room OPEN FLOOR PLAN! Formal living room has beautiful hardwood flooring and a large picture window overlooking the covered front porch! Huge kitchen and adjacent eat in kitchen area large enough for any size table or gatherings. Extra Large Pantry in mudroom. Backdoor opens up to the HUGE DECK with above ground pool. Yard is fully fenced. All 4 bedrooms are upstairs with 2 full bathrooms. The Primary bedroom has ensuite. Finished basement allows for huge recreation room, fitness room and extra storage area. Bring the entire gang home with this much space, you will have plenty of room. Trampoline does not stay with the home. A preferred lender offers a reduced interest rate for this listing.
Property Specifics
| Single Family | |
| — | |
| — | |
| 1996 | |
| — | |
| — | |
| No | |
| — |
| Cook | |
| — | |
| — / Not Applicable | |
| — | |
| — | |
| — | |
| 11697857 | |
| 27064160070000 |
Nearby Schools
| NAME: | DISTRICT: | DISTANCE: | |
|---|---|---|---|
|
Grade School
Centennial School |
135 | — | |
|
Middle School
Orland Junior High School |
135 | Not in DB | |
|
High School
Carl Sandburg High School |
230 | Not in DB | |
Property History
| DATE: | EVENT: | PRICE: | SOURCE: |
|---|---|---|---|
| 1 Oct, 2015 | Sold | $347,000 | MRED MLS |
| 21 Aug, 2015 | Under contract | $347,500 | MRED MLS |
| 15 Aug, 2015 | Listed for sale | $347,500 | MRED MLS |
| 23 Mar, 2023 | Sold | $464,500 | MRED MLS |
| 10 Feb, 2023 | Under contract | $469,000 | MRED MLS |
| 19 Jan, 2023 | Listed for sale | $469,000 | MRED MLS |
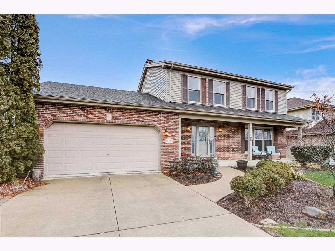
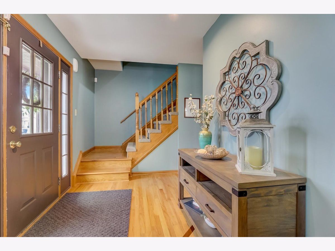
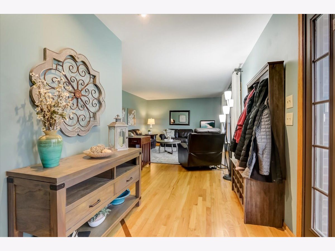
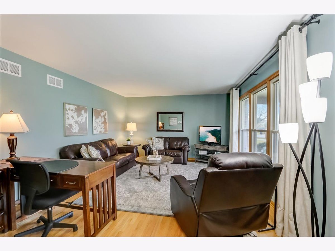
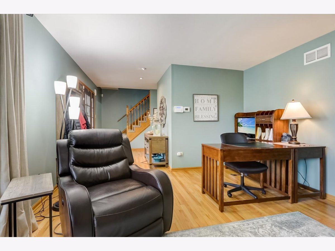
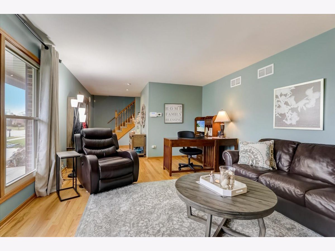
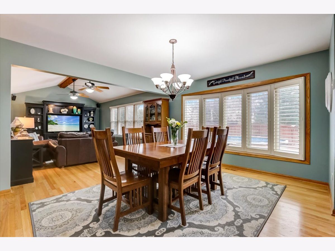
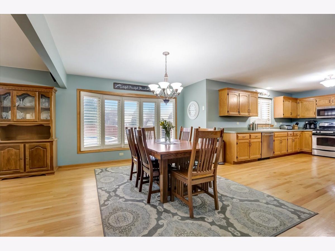
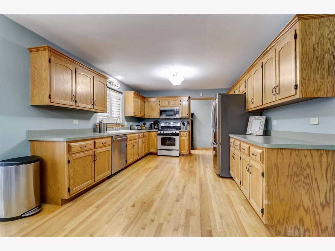
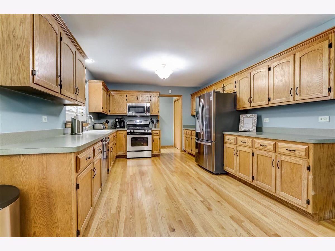
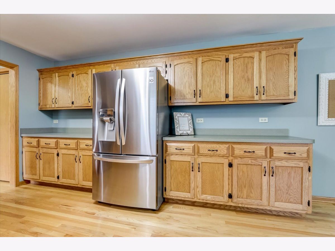
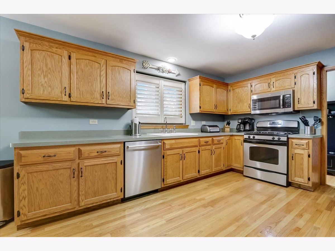
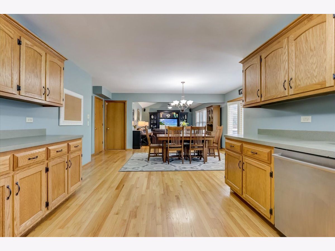
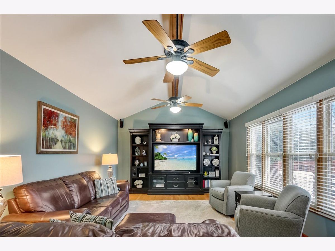
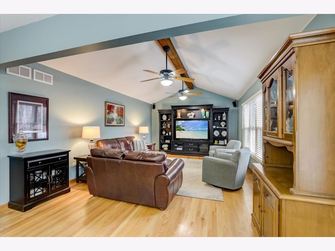
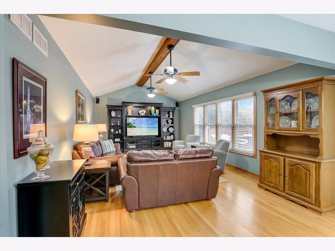
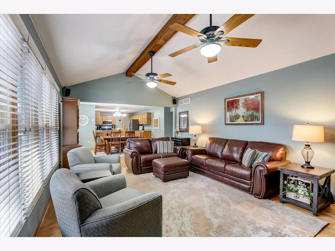
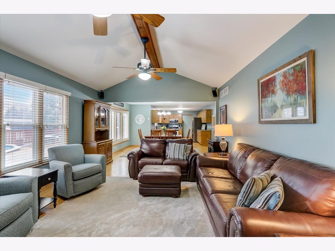
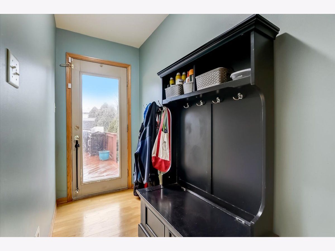
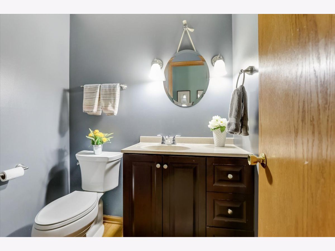
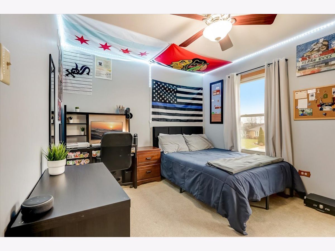
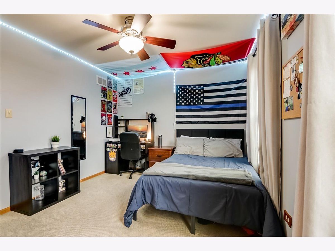
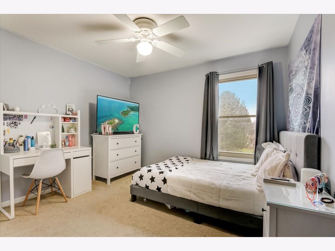
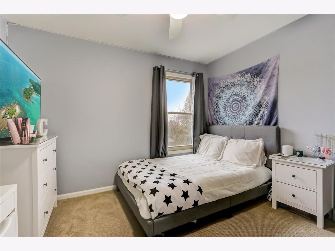
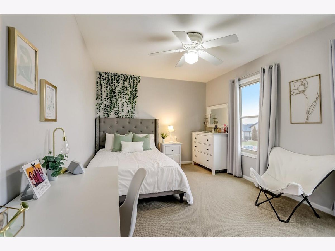
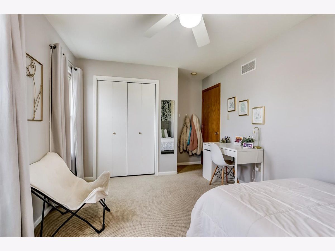
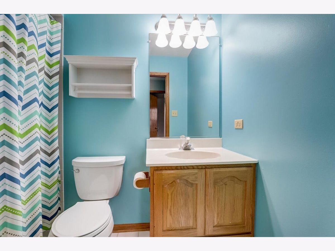
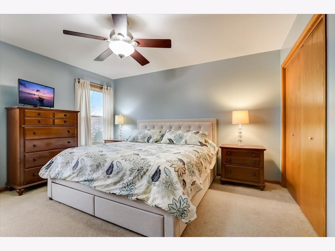
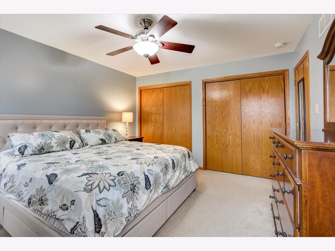
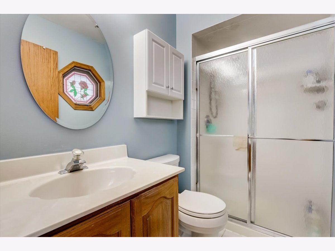
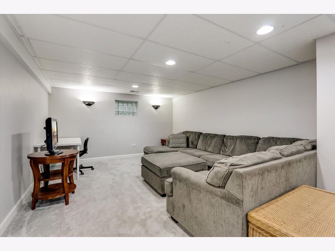
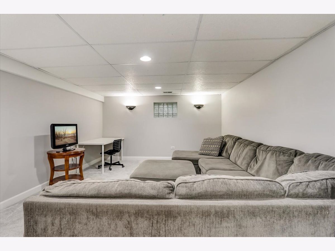
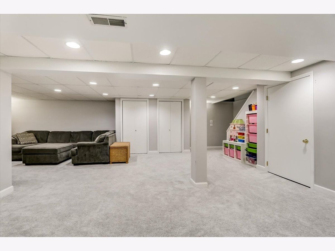
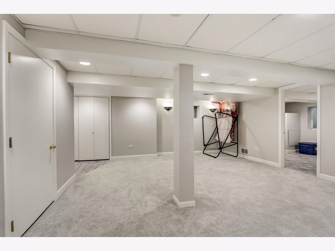
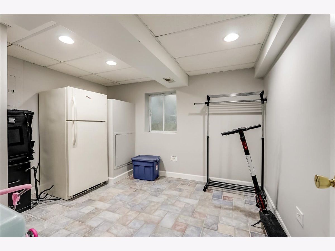
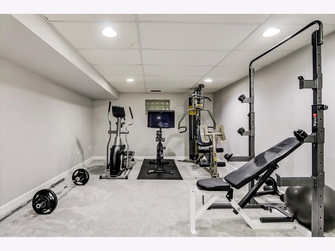
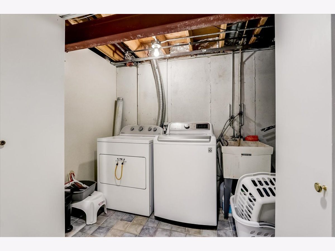
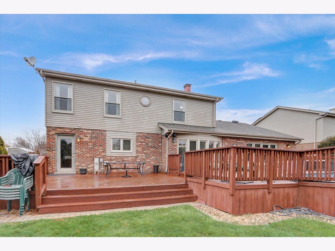
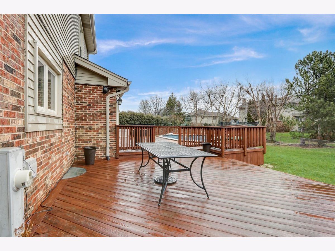
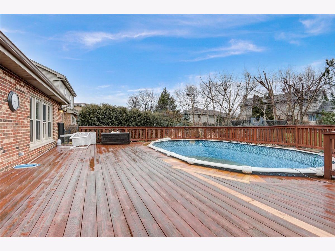
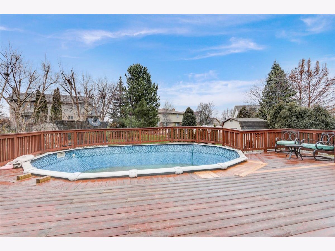
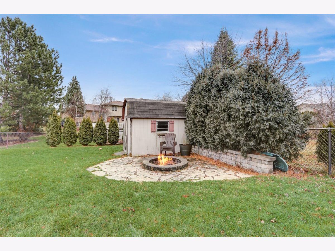
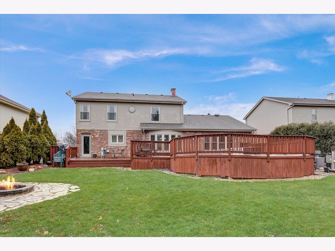
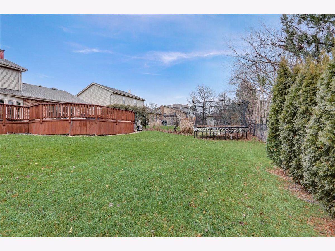
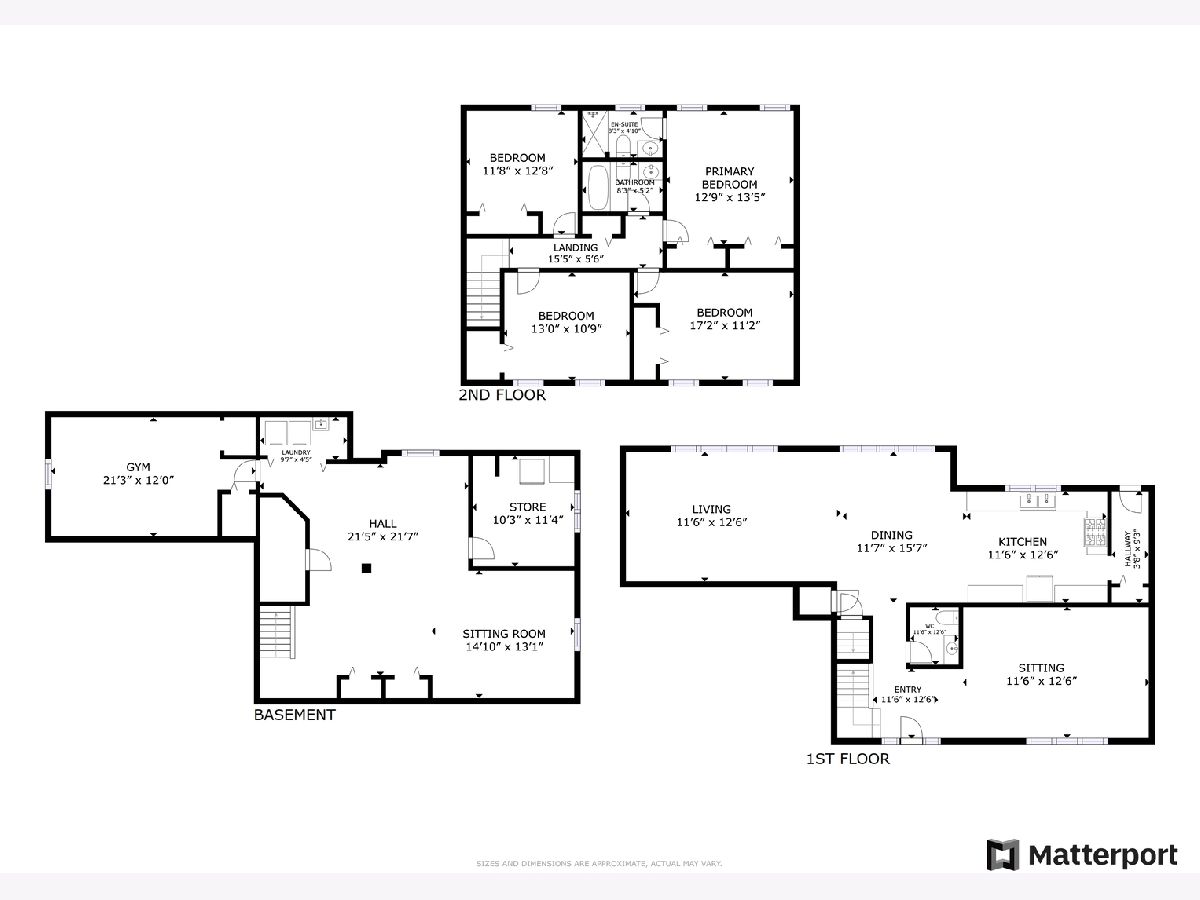
Room Specifics
Total Bedrooms: 5
Bedrooms Above Ground: 4
Bedrooms Below Ground: 1
Dimensions: —
Floor Type: —
Dimensions: —
Floor Type: —
Dimensions: —
Floor Type: —
Dimensions: —
Floor Type: —
Full Bathrooms: 3
Bathroom Amenities: —
Bathroom in Basement: 0
Rooms: —
Basement Description: Finished
Other Specifics
| 2 | |
| — | |
| — | |
| — | |
| — | |
| 70X125 | |
| Pull Down Stair | |
| — | |
| — | |
| — | |
| Not in DB | |
| — | |
| — | |
| — | |
| — |
Tax History
| Year | Property Taxes |
|---|---|
| 2015 | $6,623 |
| 2023 | $7,477 |
Contact Agent
Nearby Sold Comparables
Contact Agent
Listing Provided By
Redfin Corporation



