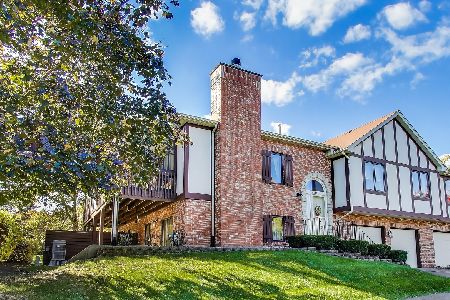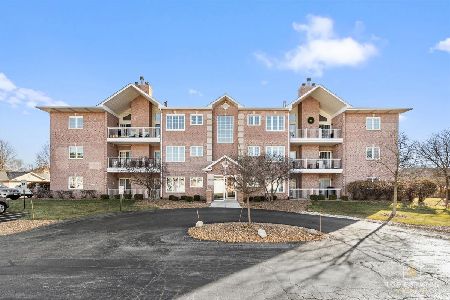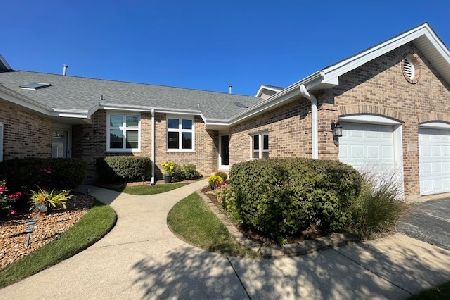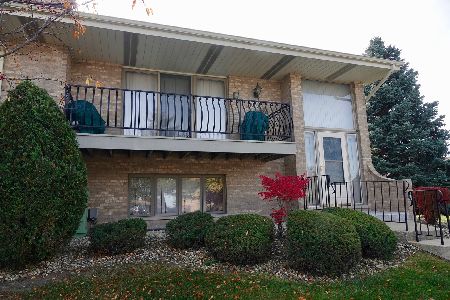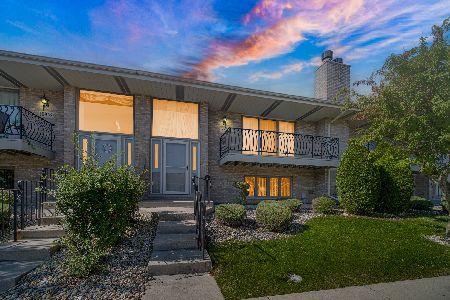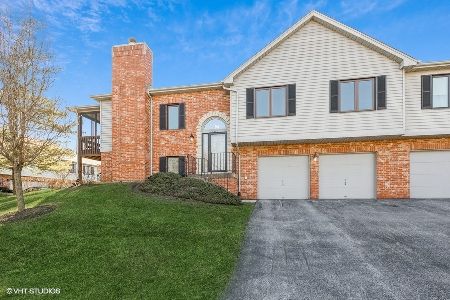11233 Cameron Parkway, Orland Park, Illinois 60467
$175,000
|
Sold
|
|
| Status: | Closed |
| Sqft: | 1,785 |
| Cost/Sqft: | $100 |
| Beds: | 2 |
| Baths: | 2 |
| Year Built: | 1992 |
| Property Taxes: | $3,494 |
| Days On Market: | 3613 |
| Lot Size: | 0,00 |
Description
Hardwood Floors. Brand new 3 season room used as an office internet and cable wired. Balcony is carpeted nice and warm. Storage unit on balcony. Has a beautiful view of the pond..Sky lights, and Natural Sky light tube. Freshly painted.Furnace 10yr, air 3 yr, newer hot water heater, washing/ dryer 8 yrs. stove 2005, frig 2015, new garbage disposal.Vinyl sided. Cement patio in the basement possible 3rd bedroom. 2 ceiling fans, Master walk in closet. fireplace Has a west exposure. Kitchen has a breakfast bar. 1785 square feet of living space. Monthly assessments $185. Laminate in the basement with the wet bar and magnificent cabinets. Pet is OK weight restriction 35 lbs. 2.5 garage has rugs on it. Has water connections to wash your car. Never seen snow. This is an end unit. all updated fixtures.Master bedroom has a walk in closet. Don't let this one pass you by. Immediate occupancy. Close to shopping, hospital, expressways, This is really a great location.Call now
Property Specifics
| Condos/Townhomes | |
| 2 | |
| — | |
| 1992 | |
| Full | |
| — | |
| No | |
| — |
| Cook | |
| — | |
| 185 / Monthly | |
| Insurance,Lawn Care,Scavenger,Snow Removal | |
| Lake Michigan | |
| Public Sewer | |
| 09150443 | |
| 27312040240000 |
Nearby Schools
| NAME: | DISTRICT: | DISTANCE: | |
|---|---|---|---|
|
Grade School
Meadow Ridge School |
135 | — | |
|
High School
Carl Sandburg High School |
230 | Not in DB | |
Property History
| DATE: | EVENT: | PRICE: | SOURCE: |
|---|---|---|---|
| 26 Jan, 2015 | Under contract | $0 | MRED MLS |
| 24 Oct, 2014 | Listed for sale | $0 | MRED MLS |
| 24 Mar, 2016 | Sold | $175,000 | MRED MLS |
| 4 Mar, 2016 | Under contract | $179,000 | MRED MLS |
| 27 Feb, 2016 | Listed for sale | $179,000 | MRED MLS |
Room Specifics
Total Bedrooms: 2
Bedrooms Above Ground: 2
Bedrooms Below Ground: 0
Dimensions: —
Floor Type: Carpet
Full Bathrooms: 2
Bathroom Amenities: —
Bathroom in Basement: 1
Rooms: Enclosed Balcony
Basement Description: Finished
Other Specifics
| 2 | |
| Concrete Perimeter | |
| Asphalt | |
| Balcony, Screened Deck, End Unit | |
| Wooded | |
| 0 | |
| — | |
| — | |
| Vaulted/Cathedral Ceilings, Hardwood Floors, Wood Laminate Floors, In-Law Arrangement, Laundry Hook-Up in Unit | |
| Range, Microwave, Dishwasher, Refrigerator, Washer, Dryer, Disposal | |
| Not in DB | |
| — | |
| — | |
| — | |
| — |
Tax History
| Year | Property Taxes |
|---|---|
| 2016 | $3,494 |
Contact Agent
Nearby Similar Homes
Nearby Sold Comparables
Contact Agent
Listing Provided By
K C Homes Realty

