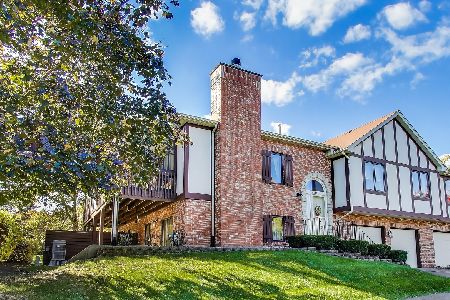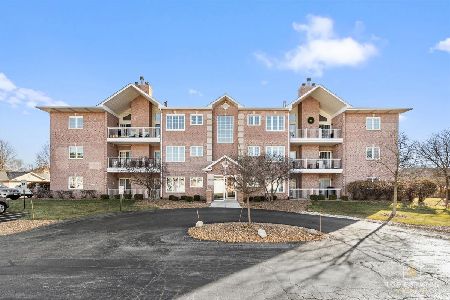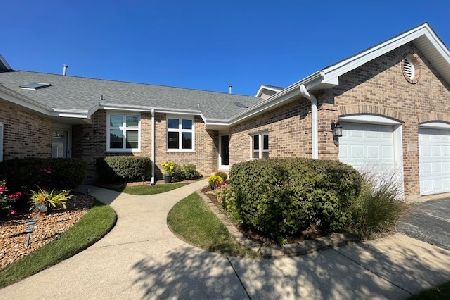11235 Cameron Parkway, Orland Park, Illinois 60467
$265,000
|
Sold
|
|
| Status: | Closed |
| Sqft: | 1,785 |
| Cost/Sqft: | $143 |
| Beds: | 3 |
| Baths: | 2 |
| Year Built: | 1992 |
| Property Taxes: | $3,536 |
| Days On Market: | 1748 |
| Lot Size: | 0,00 |
Description
MULTIPLE OFFERS RECEIVED. HIGHEST AND BEST ON OR BEFORE 5:00 pm 4/7/21 You will love all the updates added to this spectacular, hard to find 3 Bedroom townhome, perfect for related living with lovely pond view. Over 50,000 in upgrades. Freshly painted hallway w/ newer flooring in LR, DR FR, Kitchen & bedrooms. Kitchen features custom island with skylights, granite countertops, and island that features Cherry wood cabinetry and Pantry Closet. Wait til you see the Viking appliances for all your gourmet cooking. Roomy Master Suite w/ vaulted ceiling,ceiling fan light fixtures,and walk-in closet highlighted by Cherrywood California style organizer shelving, Bath has been renovated, quite amazing with new vanity new granite, new light fixtures and includes jacuzzi style tub. Wood blinds and window treatments included. The lower level has the 3rd BR with ceiling fan light fixture, Family Room w/ Fireplace and oak surround, & awesome Bath w/ shower. Patio doors open to a Screened Porch on the main level, & from lower level opens to a concrete patio.Custom roman blind window treatments. So nice for summertime enjoyment. New windows on main level, all new upscale light fixtures, custom tray and vaulted ceilings plenty of closet storage. CENTRAL AIR AND FURNACE ONLY 4 YRS OLD and additional refrigerator included. Huge 2.5 car garage with cabinets, too. Lovely views.... a rare find.
Property Specifics
| Condos/Townhomes | |
| 2 | |
| — | |
| 1992 | |
| Full,Walkout | |
| RAISED RAN | |
| Yes | |
| — |
| Cook | |
| Cambridge | |
| 240 / Monthly | |
| Insurance,Exterior Maintenance,Lawn Care,Scavenger,Snow Removal | |
| Lake Michigan,Public | |
| Public Sewer, Sewer-Storm | |
| 11043404 | |
| 27312040250000 |
Nearby Schools
| NAME: | DISTRICT: | DISTANCE: | |
|---|---|---|---|
|
High School
Carl Sandburg High School |
230 | Not in DB | |
Property History
| DATE: | EVENT: | PRICE: | SOURCE: |
|---|---|---|---|
| 21 May, 2021 | Sold | $265,000 | MRED MLS |
| 14 Apr, 2021 | Under contract | $254,900 | MRED MLS |
| 5 Apr, 2021 | Listed for sale | $254,900 | MRED MLS |
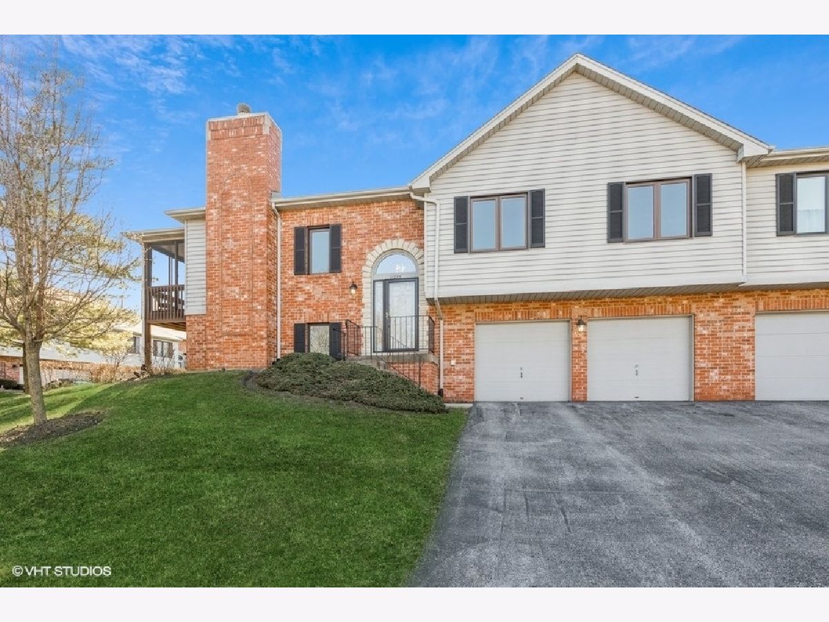
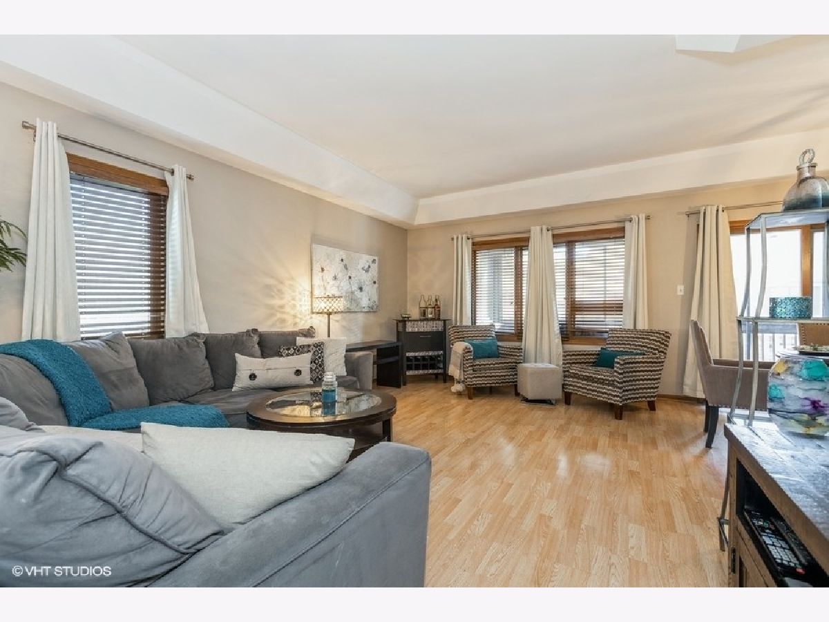
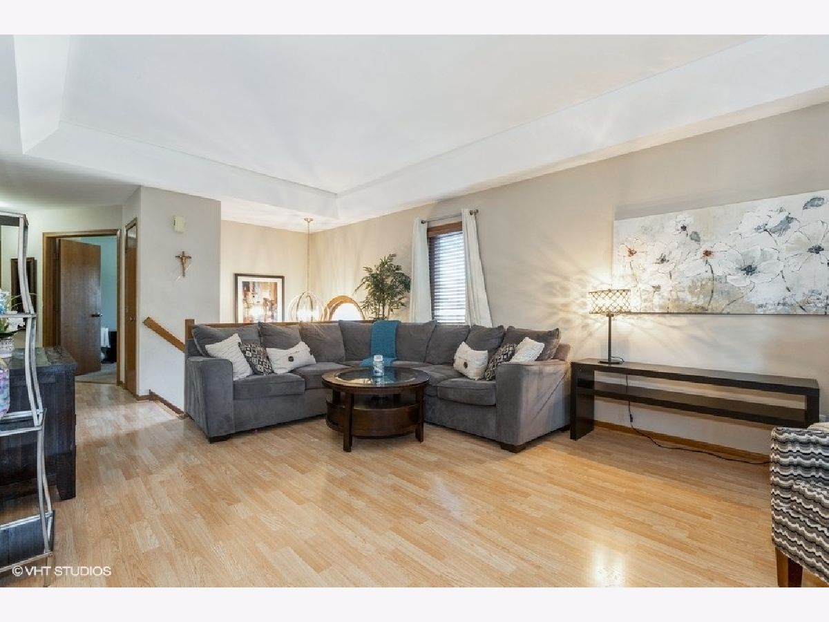





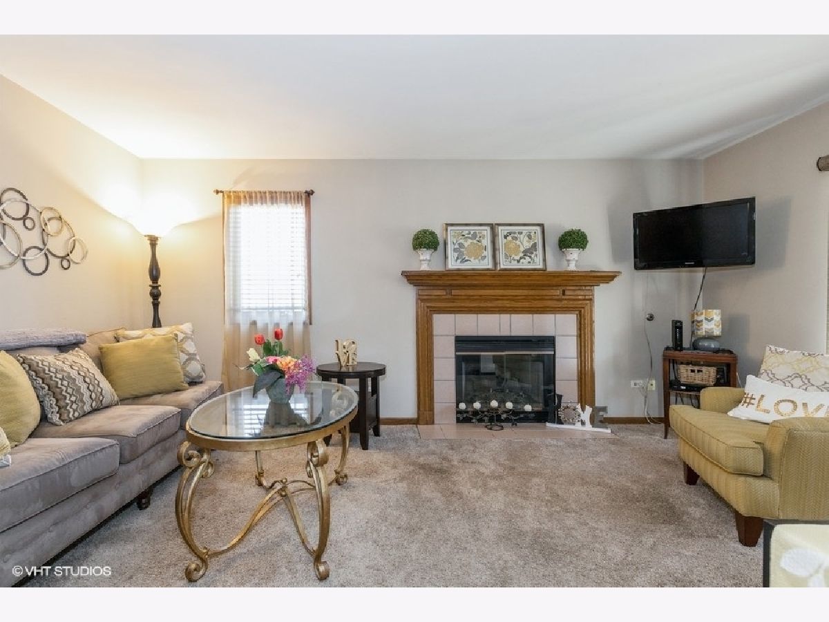



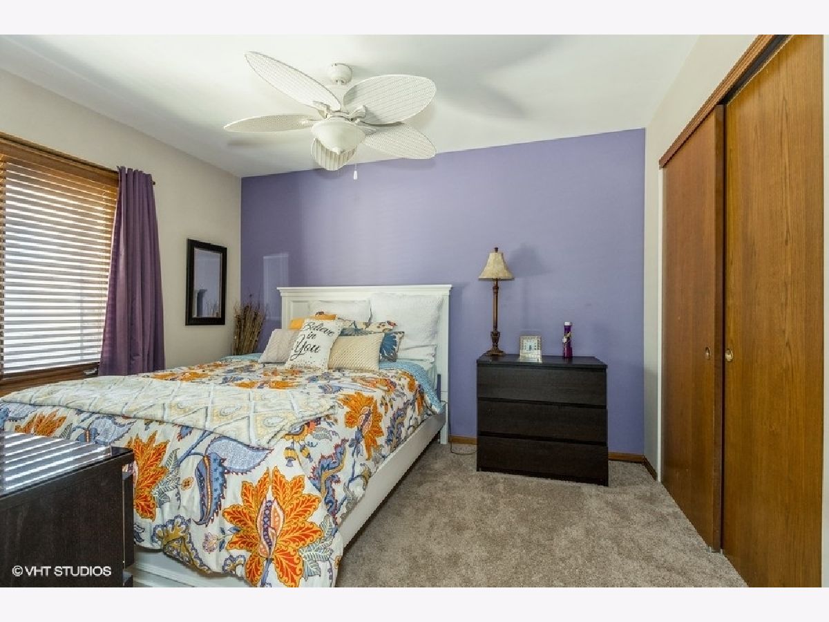
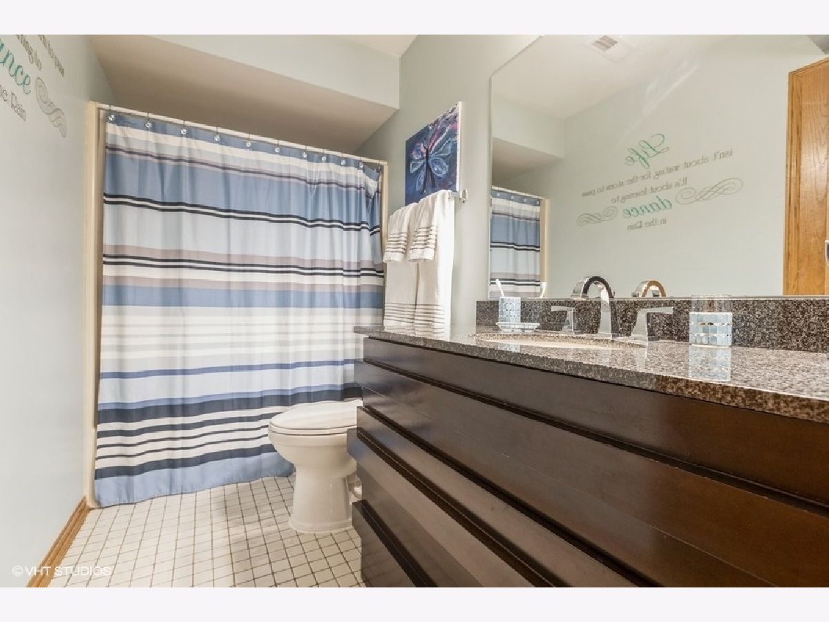



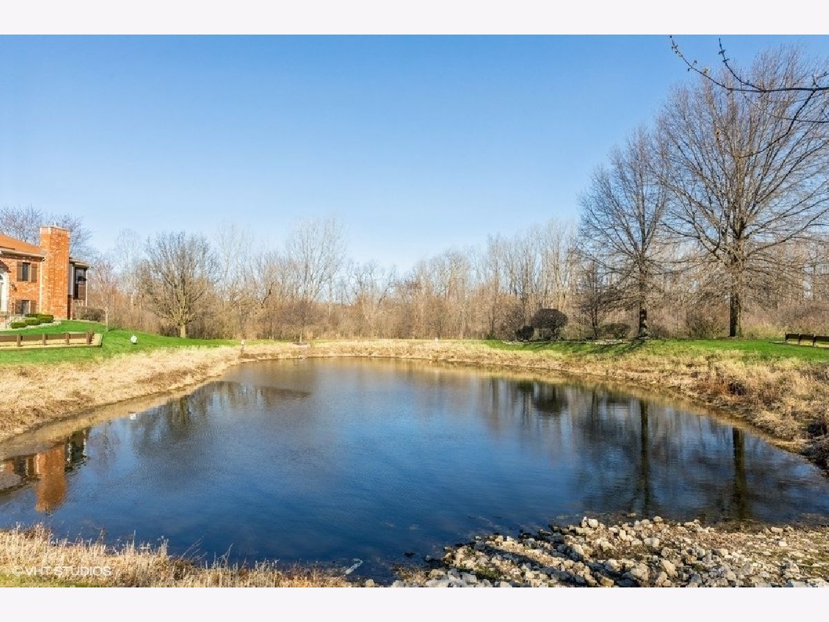
Room Specifics
Total Bedrooms: 3
Bedrooms Above Ground: 3
Bedrooms Below Ground: 0
Dimensions: —
Floor Type: Carpet
Dimensions: —
Floor Type: Carpet
Full Bathrooms: 2
Bathroom Amenities: Whirlpool
Bathroom in Basement: 1
Rooms: Screened Porch
Basement Description: Finished,Exterior Access
Other Specifics
| 2 | |
| Concrete Perimeter | |
| Asphalt | |
| Balcony, Deck, Patio, Screened Deck, Storms/Screens, End Unit | |
| Landscaped,Water View,Mature Trees | |
| 38 X 67 | |
| — | |
| Full | |
| Vaulted/Cathedral Ceilings, Skylight(s), Wood Laminate Floors, In-Law Arrangement, Laundry Hook-Up in Unit, Storage, Walk-In Closet(s), Some Carpeting, Drapes/Blinds, Granite Counters, Separate Dining Room | |
| Range, Refrigerator, Washer, Dryer | |
| Not in DB | |
| — | |
| — | |
| Storage | |
| Gas Starter |
Tax History
| Year | Property Taxes |
|---|---|
| 2021 | $3,536 |
Contact Agent
Nearby Similar Homes
Nearby Sold Comparables
Contact Agent
Listing Provided By
Baird & Warner

