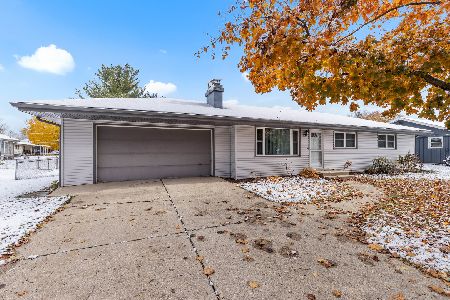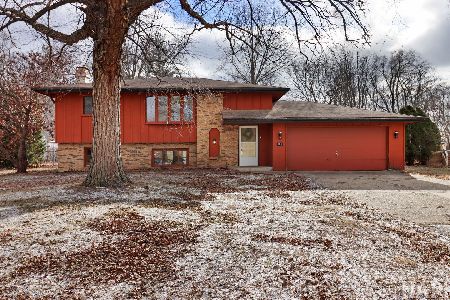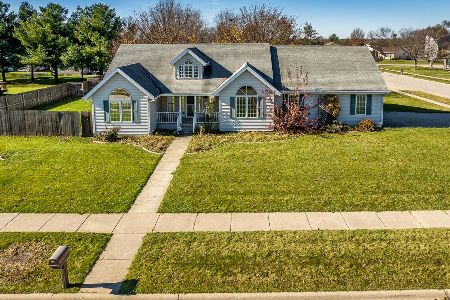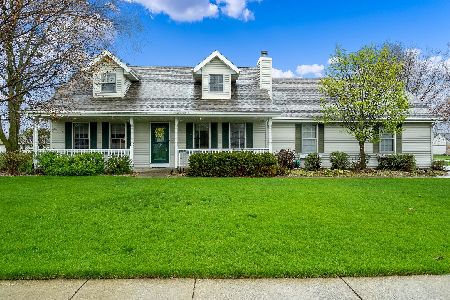11234 Yarby Lane, Machesney Park, Illinois 61115
$162,900
|
Sold
|
|
| Status: | Closed |
| Sqft: | 1,694 |
| Cost/Sqft: | $94 |
| Beds: | 3 |
| Baths: | 2 |
| Year Built: | 1997 |
| Property Taxes: | $0 |
| Days On Market: | 2310 |
| Lot Size: | 0,26 |
Description
Beautiful ranch style, everything you need on one level! 3 bedroom, 2 full bathrooms, and walk in shower. Foyer entrance with first floor laundry, large master bedroom with an amazing walk-in closet and LED lights. Large living room has gas fire place with remote. Huge windows allowing lots of natural light in! All front windows replaced 2018. Spacious kitchen with loads of cabinets and counter top space. NEW gas hot water heater 2018. Gas furnace 2015. Roof is 5-6 years old. 2 car attached garage. Good size deck with a huge back yard! Massive unfinished basement!
Property Specifics
| Single Family | |
| — | |
| Ranch | |
| 1997 | |
| Full | |
| — | |
| No | |
| 0.26 |
| Winnebago | |
| — | |
| — / Not Applicable | |
| None | |
| Public | |
| Public Sewer | |
| 10530220 | |
| 0817105022 |
Property History
| DATE: | EVENT: | PRICE: | SOURCE: |
|---|---|---|---|
| 31 Oct, 2019 | Sold | $162,900 | MRED MLS |
| 30 Sep, 2019 | Under contract | $159,900 | MRED MLS |
| — | Last price change | $154,900 | MRED MLS |
| 26 Sep, 2019 | Listed for sale | $154,900 | MRED MLS |
Room Specifics
Total Bedrooms: 3
Bedrooms Above Ground: 3
Bedrooms Below Ground: 0
Dimensions: —
Floor Type: Carpet
Dimensions: —
Floor Type: Carpet
Full Bathrooms: 2
Bathroom Amenities: —
Bathroom in Basement: 0
Rooms: Foyer
Basement Description: Unfinished
Other Specifics
| 2 | |
| Concrete Perimeter | |
| Concrete | |
| Deck | |
| — | |
| 79X140X79X140 | |
| Unfinished | |
| Full | |
| Vaulted/Cathedral Ceilings, First Floor Bedroom, First Floor Laundry, First Floor Full Bath | |
| Range, Microwave, Dishwasher | |
| Not in DB | |
| — | |
| — | |
| — | |
| Gas Starter |
Tax History
| Year | Property Taxes |
|---|
Contact Agent
Nearby Similar Homes
Nearby Sold Comparables
Contact Agent
Listing Provided By
Weichert Realtors - Tovar Prop







