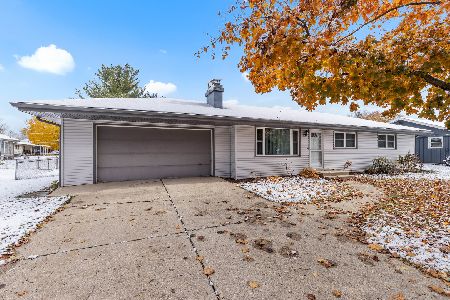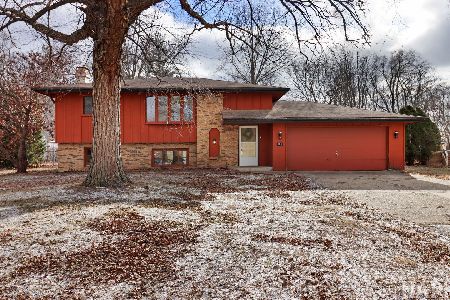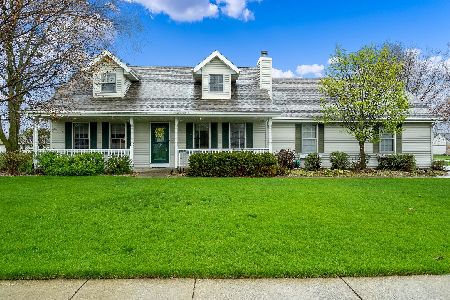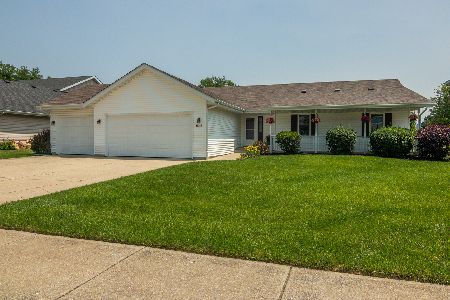11222 Yarby Lane, Machesney Park, Illinois 61115
$161,000
|
Sold
|
|
| Status: | Closed |
| Sqft: | 1,640 |
| Cost/Sqft: | $101 |
| Beds: | 3 |
| Baths: | 3 |
| Year Built: | 1995 |
| Property Taxes: | $5,087 |
| Days On Market: | 3510 |
| Lot Size: | 0,27 |
Description
Unique floor plan! One owner home! Walk in to the soaring ceilings featuring a brick fireplace that divides the dining area and great rooms, dine at the breakfast island or the breakfast nook! Unusually roomy kitchen with pantry adjoins first floor laundry and access to the three car garage. Master bedroom with private bath and glass door to the deck for that late night swim! The home features 3 full baths, One in the basement with a guest room, bar and family room! Mrs clean lives here, you won't be disappointed! Call me today for a private showing and be the first one through! Don't lose out!
Property Specifics
| Single Family | |
| — | |
| — | |
| 1995 | |
| — | |
| — | |
| No | |
| 0.27 |
| Winnebago | |
| — | |
| 0 / Not Applicable | |
| — | |
| — | |
| — | |
| 09256028 | |
| 0817105023 |
Property History
| DATE: | EVENT: | PRICE: | SOURCE: |
|---|---|---|---|
| 19 Aug, 2016 | Sold | $161,000 | MRED MLS |
| 18 Jul, 2016 | Under contract | $164,900 | MRED MLS |
| — | Last price change | $169,900 | MRED MLS |
| 13 Jun, 2016 | Listed for sale | $169,900 | MRED MLS |
Room Specifics
Total Bedrooms: 3
Bedrooms Above Ground: 3
Bedrooms Below Ground: 0
Dimensions: —
Floor Type: —
Dimensions: —
Floor Type: —
Full Bathrooms: 3
Bathroom Amenities: —
Bathroom in Basement: 1
Rooms: —
Basement Description: Finished
Other Specifics
| 3 | |
| — | |
| Concrete | |
| — | |
| — | |
| 65X140X106X152.14 | |
| — | |
| — | |
| — | |
| — | |
| Not in DB | |
| — | |
| — | |
| — | |
| — |
Tax History
| Year | Property Taxes |
|---|---|
| 2016 | $5,087 |
Contact Agent
Nearby Similar Homes
Nearby Sold Comparables
Contact Agent
Listing Provided By
Maurer Group EXIT Realty Redefined







