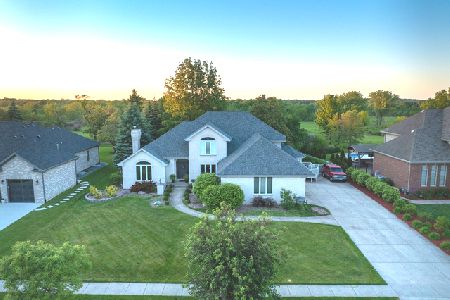11235 Abbey Road, Mokena, Illinois 60448
$402,500
|
Sold
|
|
| Status: | Closed |
| Sqft: | 3,432 |
| Cost/Sqft: | $119 |
| Beds: | 5 |
| Baths: | 3 |
| Year Built: | 1997 |
| Property Taxes: | $9,147 |
| Days On Market: | 2496 |
| Lot Size: | 0,34 |
Description
View this meticulously maintained custom home with complete confidence. Over 4100 square feet with finished basement area. The 2 story foyer has gleaming refinished hardwoods. The kitchen is perfect for entertaining with its NEW SS APPLIANCES, quartz counters, loads of cabinetry, pantry, breakfast bar, table space & more! There is a first floor laundry room and a bedroom/office with closet and adjacent full bath! Family room with fireplace and custom wet bar- perfect for entertaining! Upstairs the master features an enormous walk-in closet and ensuite bath. The spa bath has a newer vanity with double sinks, jetted soaking tub and separate shower. 3 more spacious bedrooms are separated by a full bath. Finished basement with additional storage! Beautiful, large lot with sprinkler system! Recent updates include: both furnaces, sump pump with battery back-up, hot water heater, A/C unit, many windows, refinished hardwood floors (2017) and roof (2012). Perfect move-in ready family home!
Property Specifics
| Single Family | |
| — | |
| — | |
| 1997 | |
| — | |
| — | |
| No | |
| 0.34 |
| Will | |
| Old Castle South | |
| 0 / Not Applicable | |
| — | |
| — | |
| — | |
| 10360197 | |
| 1909192050180000 |
Nearby Schools
| NAME: | DISTRICT: | DISTANCE: | |
|---|---|---|---|
|
Grade School
Mokena Elementary School |
159 | — | |
|
Middle School
Mokena Junior High School |
159 | Not in DB | |
|
High School
Lincoln-way East High School |
210 | Not in DB | |
Property History
| DATE: | EVENT: | PRICE: | SOURCE: |
|---|---|---|---|
| 28 Jun, 2019 | Sold | $402,500 | MRED MLS |
| 14 May, 2019 | Under contract | $410,000 | MRED MLS |
| 29 Apr, 2019 | Listed for sale | $410,000 | MRED MLS |
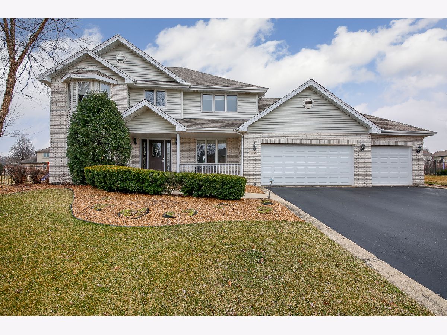
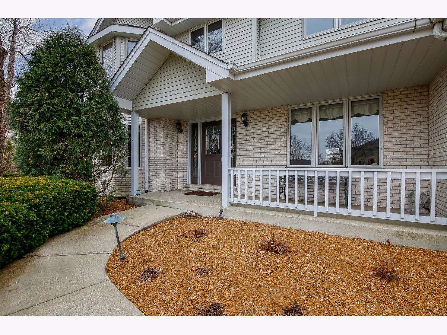
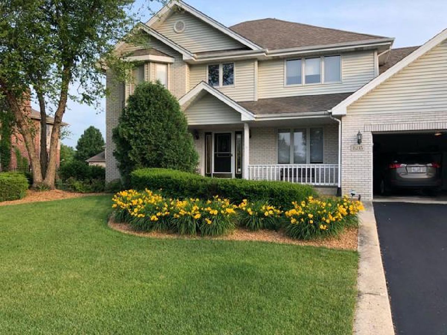
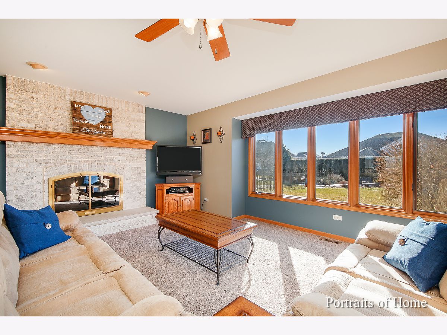
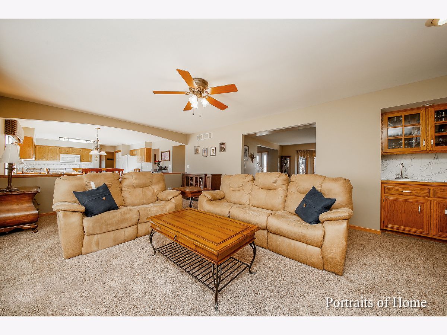
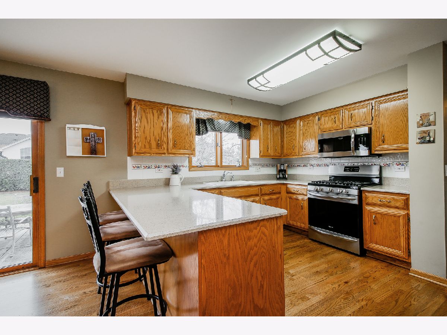
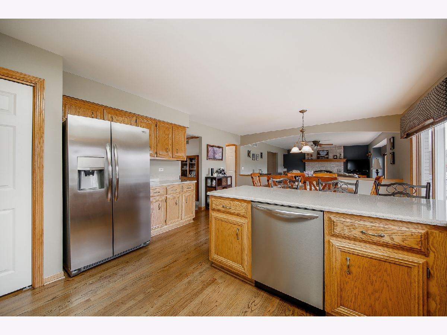
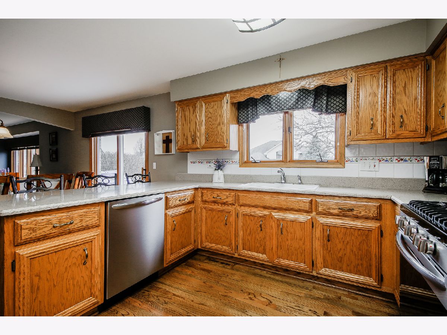
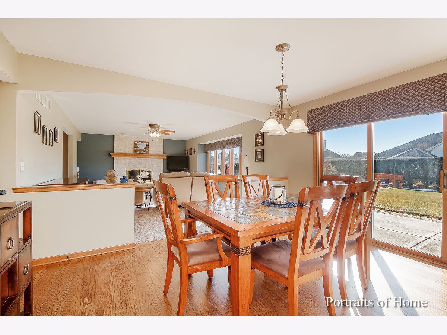
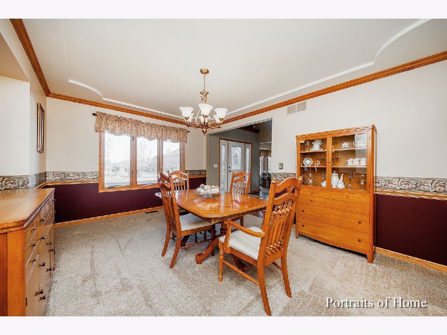
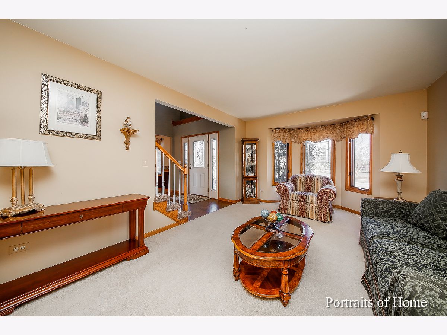
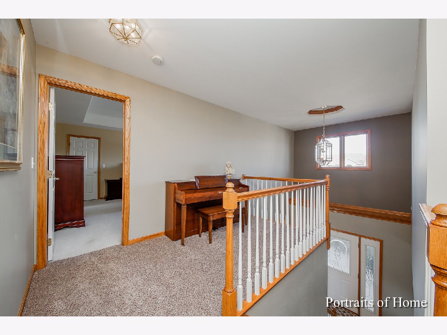
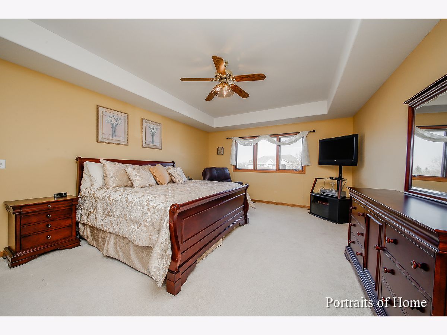
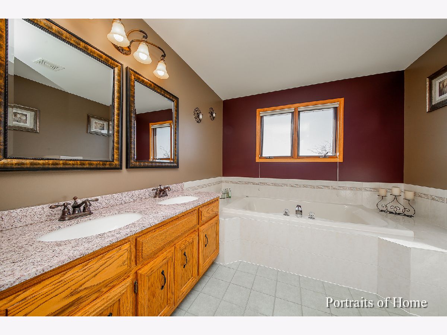
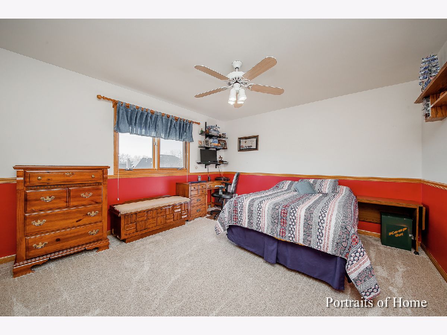
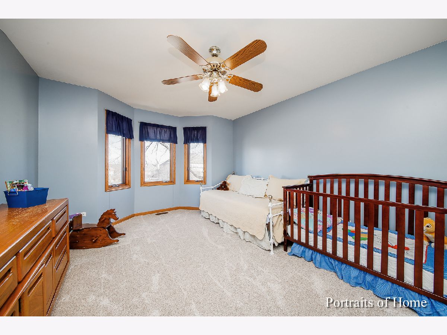
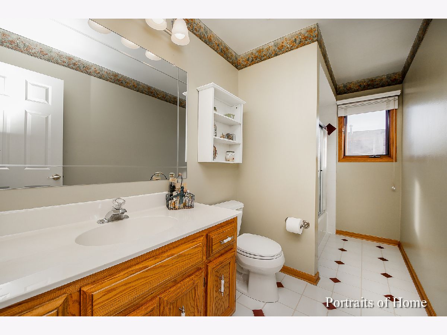
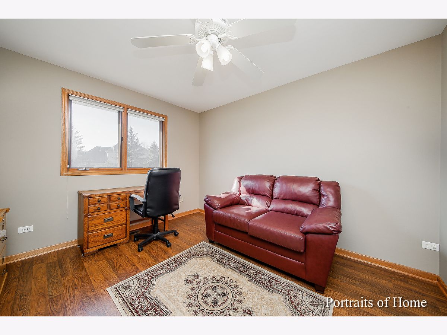
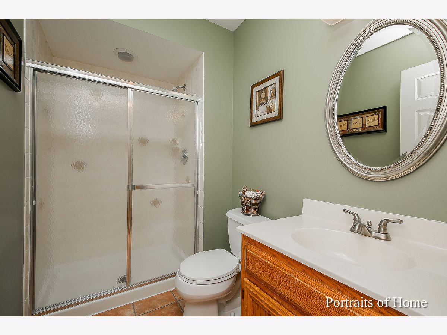
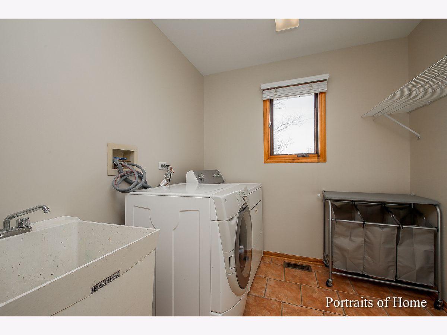
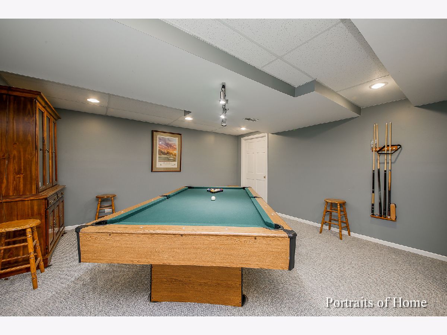
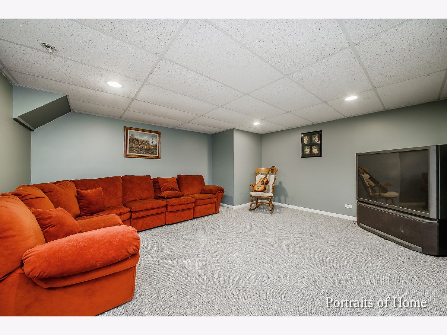
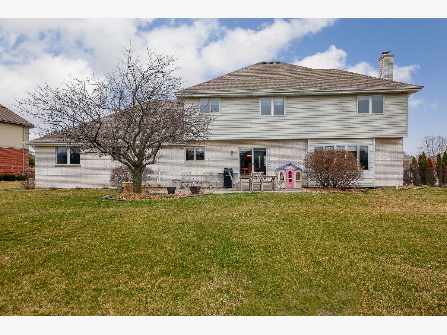
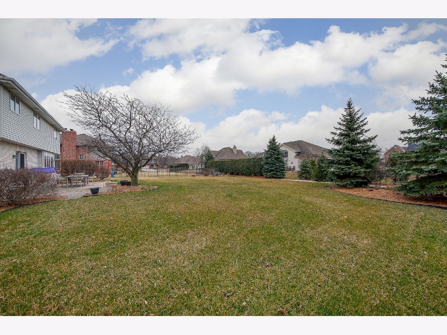
Room Specifics
Total Bedrooms: 5
Bedrooms Above Ground: 5
Bedrooms Below Ground: 0
Dimensions: —
Floor Type: —
Dimensions: —
Floor Type: —
Dimensions: —
Floor Type: —
Dimensions: —
Floor Type: —
Full Bathrooms: 3
Bathroom Amenities: Whirlpool,Separate Shower,Double Sink
Bathroom in Basement: 0
Rooms: —
Basement Description: —
Other Specifics
| 3 | |
| — | |
| — | |
| — | |
| — | |
| 99X148X99X153 | |
| Pull Down Stair | |
| — | |
| — | |
| — | |
| Not in DB | |
| — | |
| — | |
| — | |
| — |
Tax History
| Year | Property Taxes |
|---|---|
| 2019 | $9,147 |
Contact Agent
Nearby Similar Homes
Nearby Sold Comparables
Contact Agent
Listing Provided By
Coldwell Banker Real Estate Group

