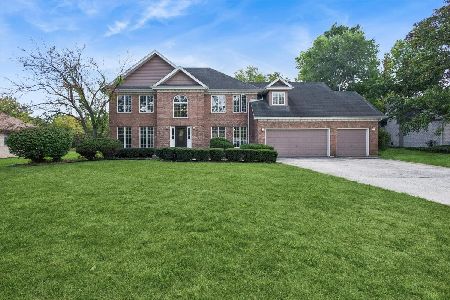11235 Twin Lakes Drive, Orland Park, Illinois 60467
$630,000
|
Sold
|
|
| Status: | Closed |
| Sqft: | 3,100 |
| Cost/Sqft: | $206 |
| Beds: | 4 |
| Baths: | 4 |
| Year Built: | 2000 |
| Property Taxes: | $10,432 |
| Days On Market: | 229 |
| Lot Size: | 0,00 |
Description
This beautifully updated home in the subdivision of The Preserve Marley Creek, offers plenty of modern upgrades throughout giving a luxury living. Featuring 5 spacious bedrooms and 3.1 baths, offers comfort, coziness and style. The main level equipped with hardwood floor completely refinished to give a brand new and luxury look lending a sophisticated ambience to the formal dining room, living room, and a cozy family room with a fireplace. Whole house has been freshly painted and brand new carpeting throughout add a fresh, inviting feel. The 3-car garage is equipped with a heater and a new installed epoxy floor, perfect for year-round use. Relax and unwind on the brand-new concrete front porch, complete with new posts. Brand -new patio in the backyard. The fully finished basement provides an additional kitchen, 5th bedroom, flex room with double door closet, full bath, and a family/entertaining area ideal for gatherings and family dinners. Upstairs, you'll find 4 bedrooms with a spacious versatile bonus room with ample closet space and a separate vanity area, offering plenty of flexibility for your needs. With all the updates already taken care of, the home is truly move-in ready. The front and and back yard consists of sprinkler system for easy maintenance. New mulch through-out the landscaping. This home is equipped with 2 furnace, 2 water-heater and 2 air-condition unit ensuring optimal comfort and efficiency. Conveniently located near Highway I-80 and top-rated schools, this home provides both modern convenience and a welcoming atmosphere.
Property Specifics
| Single Family | |
| — | |
| — | |
| 2000 | |
| — | |
| — | |
| No | |
| — |
| Cook | |
| The Preserves Of Marley | |
| — / Not Applicable | |
| — | |
| — | |
| — | |
| 12402564 | |
| 27314090360000 |
Nearby Schools
| NAME: | DISTRICT: | DISTANCE: | |
|---|---|---|---|
|
Grade School
Center School |
135 | — | |
|
Middle School
Century Junior High School |
135 | Not in DB | |
|
High School
Carl Sandburg High School |
230 | Not in DB | |
Property History
| DATE: | EVENT: | PRICE: | SOURCE: |
|---|---|---|---|
| 1 Aug, 2025 | Sold | $630,000 | MRED MLS |
| 7 Jul, 2025 | Under contract | $639,000 | MRED MLS |
| 24 Jun, 2025 | Listed for sale | $639,000 | MRED MLS |
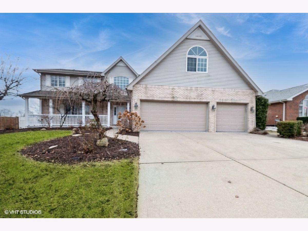
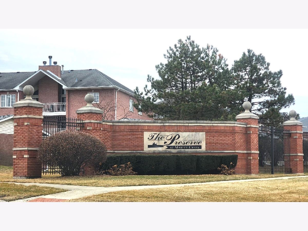
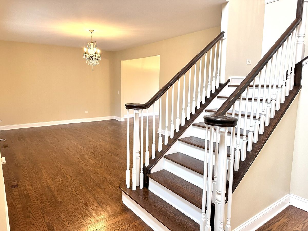
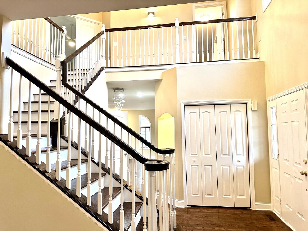
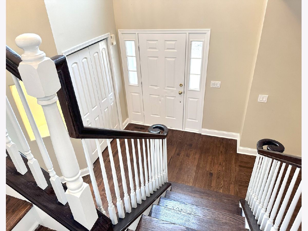
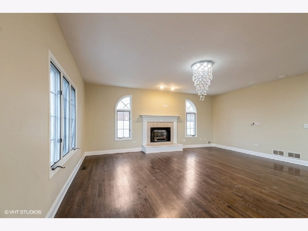
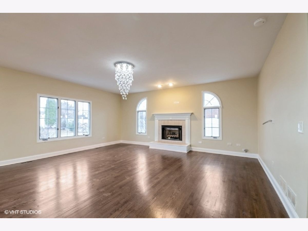
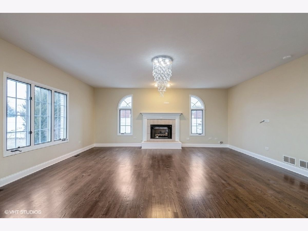
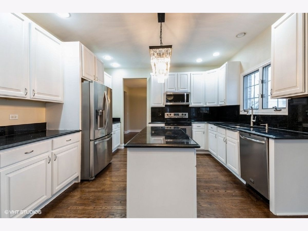
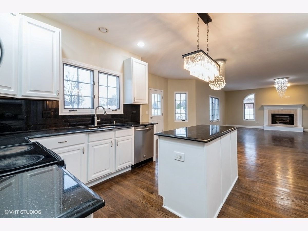
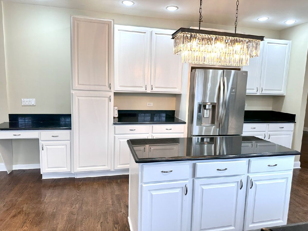
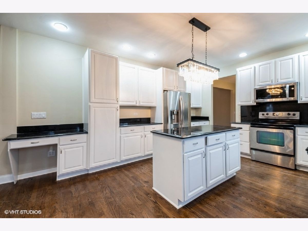
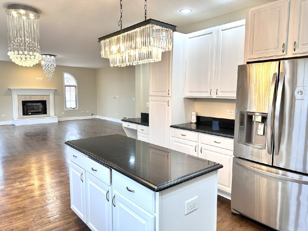
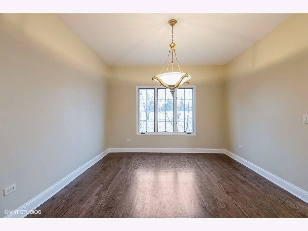
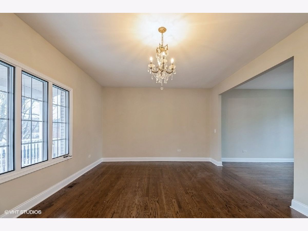
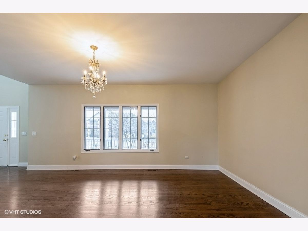
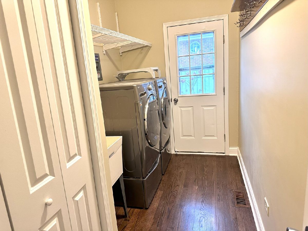
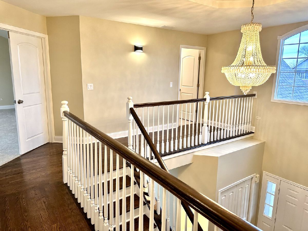
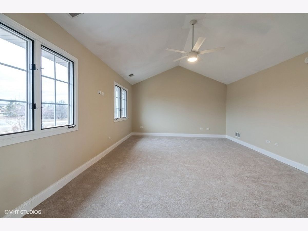
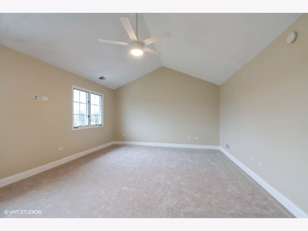
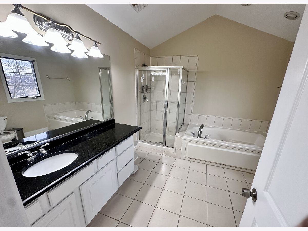
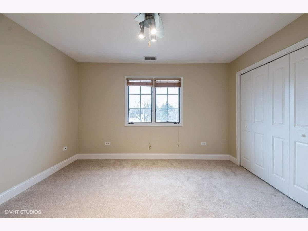
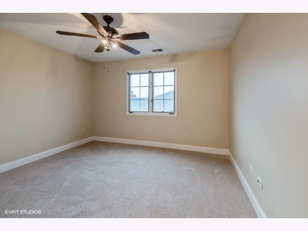
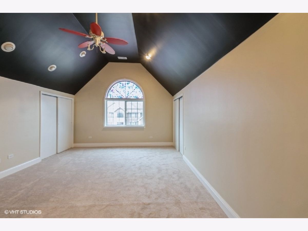
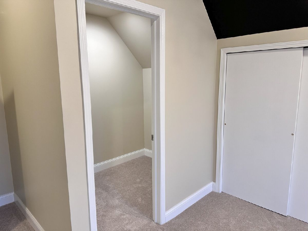
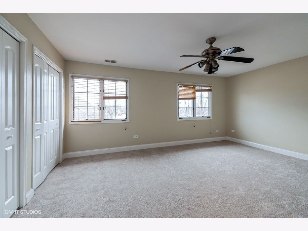
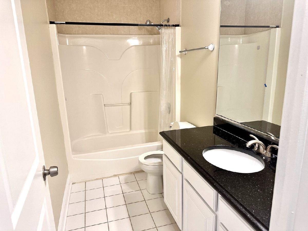
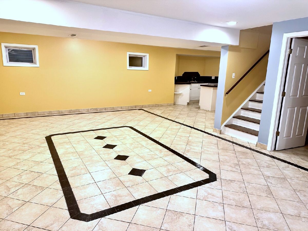
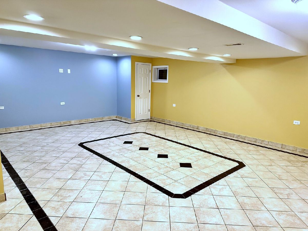
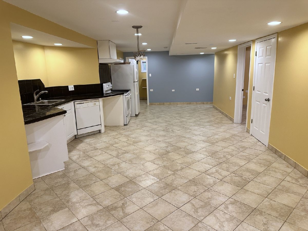
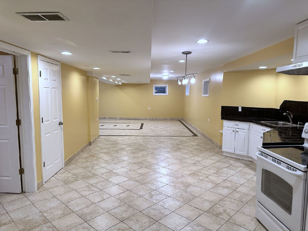
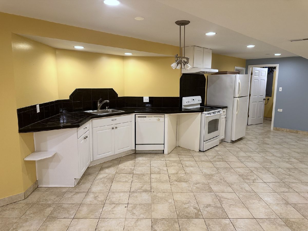
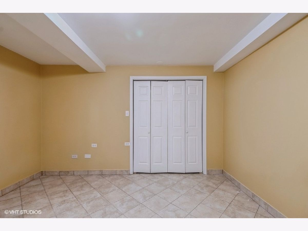
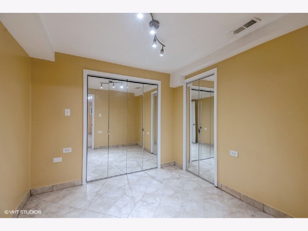
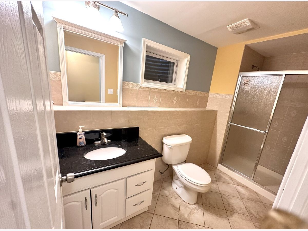
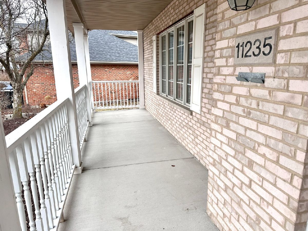
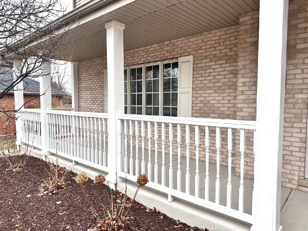
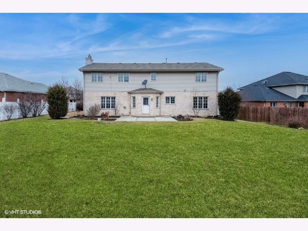
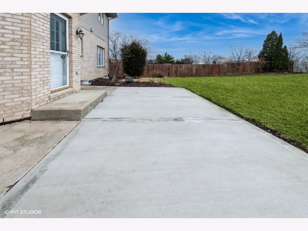
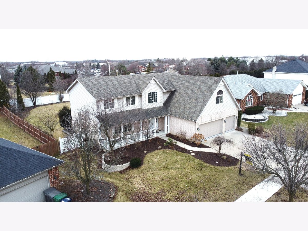
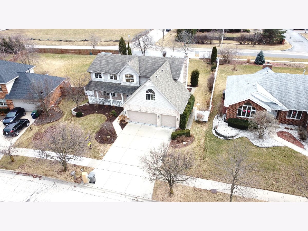
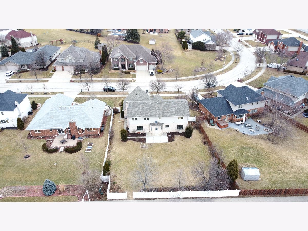
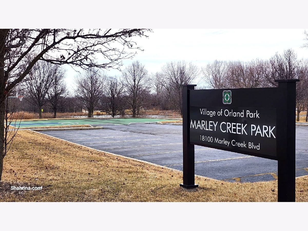
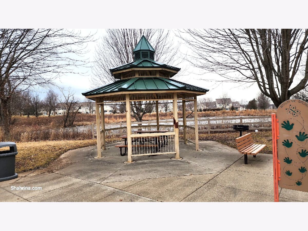
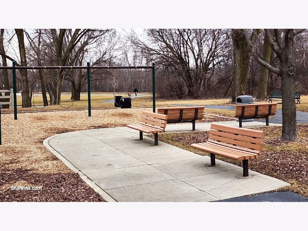
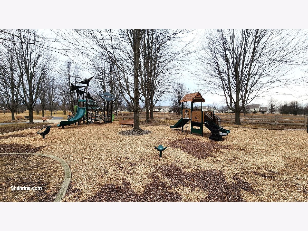
Room Specifics
Total Bedrooms: 5
Bedrooms Above Ground: 4
Bedrooms Below Ground: 1
Dimensions: —
Floor Type: —
Dimensions: —
Floor Type: —
Dimensions: —
Floor Type: —
Dimensions: —
Floor Type: —
Full Bathrooms: 4
Bathroom Amenities: Whirlpool,Separate Shower
Bathroom in Basement: 1
Rooms: —
Basement Description: —
Other Specifics
| 3 | |
| — | |
| — | |
| — | |
| — | |
| 91.98X151.74X80X150 | |
| — | |
| — | |
| — | |
| — | |
| Not in DB | |
| — | |
| — | |
| — | |
| — |
Tax History
| Year | Property Taxes |
|---|---|
| 2025 | $10,432 |
Contact Agent
Nearby Similar Homes
Nearby Sold Comparables
Contact Agent
Listing Provided By
Baird & Warner


