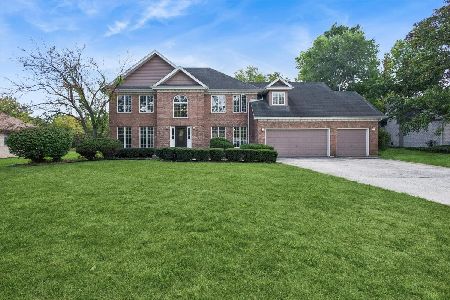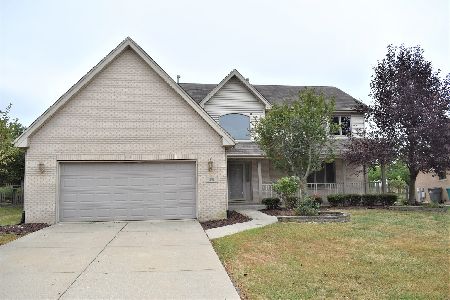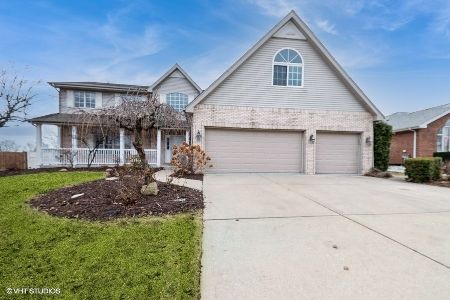11259 Twin Lakes Drive, Orland Park, Illinois 60467
$575,000
|
Sold
|
|
| Status: | Closed |
| Sqft: | 4,420 |
| Cost/Sqft: | $130 |
| Beds: | 3 |
| Baths: | 3 |
| Year Built: | 2001 |
| Property Taxes: | $10,019 |
| Days On Market: | 221 |
| Lot Size: | 0,28 |
Description
Welcome to this beautifully maintained all-brick ranch home offering the perfect blend of comfort, space, and style. Featuring 3 bedrooms and 3 full bathrooms, this home boasts thoughtful design elements and quality finishes throughout. Step inside to a separate living room with a soaring vaulted ceiling and a formal dining room enhanced by an elegant tray ceiling. Hardwood floors greet you in the entry and continue into the kitchen, where you'll find granite countertops, stainless steel appliances, a skylight, and a spacious eating area with sliding glass doors that open to the backyard patio-ideal for entertaining or relaxing. The family room, also with a vaulted ceiling, showcases a stunning floor-to-ceiling brick fireplace with a gas starter, creating a warm and inviting space. The primary suite is a true retreat with a tray ceiling, walk-in closet, and a luxurious ensuite bathroom featuring a skylight, separate tub and shower, and a makeup vanity area. Two additional bedrooms provide ample space, including one with its own walk-in closet, and a full hall bath with a tub serves guests or family comfortably. The laundry room offers convenience with cabinets and a utility sink. Downstairs, the finished basement expands your living space with luxury vinyl plank flooring, a dedicated office, recreation room, and another full bathroom. A generous storage room and workshop area provide even more functionality. Additional highlights include 9' ceilings, an attached 3-car garage, fenced yard, and an in-ground sprinkler system. Major updates include a roof (approx. 6 years old), new ejector pump (2024), sump pump with backup (2024), hot water heater (2018), and newer furnace and A/C-offering peace of mind for years to come. This is the one you've been waiting for-schedule your private tour today!
Property Specifics
| Single Family | |
| — | |
| — | |
| 2001 | |
| — | |
| — | |
| No | |
| 0.28 |
| Cook | |
| Marley Creek | |
| — / Not Applicable | |
| — | |
| — | |
| — | |
| 12395029 | |
| 27314090330000 |
Property History
| DATE: | EVENT: | PRICE: | SOURCE: |
|---|---|---|---|
| 6 Aug, 2025 | Sold | $575,000 | MRED MLS |
| 8 Jul, 2025 | Under contract | $575,000 | MRED MLS |
| 2 Jul, 2025 | Listed for sale | $575,000 | MRED MLS |
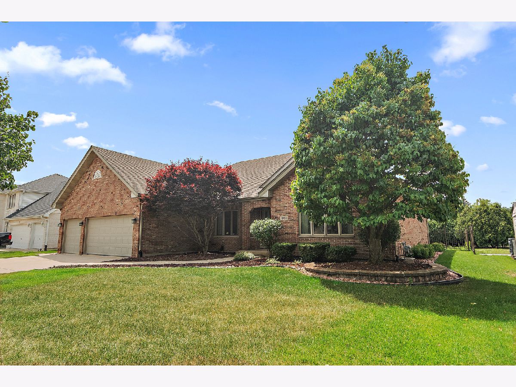
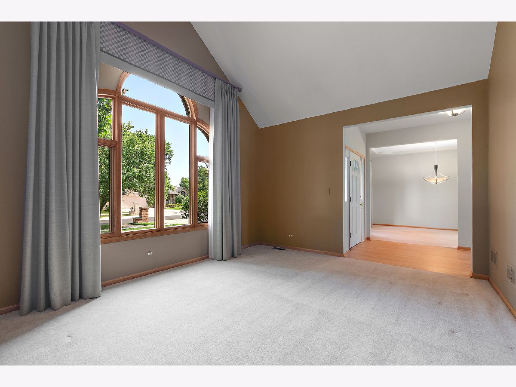
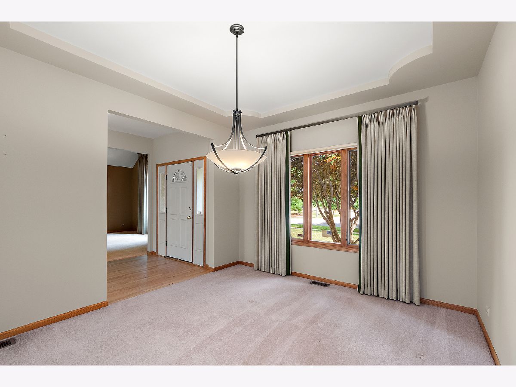
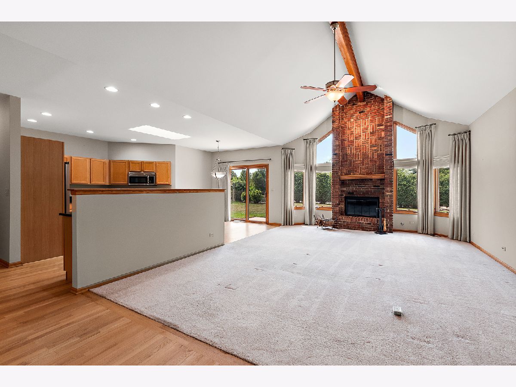
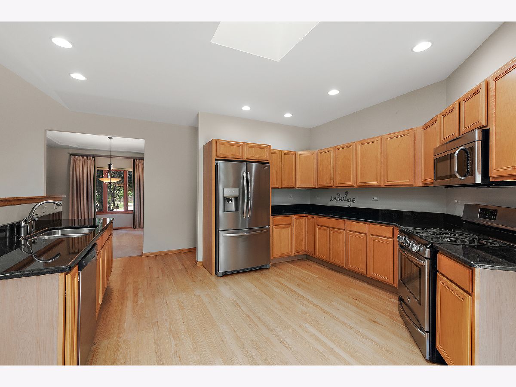
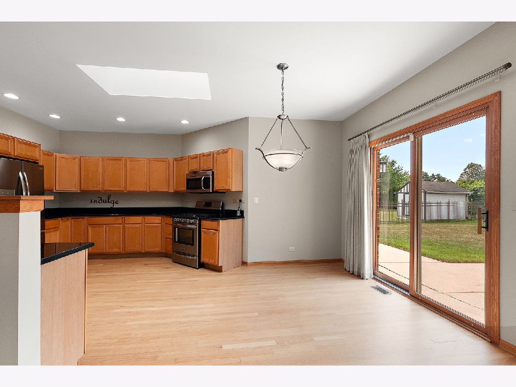
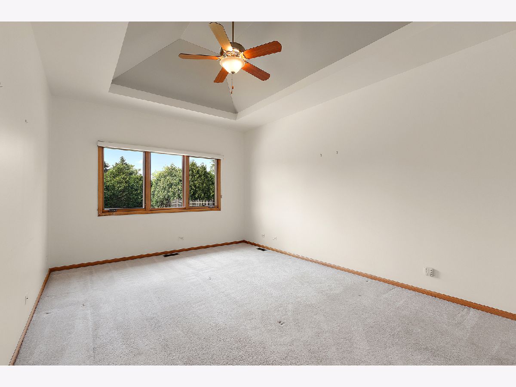
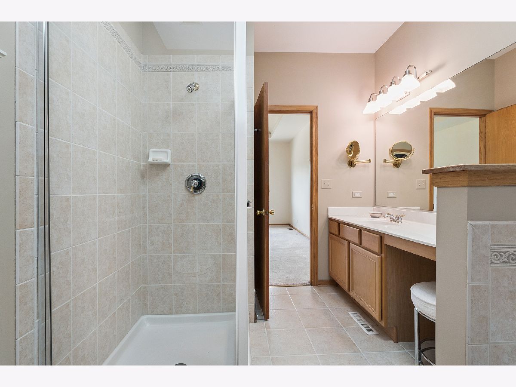
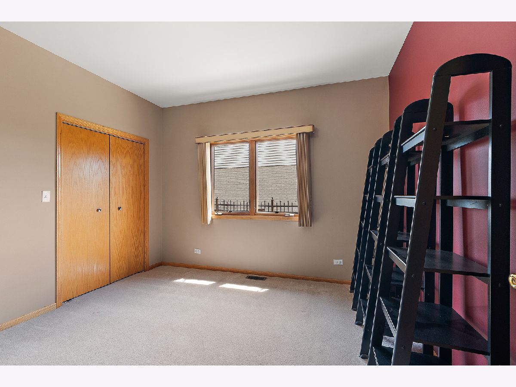
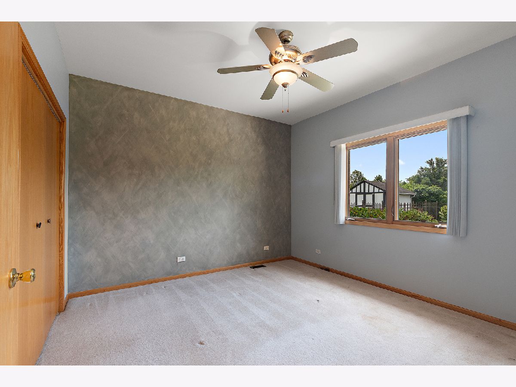
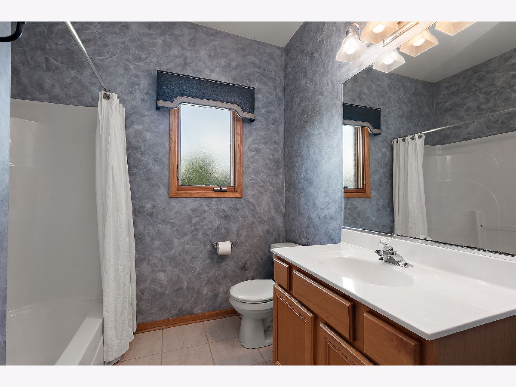
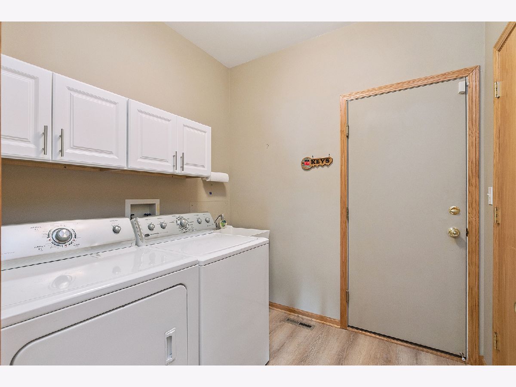
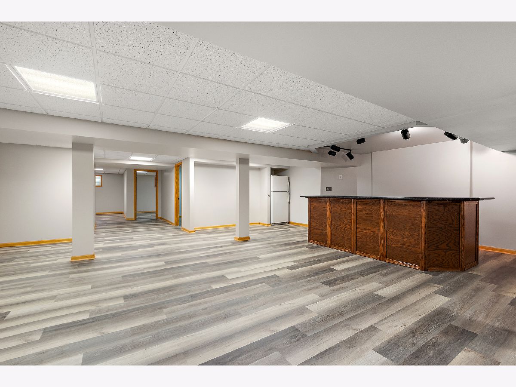
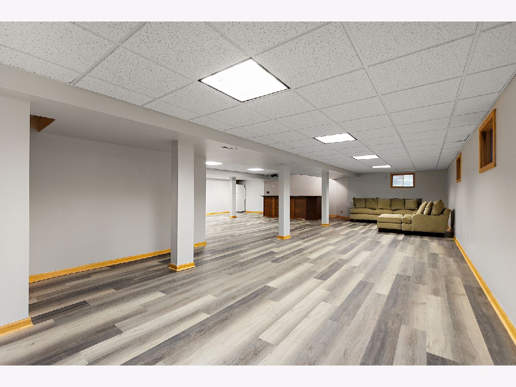
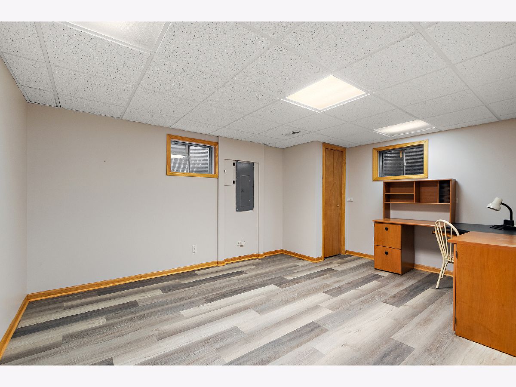
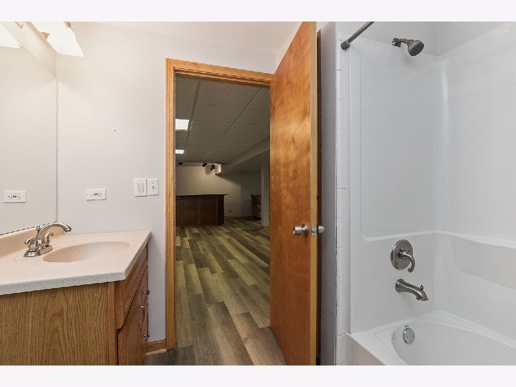
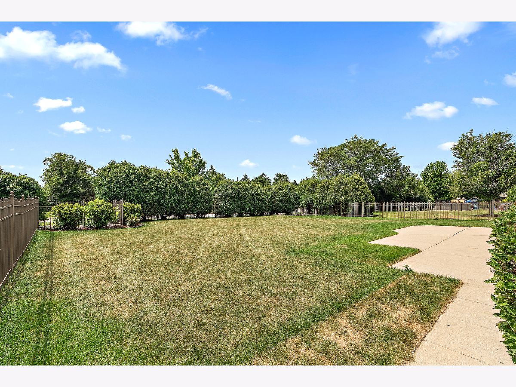
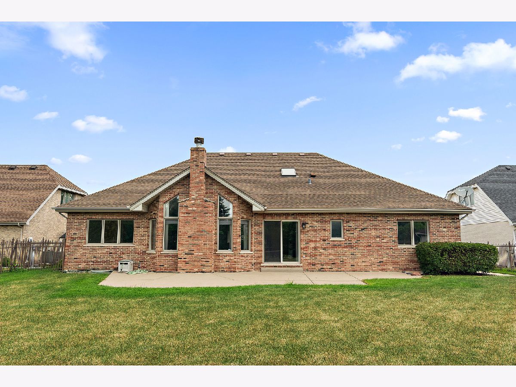
Room Specifics
Total Bedrooms: 3
Bedrooms Above Ground: 3
Bedrooms Below Ground: 0
Dimensions: —
Floor Type: —
Dimensions: —
Floor Type: —
Full Bathrooms: 3
Bathroom Amenities: Separate Shower,Soaking Tub
Bathroom in Basement: 1
Rooms: —
Basement Description: —
Other Specifics
| 3 | |
| — | |
| — | |
| — | |
| — | |
| 78X151 | |
| — | |
| — | |
| — | |
| — | |
| Not in DB | |
| — | |
| — | |
| — | |
| — |
Tax History
| Year | Property Taxes |
|---|---|
| 2025 | $10,019 |
Contact Agent
Nearby Similar Homes
Nearby Sold Comparables
Contact Agent
Listing Provided By
@properties Christie's International Real Estate


