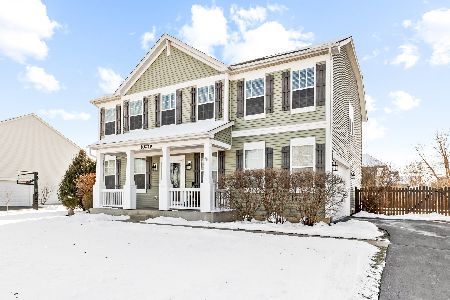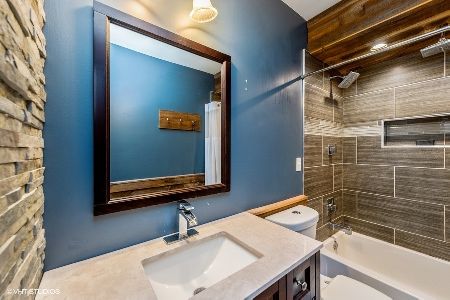11237 Fleetwood Street, Huntley, Illinois 60142
$262,500
|
Sold
|
|
| Status: | Closed |
| Sqft: | 2,323 |
| Cost/Sqft: | $114 |
| Beds: | 4 |
| Baths: | 3 |
| Year Built: | 2002 |
| Property Taxes: | $8,516 |
| Days On Market: | 2766 |
| Lot Size: | 0,27 |
Description
Pristene Perfect and Pretty in Heritage Subdivision. Great Curb Appeal, Generous sized Eat-In-Kitchen with tons of counter space, pantry, all appliances and cabinets- Kitchen open to large family room that offers a center wall fireplace with gas starter, access to outside back yard, a first floor laundry room, great den with french doors for privacy, living and dining room connected make up the first level. Upstairs boasts 4 Bedrooms( all good sized) two of the secondary rooms have walk in closets and the a Master is a place to relax and regroup/ Finished lower level downstairs with pool table, great ambiance to play some serious games. Close to Centegra hospital, close to I-90, an easy commute toward the city. Great price for such lightly lived in, mint home
Property Specifics
| Single Family | |
| — | |
| Colonial | |
| 2002 | |
| Partial,English | |
| NORWOOD | |
| No | |
| 0.27 |
| Mc Henry | |
| Heritage | |
| 0 / Not Applicable | |
| None | |
| Public | |
| Public Sewer, Sewer-Storm | |
| 09998958 | |
| 1834201005 |
Nearby Schools
| NAME: | DISTRICT: | DISTANCE: | |
|---|---|---|---|
|
Grade School
Mackeben Elementary School |
158 | — | |
|
Middle School
Heineman Middle School |
158 | Not in DB | |
|
High School
Huntley High School |
158 | Not in DB | |
Property History
| DATE: | EVENT: | PRICE: | SOURCE: |
|---|---|---|---|
| 31 Aug, 2018 | Sold | $262,500 | MRED MLS |
| 22 Jul, 2018 | Under contract | $265,000 | MRED MLS |
| 26 Jun, 2018 | Listed for sale | $265,000 | MRED MLS |
Room Specifics
Total Bedrooms: 4
Bedrooms Above Ground: 4
Bedrooms Below Ground: 0
Dimensions: —
Floor Type: Carpet
Dimensions: —
Floor Type: Carpet
Dimensions: —
Floor Type: Carpet
Full Bathrooms: 3
Bathroom Amenities: Double Sink
Bathroom in Basement: 0
Rooms: Eating Area,Den,Recreation Room
Basement Description: Finished,Crawl
Other Specifics
| 2 | |
| Concrete Perimeter | |
| Asphalt | |
| Patio | |
| Forest Preserve Adjacent,Nature Preserve Adjacent,Landscaped | |
| 74 X 159 X 60 X 155 | |
| Unfinished | |
| Full | |
| Vaulted/Cathedral Ceilings, First Floor Laundry | |
| Range, Microwave, Dishwasher, Refrigerator, Disposal | |
| Not in DB | |
| Pool, Sidewalks, Street Lights, Street Paved | |
| — | |
| — | |
| Gas Log, Gas Starter |
Tax History
| Year | Property Taxes |
|---|---|
| 2018 | $8,516 |
Contact Agent
Nearby Similar Homes
Nearby Sold Comparables
Contact Agent
Listing Provided By
Keller Williams Success Realty










