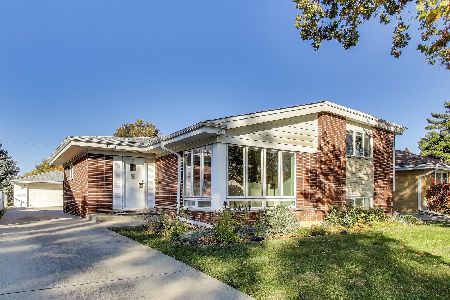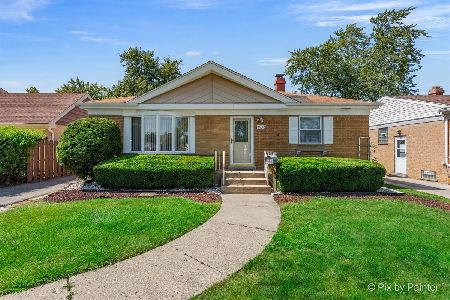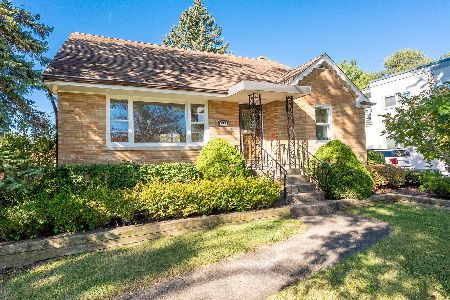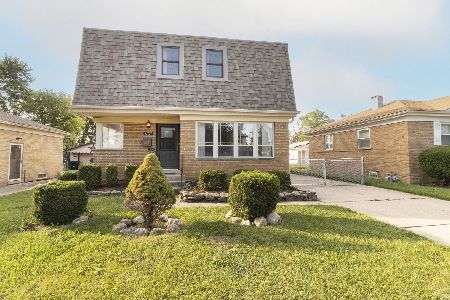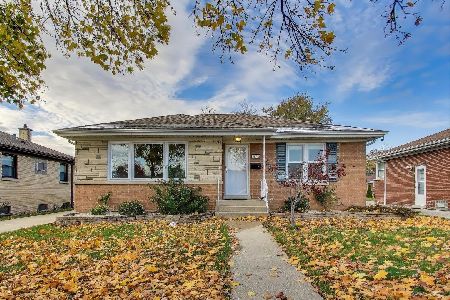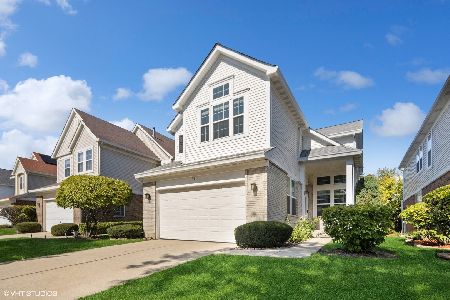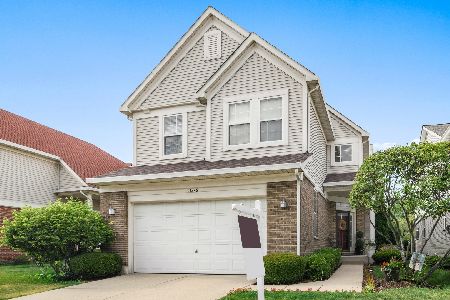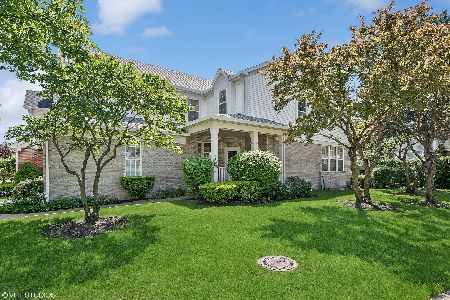11238 Wildridge Street, Westchester, Illinois 60154
$392,000
|
Sold
|
|
| Status: | Closed |
| Sqft: | 2,235 |
| Cost/Sqft: | $174 |
| Beds: | 3 |
| Baths: | 3 |
| Year Built: | 1997 |
| Property Taxes: | $8,557 |
| Days On Market: | 2226 |
| Lot Size: | 0,10 |
Description
Grand scale spacious Avondale home where living is easy! Light infused and open recently painted first floor with soaring ceilings in the formal living, adjacent separate formal dining room. Terrific kitchen with SS appliances that are 2 years old! Ample just painted cabinetry! White backsplash plus center island! Breakfast table area with sliding glass door leading to the private backyard. Spacious family room with built in bookcases and fireplace with gas starter. Hardwood floors on the first floor with numerous new light fixtures. Second floor offers master suite, plus 2 spacious bedrooms, full bath and bonus loft area. Finished lower level too! New roof, AC is one year old! Private paver patio! You won't be disappointed in this new offering.
Property Specifics
| Single Family | |
| — | |
| — | |
| 1997 | |
| Full | |
| — | |
| No | |
| 0.1 |
| Cook | |
| Avondale | |
| 132 / Monthly | |
| Lawn Care,Snow Removal | |
| Lake Michigan | |
| Public Sewer | |
| 10554854 | |
| 15302070230000 |
Nearby Schools
| NAME: | DISTRICT: | DISTANCE: | |
|---|---|---|---|
|
Grade School
Hillside Elementary School |
93 | — | |
|
Middle School
Hillside Elementary School |
93 | Not in DB | |
|
High School
Proviso West High School |
209 | Not in DB | |
|
Alternate High School
Proviso Mathematics And Science |
— | Not in DB | |
Property History
| DATE: | EVENT: | PRICE: | SOURCE: |
|---|---|---|---|
| 27 Jan, 2020 | Sold | $392,000 | MRED MLS |
| 24 Nov, 2019 | Under contract | $389,900 | MRED MLS |
| 22 Oct, 2019 | Listed for sale | $389,900 | MRED MLS |
Room Specifics
Total Bedrooms: 3
Bedrooms Above Ground: 3
Bedrooms Below Ground: 0
Dimensions: —
Floor Type: Carpet
Dimensions: —
Floor Type: Carpet
Full Bathrooms: 3
Bathroom Amenities: Separate Shower,Double Sink
Bathroom in Basement: 0
Rooms: Loft,Recreation Room
Basement Description: Finished,Bathroom Rough-In
Other Specifics
| 2 | |
| — | |
| Concrete | |
| Brick Paver Patio | |
| — | |
| 41X110 | |
| — | |
| Full | |
| Vaulted/Cathedral Ceilings, Hardwood Floors, First Floor Laundry | |
| Range, Microwave, Dishwasher, Refrigerator, Washer, Dryer, Disposal, Stainless Steel Appliance(s) | |
| Not in DB | |
| — | |
| — | |
| — | |
| Wood Burning, Gas Starter |
Tax History
| Year | Property Taxes |
|---|---|
| 2020 | $8,557 |
Contact Agent
Nearby Similar Homes
Nearby Sold Comparables
Contact Agent
Listing Provided By
Re/Max Signature Homes

