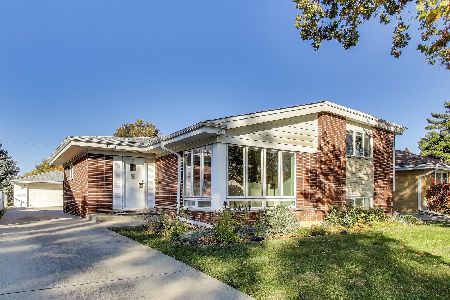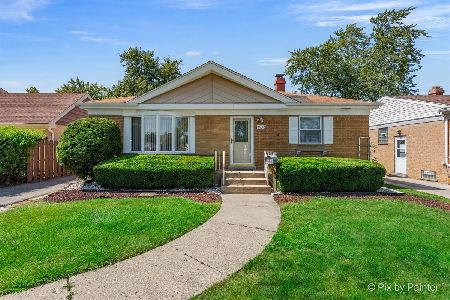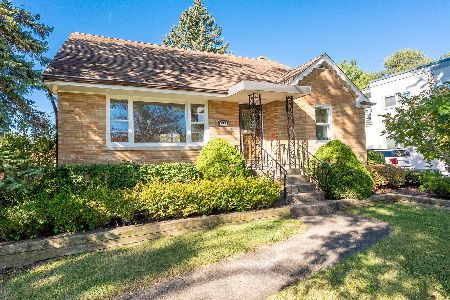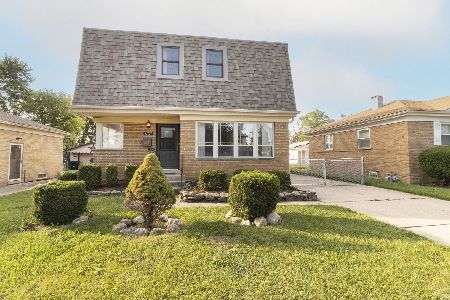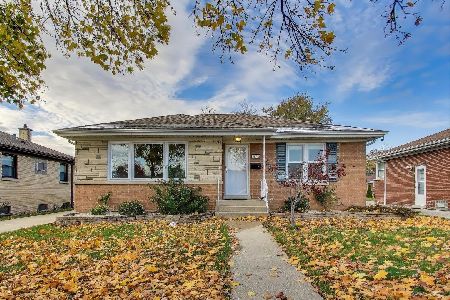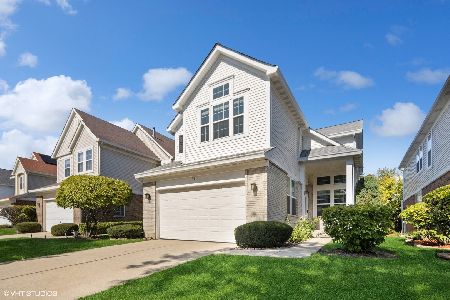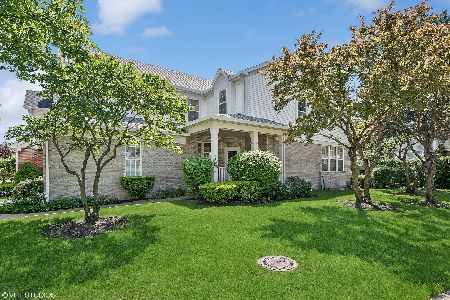11246 Wildridge Street, Westchester, Illinois 60154
$399,000
|
Sold
|
|
| Status: | Closed |
| Sqft: | 3,000 |
| Cost/Sqft: | $133 |
| Beds: | 3 |
| Baths: | 4 |
| Year Built: | 1998 |
| Property Taxes: | $10,498 |
| Days On Market: | 1979 |
| Lot Size: | 0,10 |
Description
Fall in love with this beautifully upgraded home! Walk in and be greeted by a two story living room with natural light pouring in through the second story windows. The living room is open to the dining room and steps away is your eat-in kitchen and family room with gas fireplace for those cold winter nights! The kitchen is adorned with recently upgraded appliances, 42 inch custom cabinets and an eat-in island. Enjoy the outdoor private deck with custom post lighting during the warmer months! Upstairs you will find two generous bedrooms, a hall bathroom, and a stunning master suite with vaulted ceilings, a sitting room and a gorgeous master bathroom. The master bathroom has a custom vanity, soaking tub, separate shower, private water closet and walk-in closet. There is a spacious finished basement with a full bathroom and plenty of storage. Snow removal and lawn care are included in this maintenance-free home where low monthly assessments have never increased!! All appliances, air conditioner, hot water heater, and basement carpet replaced within last 2 years and the furnace was replaced in 2017. Come see it today!
Property Specifics
| Single Family | |
| — | |
| Contemporary | |
| 1998 | |
| Full | |
| PREAKNESS | |
| No | |
| 0.1 |
| Cook | |
| Avondale | |
| 132 / Monthly | |
| Lawn Care,Snow Removal | |
| Lake Michigan,Public | |
| Public Sewer | |
| 10761313 | |
| 15302070210000 |
Property History
| DATE: | EVENT: | PRICE: | SOURCE: |
|---|---|---|---|
| 16 Jun, 2016 | Sold | $410,000 | MRED MLS |
| 18 Apr, 2016 | Under contract | $419,900 | MRED MLS |
| 10 Mar, 2016 | Listed for sale | $419,900 | MRED MLS |
| 22 Jan, 2021 | Sold | $399,000 | MRED MLS |
| 6 Dec, 2020 | Under contract | $399,000 | MRED MLS |
| — | Last price change | $415,000 | MRED MLS |
| 26 Jun, 2020 | Listed for sale | $439,900 | MRED MLS |
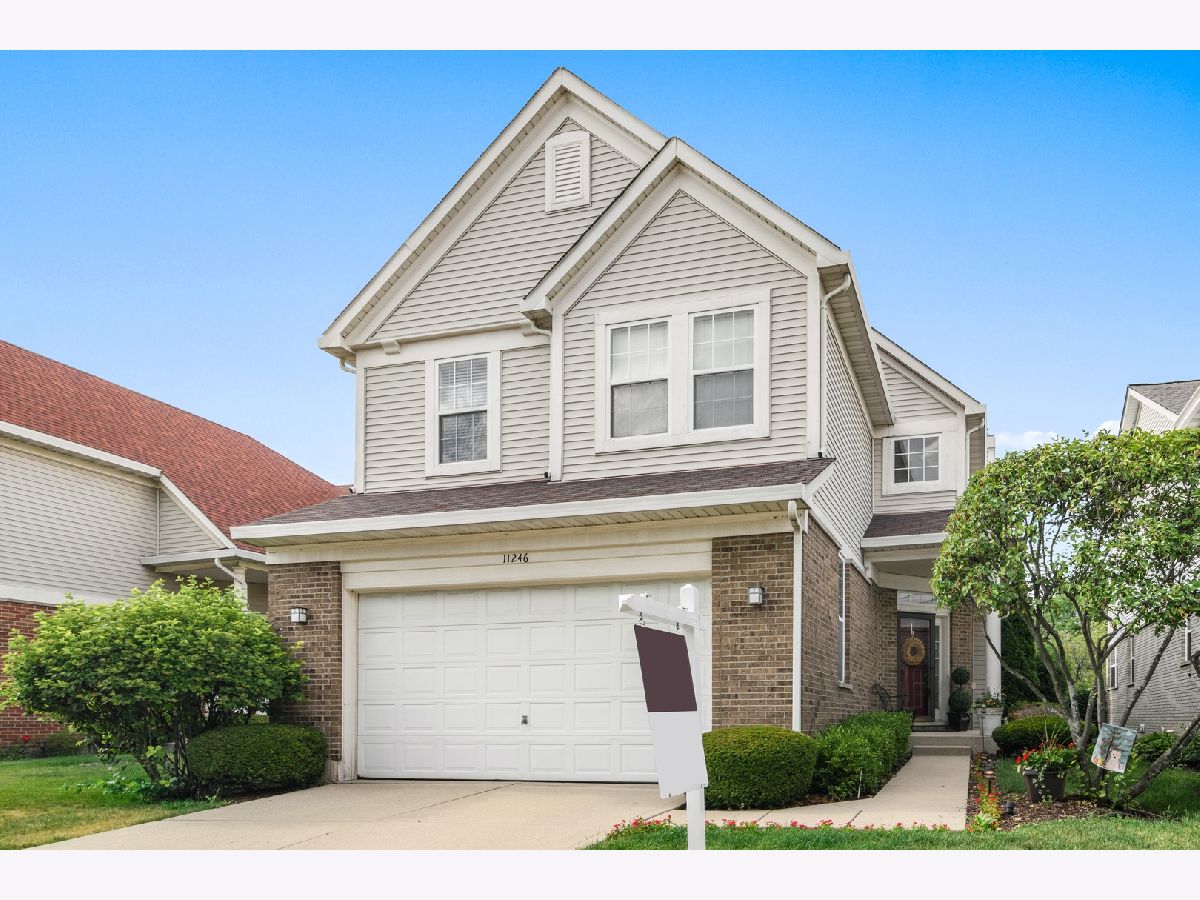



















Room Specifics
Total Bedrooms: 3
Bedrooms Above Ground: 3
Bedrooms Below Ground: 0
Dimensions: —
Floor Type: Carpet
Dimensions: —
Floor Type: Carpet
Full Bathrooms: 4
Bathroom Amenities: Separate Shower,Double Sink
Bathroom in Basement: 1
Rooms: Foyer,Recreation Room
Basement Description: Finished
Other Specifics
| 2 | |
| Concrete Perimeter | |
| Concrete | |
| Deck, Storms/Screens | |
| — | |
| 41X110 | |
| — | |
| Full | |
| Vaulted/Cathedral Ceilings, Hardwood Floors, First Floor Laundry | |
| Range, Microwave, Dishwasher, Refrigerator, Freezer, Washer, Dryer, Disposal, Stainless Steel Appliance(s) | |
| Not in DB | |
| Park, Curbs, Sidewalks, Street Lights, Street Paved | |
| — | |
| — | |
| Gas Log, Gas Starter |
Tax History
| Year | Property Taxes |
|---|---|
| 2016 | $8,794 |
| 2021 | $10,498 |
Contact Agent
Nearby Similar Homes
Nearby Sold Comparables
Contact Agent
Listing Provided By
Berkshire Hathaway HomeServices Chicago

