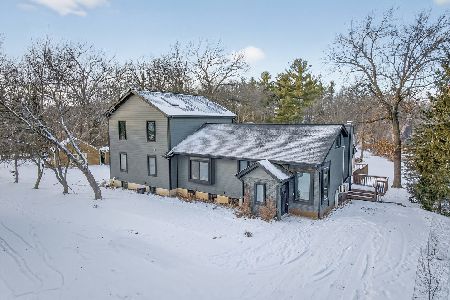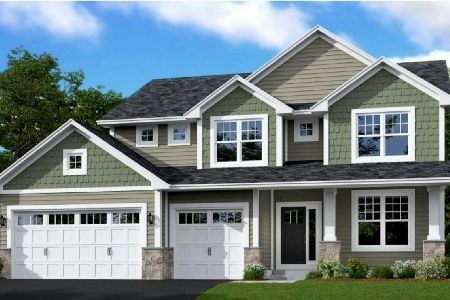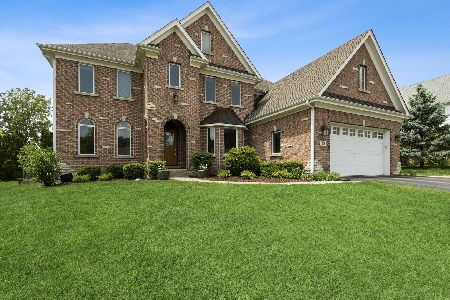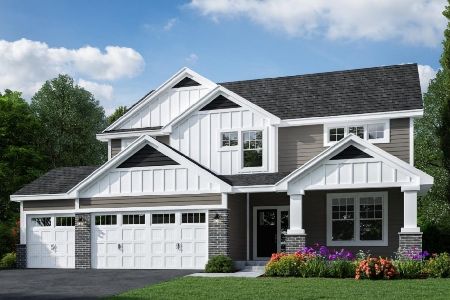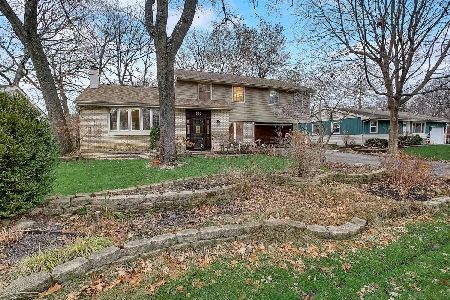1124 Betty Drive, Lake Zurich, Illinois 60047
$194,000
|
Sold
|
|
| Status: | Closed |
| Sqft: | 2,496 |
| Cost/Sqft: | $89 |
| Beds: | 3 |
| Baths: | 3 |
| Year Built: | 1976 |
| Property Taxes: | $6,252 |
| Days On Market: | 5805 |
| Lot Size: | 0,00 |
Description
Great price, incentive and Location! Seller will give up to 3% towards closing costs. Enjoy a peaceful & wooded setting backing up to Barrinton. Plus, private neighborhood beach with boat launch! Wow! Owners have lovingly cared for the home. Stretch out in your cozy family room with woodburing fireplace! 4th bedrm on lower level offers many options. Great storage! Close to shopping & schools.
Property Specifics
| Single Family | |
| — | |
| Bi-Level | |
| 1976 | |
| Full | |
| — | |
| No | |
| — |
| Lake | |
| Lake Zurich Heights | |
| 20 / Voluntary | |
| Lake Rights | |
| Public | |
| Public Sewer | |
| 07482900 | |
| 14183010080000 |
Nearby Schools
| NAME: | DISTRICT: | DISTANCE: | |
|---|---|---|---|
|
Grade School
Seth Paine Elementary School |
95 | — | |
|
Middle School
Lake Zurich Middle - N Campus |
95 | Not in DB | |
|
High School
Lake Zurich High School |
95 | Not in DB | |
Property History
| DATE: | EVENT: | PRICE: | SOURCE: |
|---|---|---|---|
| 3 Mar, 2011 | Sold | $194,000 | MRED MLS |
| 20 Dec, 2010 | Under contract | $222,900 | MRED MLS |
| — | Last price change | $224,900 | MRED MLS |
| 27 Mar, 2010 | Listed for sale | $285,000 | MRED MLS |
Room Specifics
Total Bedrooms: 3
Bedrooms Above Ground: 3
Bedrooms Below Ground: 0
Dimensions: —
Floor Type: Carpet
Dimensions: —
Floor Type: Carpet
Full Bathrooms: 3
Bathroom Amenities: Separate Shower
Bathroom in Basement: 1
Rooms: Workshop,Other Room
Basement Description: Finished
Other Specifics
| 2 | |
| Concrete Perimeter | |
| Asphalt | |
| Patio | |
| Wooded | |
| 70X145 | |
| — | |
| Full | |
| — | |
| Range, Dishwasher, Refrigerator, Washer, Dryer | |
| Not in DB | |
| Water Rights, Street Lights, Street Paved | |
| — | |
| — | |
| Wood Burning |
Tax History
| Year | Property Taxes |
|---|---|
| 2011 | $6,252 |
Contact Agent
Nearby Similar Homes
Nearby Sold Comparables
Contact Agent
Listing Provided By
RE/MAX Unlimited Northwest

