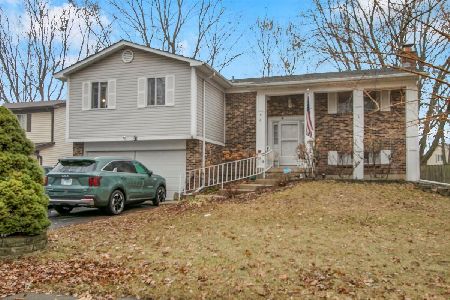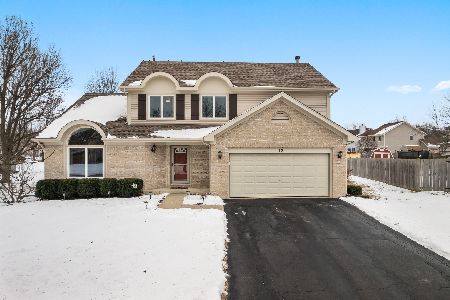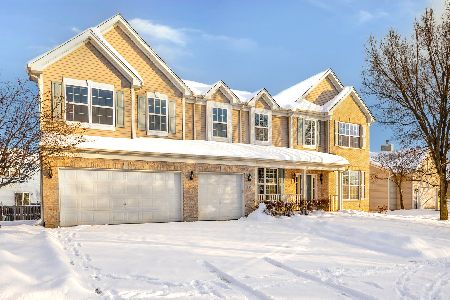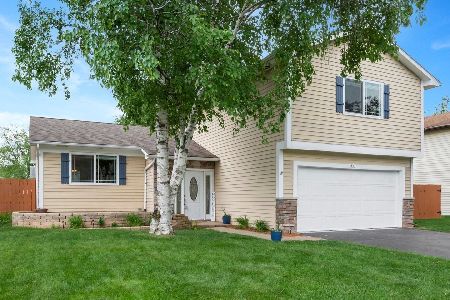1124 Bramble Avenue, Bolingbrook, Illinois 60490
$189,000
|
Sold
|
|
| Status: | Closed |
| Sqft: | 1,387 |
| Cost/Sqft: | $137 |
| Beds: | 3 |
| Baths: | 2 |
| Year Built: | 1976 |
| Property Taxes: | $5,558 |
| Days On Market: | 2476 |
| Lot Size: | 0,18 |
Description
Move in ready 3 bedroom home with 2 full bathrooms, and attached 2 car garage is the perfect size for new beginnings! The large living/dining room combination is a great space for entertaining family and friends. A nice sized kitchen offers plenty of counter space and lots of cabinets, and opens to the family room or flex space with a wood burning fireplace. 2 bedrooms share the hall bathroom, while the large master suite has it's own private bathroom! All appliances including front load washer & dryer are included! Relax and enjoy the warmer weather sitting on the patio. or take a stroll to the nearby park & playground, The home is located within a few minutes to area shopping & dining on Boughton & Weber Roads, and also just a short drive for easy access to I-55. Ready for home ownership or in search of your next rental property?
Property Specifics
| Single Family | |
| — | |
| Ranch | |
| 1976 | |
| None | |
| MANCHESTER | |
| No | |
| 0.18 |
| Will | |
| Quail Run | |
| 0 / Not Applicable | |
| None | |
| Public | |
| Public Sewer, Sewer-Storm | |
| 10346396 | |
| 1202173040330000 |
Nearby Schools
| NAME: | DISTRICT: | DISTANCE: | |
|---|---|---|---|
|
Grade School
Pioneer Elementary School |
365U | — | |
|
Middle School
Brooks Middle School |
365U | Not in DB | |
|
High School
Bolingbrook High School |
365U | Not in DB | |
Property History
| DATE: | EVENT: | PRICE: | SOURCE: |
|---|---|---|---|
| 27 Aug, 2014 | Sold | $157,000 | MRED MLS |
| 22 Jul, 2014 | Under contract | $158,000 | MRED MLS |
| 30 Jun, 2014 | Listed for sale | $158,000 | MRED MLS |
| 19 Jul, 2019 | Sold | $189,000 | MRED MLS |
| 29 May, 2019 | Under contract | $189,900 | MRED MLS |
| 20 May, 2019 | Listed for sale | $189,900 | MRED MLS |
Room Specifics
Total Bedrooms: 3
Bedrooms Above Ground: 3
Bedrooms Below Ground: 0
Dimensions: —
Floor Type: Carpet
Dimensions: —
Floor Type: Carpet
Full Bathrooms: 2
Bathroom Amenities: —
Bathroom in Basement: 0
Rooms: No additional rooms
Basement Description: None
Other Specifics
| 2 | |
| Concrete Perimeter | |
| Asphalt | |
| Patio | |
| — | |
| 70X107 | |
| — | |
| Full | |
| — | |
| Range, Microwave, Dishwasher, Refrigerator, Washer, Dryer | |
| Not in DB | |
| Sidewalks, Street Paved | |
| — | |
| — | |
| Wood Burning |
Tax History
| Year | Property Taxes |
|---|---|
| 2014 | $3,809 |
| 2019 | $5,558 |
Contact Agent
Nearby Similar Homes
Nearby Sold Comparables
Contact Agent
Listing Provided By
Baird & Warner








