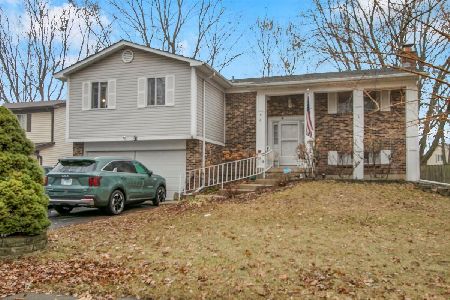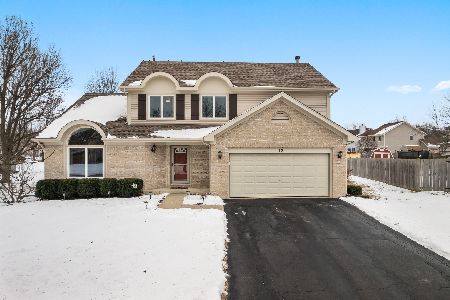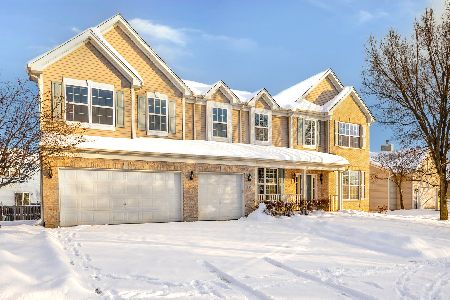347 Thistle Drive, Bolingbrook, Illinois 60490
$269,000
|
Sold
|
|
| Status: | Closed |
| Sqft: | 1,746 |
| Cost/Sqft: | $155 |
| Beds: | 4 |
| Baths: | 3 |
| Year Built: | 1976 |
| Property Taxes: | $6,083 |
| Days On Market: | 1917 |
| Lot Size: | 0,17 |
Description
This House is fully renovated with top quality materials. New Roof, New Windows, New Doors, New Granite Tops, New Flooring, New SS Appliances, New Paint, New HVAC System (Heating and Cooling), New Bathrooms, New Driveway the List goes on and on. This is a beautiful house in a beautiful neighborhood. Don't miss a change to own this property. It won't last very long.
Property Specifics
| Single Family | |
| — | |
| — | |
| 1976 | |
| None | |
| — | |
| No | |
| 0.17 |
| Will | |
| — | |
| 0 / Not Applicable | |
| None | |
| Public | |
| Public Sewer | |
| 10942787 | |
| 1202173040070000 |
Property History
| DATE: | EVENT: | PRICE: | SOURCE: |
|---|---|---|---|
| 16 Nov, 2019 | Sold | $129,000 | MRED MLS |
| 23 Jun, 2019 | Under contract | $129,900 | MRED MLS |
| 21 Jun, 2019 | Listed for sale | $129,900 | MRED MLS |
| 11 Jan, 2021 | Sold | $269,000 | MRED MLS |
| 4 Dec, 2020 | Under contract | $269,900 | MRED MLS |
| 29 Nov, 2020 | Listed for sale | $269,900 | MRED MLS |
| 23 Feb, 2023 | Sold | $322,000 | MRED MLS |
| 17 Jan, 2023 | Under contract | $325,000 | MRED MLS |
| 11 Jan, 2023 | Listed for sale | $325,000 | MRED MLS |
























Room Specifics
Total Bedrooms: 4
Bedrooms Above Ground: 4
Bedrooms Below Ground: 0
Dimensions: —
Floor Type: Carpet
Dimensions: —
Floor Type: Carpet
Dimensions: —
Floor Type: Carpet
Full Bathrooms: 3
Bathroom Amenities: —
Bathroom in Basement: 0
Rooms: No additional rooms
Basement Description: None
Other Specifics
| 2 | |
| — | |
| Asphalt | |
| — | |
| — | |
| 70X107 | |
| — | |
| Full | |
| — | |
| Range, Microwave, Dishwasher, Refrigerator, Disposal, Stainless Steel Appliance(s) | |
| Not in DB | |
| — | |
| — | |
| — | |
| — |
Tax History
| Year | Property Taxes |
|---|---|
| 2019 | $5,548 |
| 2021 | $6,083 |
| 2023 | $6,709 |
Contact Agent
Nearby Similar Homes
Nearby Sold Comparables
Contact Agent
Listing Provided By
Kale Realty







