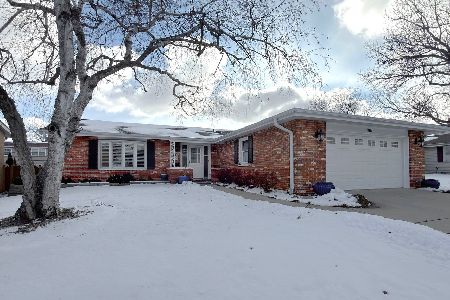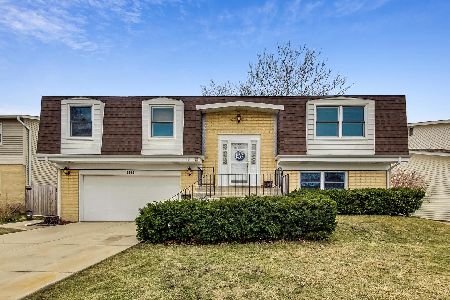1124 Cherrywood Drive, Mount Prospect, Illinois 60056
$399,000
|
Sold
|
|
| Status: | Closed |
| Sqft: | 3,200 |
| Cost/Sqft: | $125 |
| Beds: | 4 |
| Baths: | 4 |
| Year Built: | 1970 |
| Property Taxes: | $5,606 |
| Days On Market: | 2090 |
| Lot Size: | 0,00 |
Description
Perfect family house that is move-in ready! Meticulously maintained and updated by long-time owner 4br 3.5bth home, boasting over 3,000 sq ft of comfortable living space. Main level features: kitchen with granite countertops, stainless steel appliances, breakfast area and sliding door leading to deck; dining room; 2 bedrooms plus bonus tandem room and full bathroom. Lower level (possible in-law arrangement) features: recreation room, bedroom, full bathroom and summer kitchen with sliding door leading to patio. 1,100 sq ft two story 2009 addition offers large master suite with vaulted ceilings, walk-in closet; spa-like bathroom with skylight, double vanity, separate shower and whirlpool tub; spacious family room with French doors opening to patio and backyard; powder room. Many updates throughout: hardwood floors, recessed lighting; newer kitchen appliances; newer washer and dryer; 2 separate HVAC systems; new water heater. 2 car attached garage with concrete driveway. Great location close to I-90. Great community, low taxes. Welcome Home!
Property Specifics
| Single Family | |
| — | |
| — | |
| 1970 | |
| None | |
| — | |
| No | |
| — |
| Cook | |
| — | |
| — / Not Applicable | |
| None | |
| Public | |
| Public Sewer | |
| 10715984 | |
| 08152060140000 |
Nearby Schools
| NAME: | DISTRICT: | DISTANCE: | |
|---|---|---|---|
|
Grade School
John Jay Elementary School |
59 | — | |
|
Middle School
Holmes Junior High School |
59 | Not in DB | |
|
High School
Rolling Meadows High School |
214 | Not in DB | |
Property History
| DATE: | EVENT: | PRICE: | SOURCE: |
|---|---|---|---|
| 21 Aug, 2020 | Sold | $399,000 | MRED MLS |
| 2 Jun, 2020 | Under contract | $399,000 | MRED MLS |
| 15 May, 2020 | Listed for sale | $399,000 | MRED MLS |
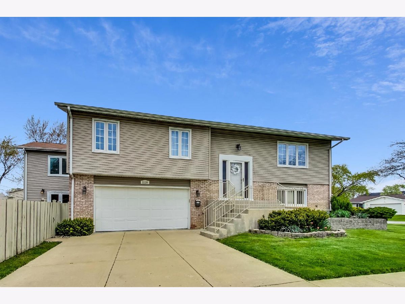
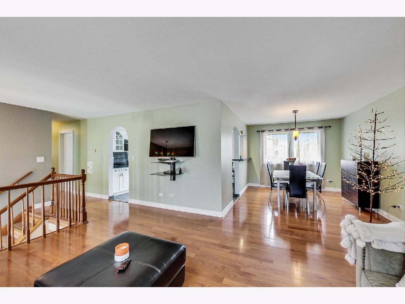
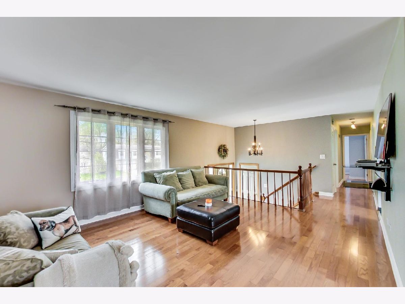
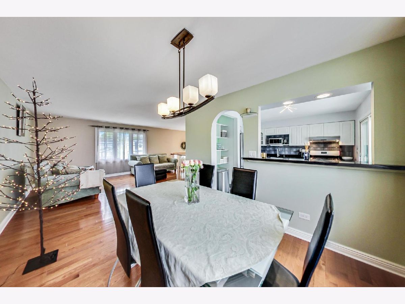
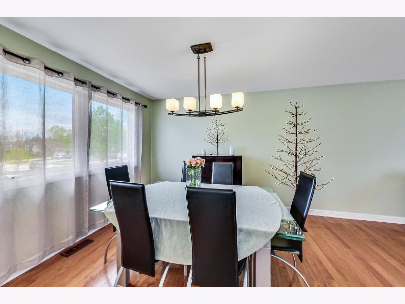
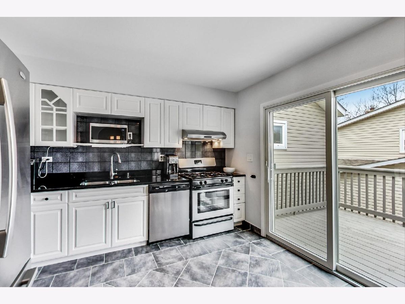
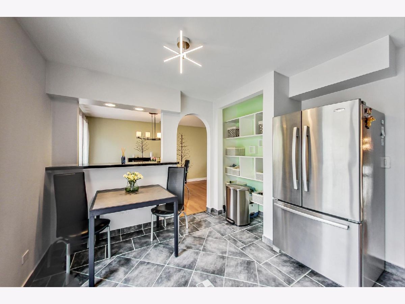
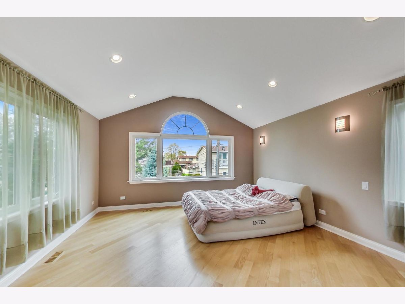
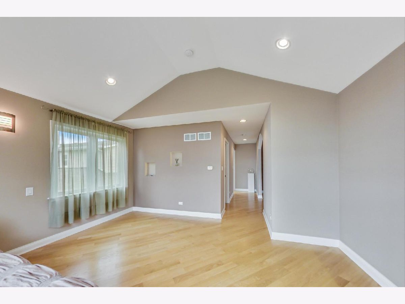
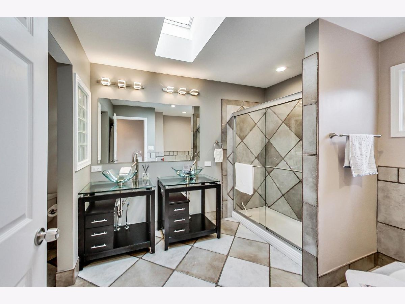
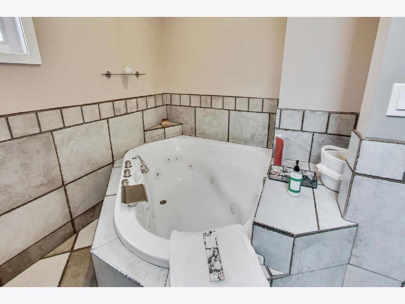
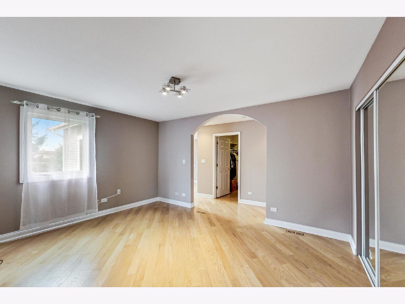
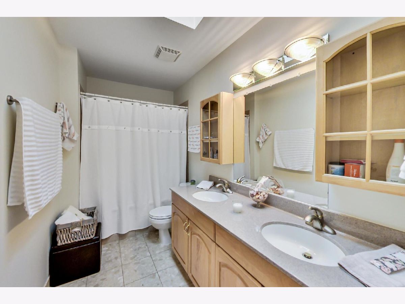
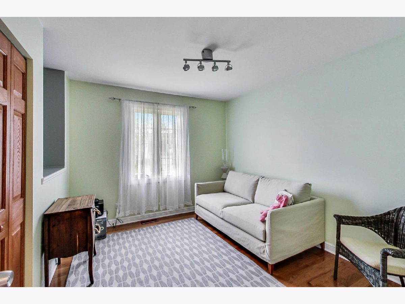
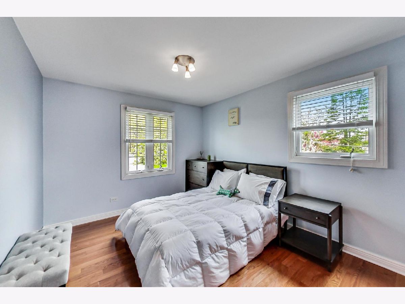
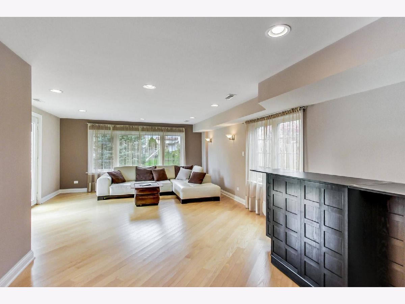
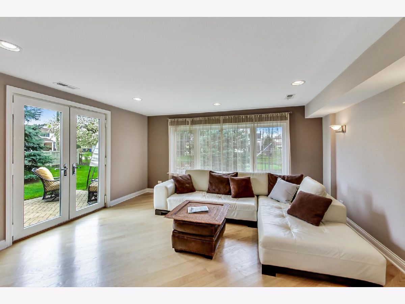
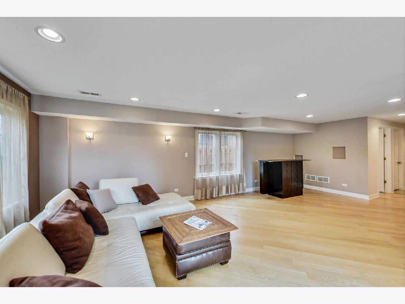
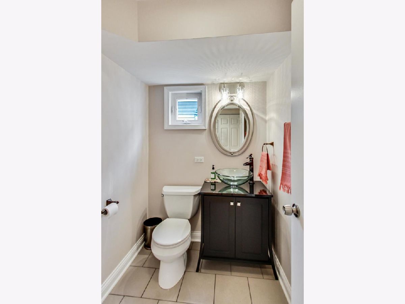
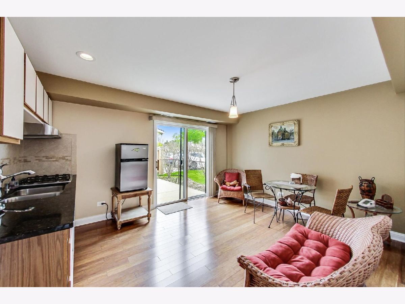
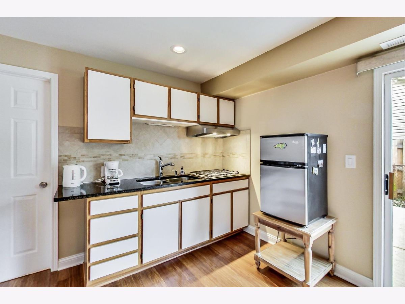
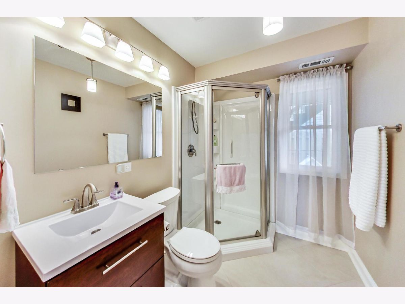
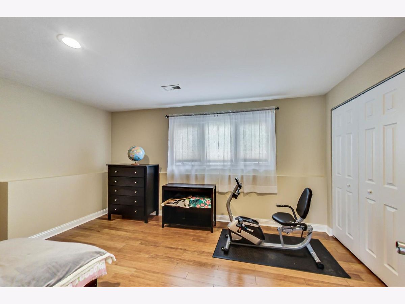
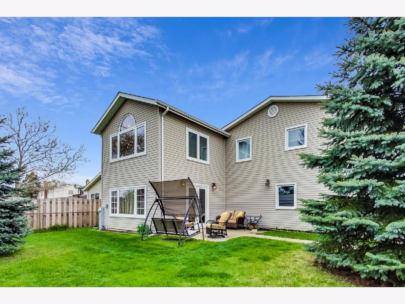
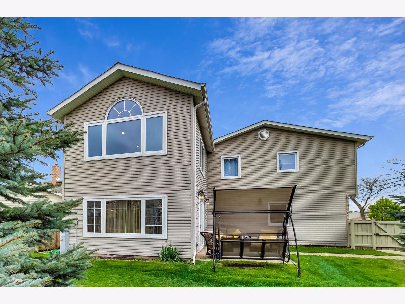
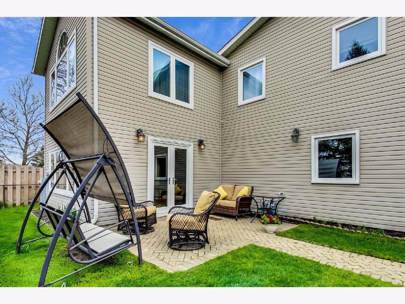
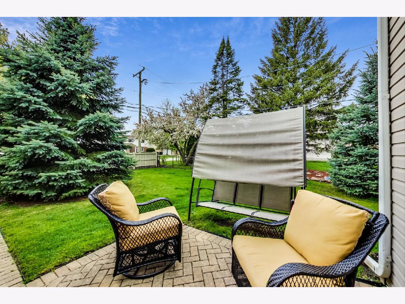
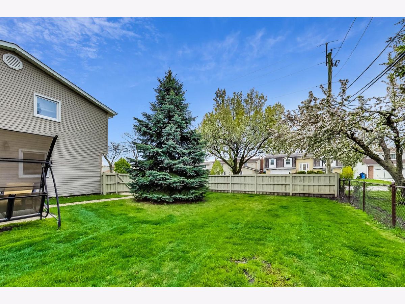
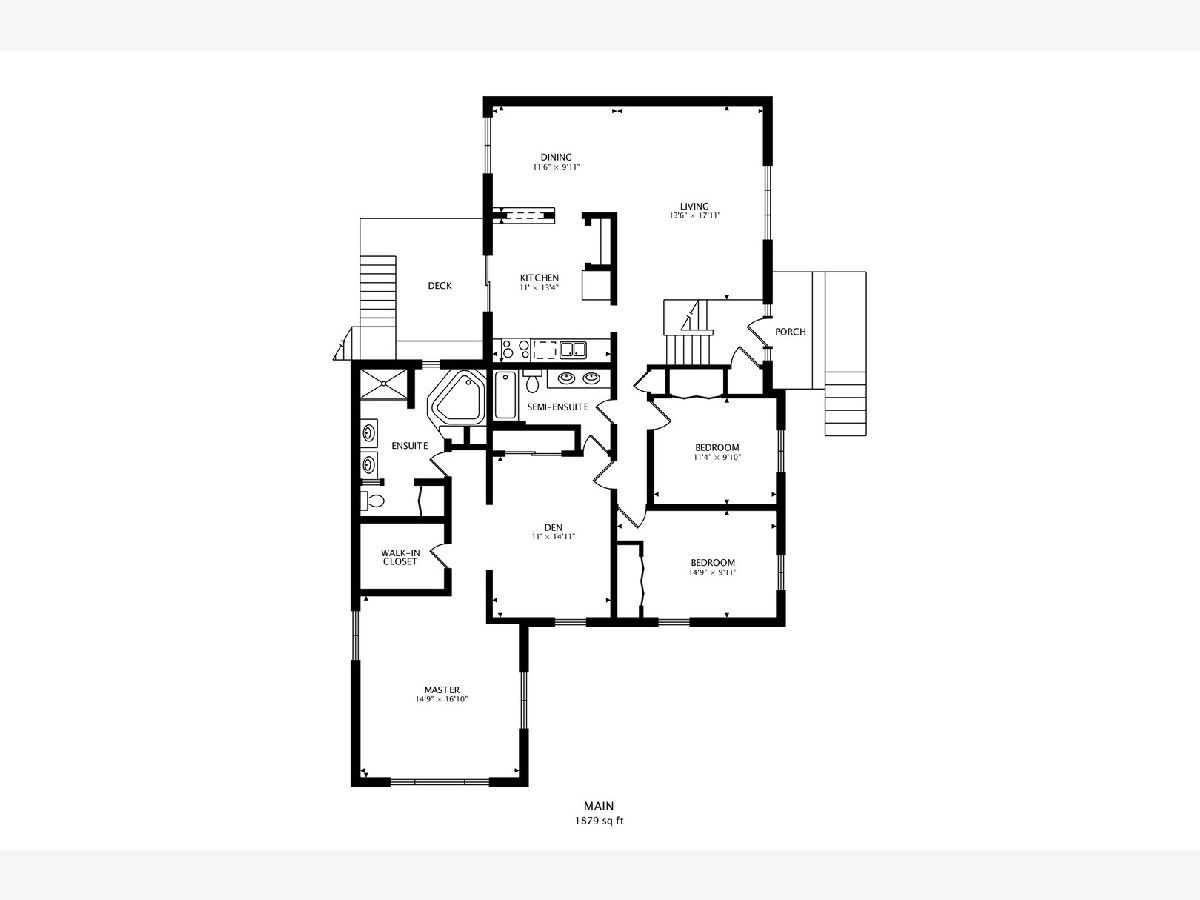
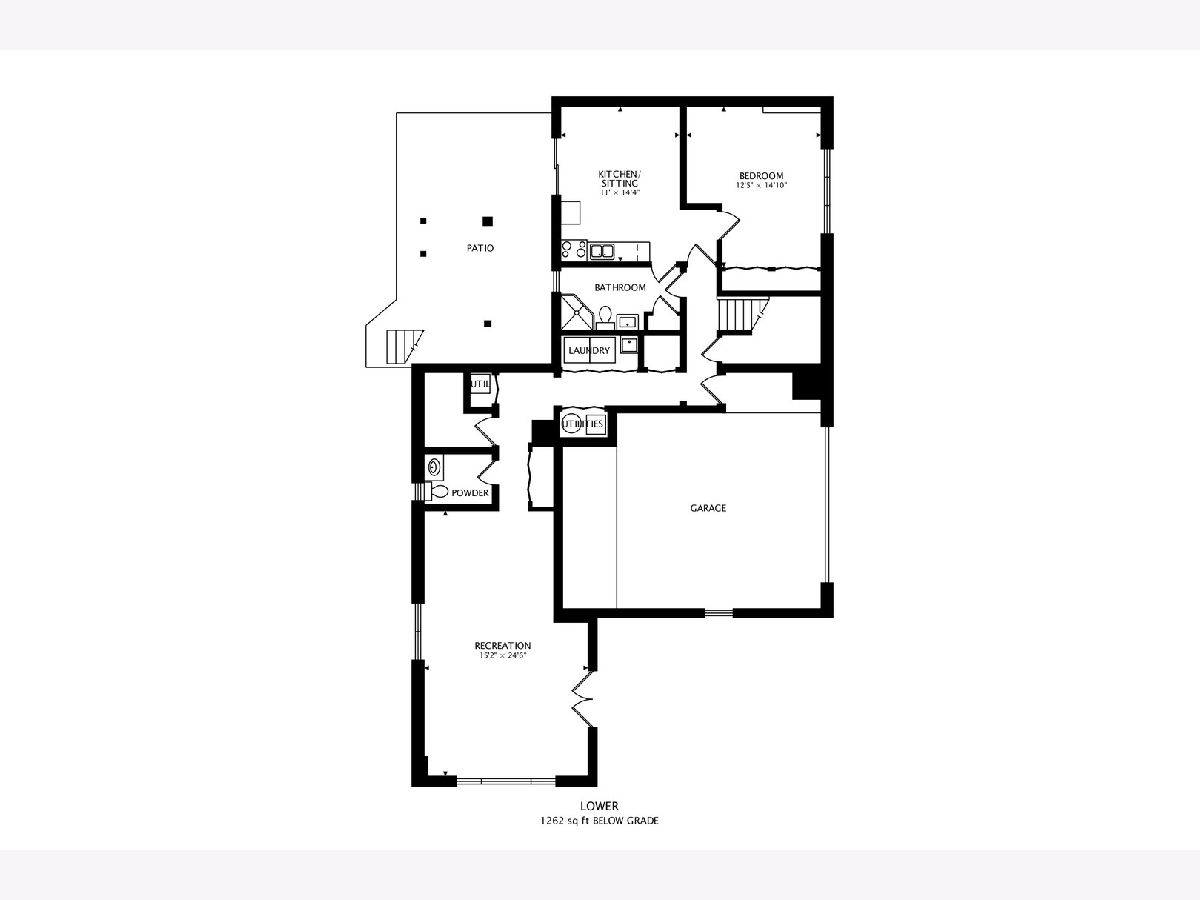
Room Specifics
Total Bedrooms: 4
Bedrooms Above Ground: 4
Bedrooms Below Ground: 0
Dimensions: —
Floor Type: Hardwood
Dimensions: —
Floor Type: Hardwood
Dimensions: —
Floor Type: Hardwood
Full Bathrooms: 4
Bathroom Amenities: Whirlpool,Separate Shower,Double Sink
Bathroom in Basement: 0
Rooms: Tandem Room,Recreation Room
Basement Description: None
Other Specifics
| 2 | |
| Concrete Perimeter | |
| Concrete | |
| Deck, Patio, Brick Paver Patio | |
| Corner Lot | |
| 65X119 | |
| — | |
| Full | |
| Vaulted/Cathedral Ceilings, Skylight(s), Hardwood Floors, First Floor Bedroom, In-Law Arrangement, First Floor Full Bath, Walk-In Closet(s) | |
| Range, Dishwasher, Refrigerator, Washer, Dryer, Stainless Steel Appliance(s) | |
| Not in DB | |
| — | |
| — | |
| — | |
| — |
Tax History
| Year | Property Taxes |
|---|---|
| 2020 | $5,606 |
Contact Agent
Nearby Similar Homes
Nearby Sold Comparables
Contact Agent
Listing Provided By
@properties



