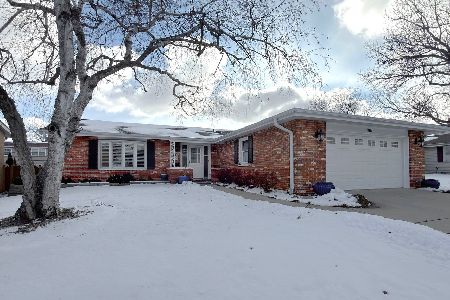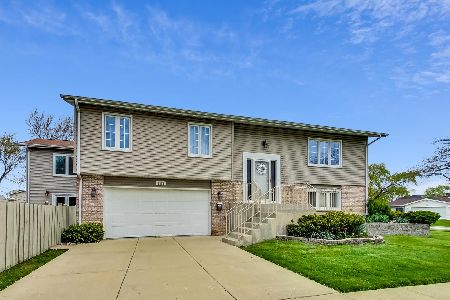1120 Cherrywood Drive, Mount Prospect, Illinois 60056
$362,500
|
Sold
|
|
| Status: | Closed |
| Sqft: | 2,057 |
| Cost/Sqft: | $180 |
| Beds: | 3 |
| Baths: | 2 |
| Year Built: | 1968 |
| Property Taxes: | $7,719 |
| Days On Market: | 1782 |
| Lot Size: | 0,17 |
Description
You will love this updated 3 bedroom, 2 bath home with two car attached garage and large yard. So much has been done here - get ready to move in and enjoy. Nicely appointed kitchen with maple cabinets, Corian counters and two ovens - half wall into Dining Room gives an open, airy feel. Large, bright Living Room and Family Room ideal for entertaining. Family Room also boasts a wonderful gas fireplace, recessed lighting and speakers. All three bedrooms are spacious with great storage. Newer bathroom finishes and luxury vinyl flooring in Laundry/Utility Room. Many other big ticket items taken care of! Furnace and AC replaced in 2020, Roof in 2015, plus newer windows and gutters. Large yard features two tier deck, large shed and beautiful Sycamore tree. All of this located in a wonderful Mount Prospect neighborhood, close to everything!
Property Specifics
| Single Family | |
| — | |
| — | |
| 1968 | |
| Full,Walkout | |
| — | |
| No | |
| 0.17 |
| Cook | |
| Mount Shire | |
| 0 / Not Applicable | |
| None | |
| Public | |
| Public Sewer | |
| 11017985 | |
| 08152060160000 |
Nearby Schools
| NAME: | DISTRICT: | DISTANCE: | |
|---|---|---|---|
|
Grade School
John Jay Elementary School |
59 | — | |
|
Middle School
Holmes Junior High School |
59 | Not in DB | |
|
High School
Rolling Meadows High School |
214 | Not in DB | |
Property History
| DATE: | EVENT: | PRICE: | SOURCE: |
|---|---|---|---|
| 2 Feb, 2007 | Sold | $335,000 | MRED MLS |
| 9 Jan, 2007 | Under contract | $349,900 | MRED MLS |
| — | Last price change | $359,900 | MRED MLS |
| 29 Nov, 2006 | Listed for sale | $369,900 | MRED MLS |
| 11 Jun, 2021 | Sold | $362,500 | MRED MLS |
| 11 Apr, 2021 | Under contract | $369,900 | MRED MLS |
| 19 Mar, 2021 | Listed for sale | $369,900 | MRED MLS |
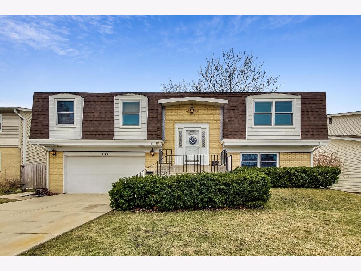
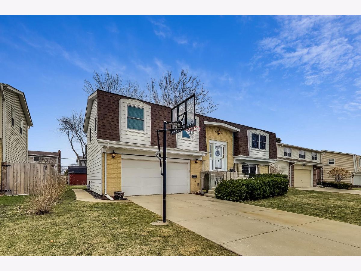
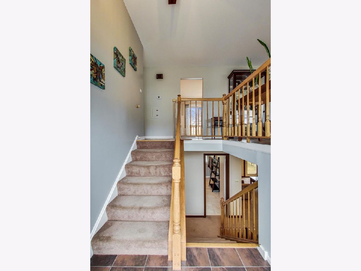
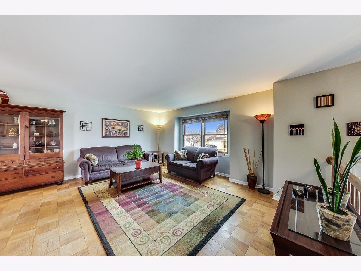
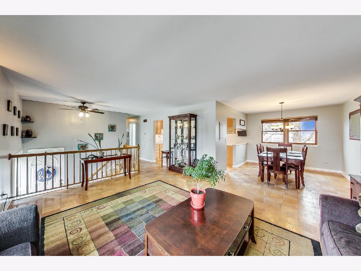
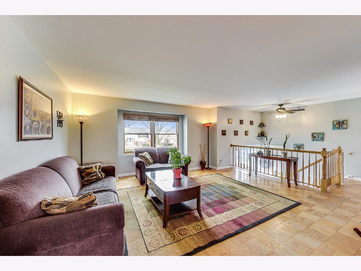
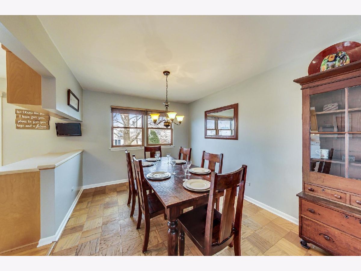
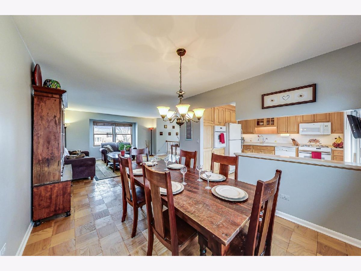
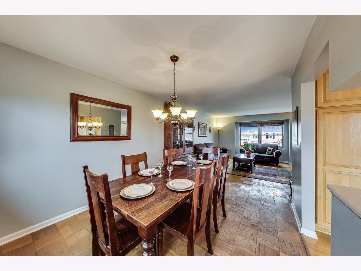
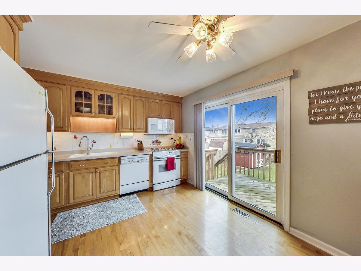
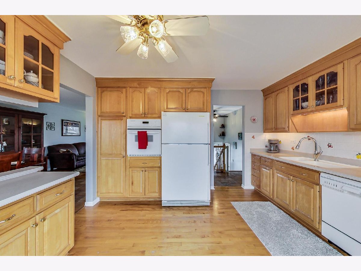
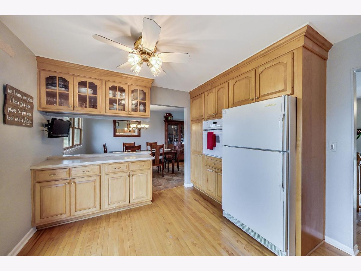
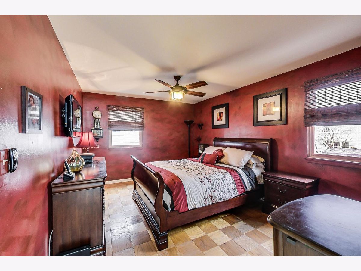
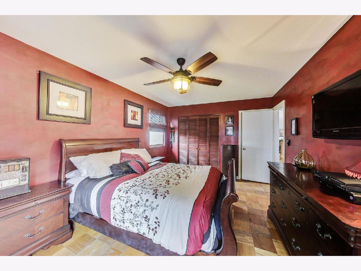
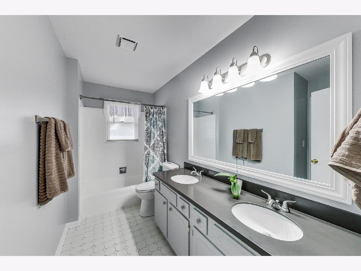
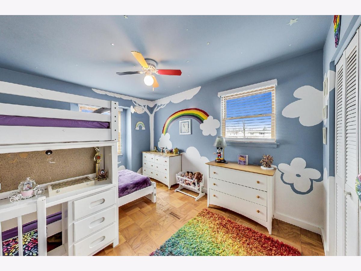
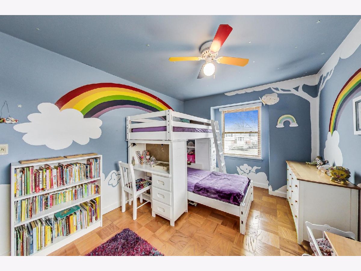
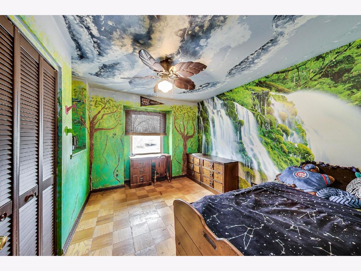
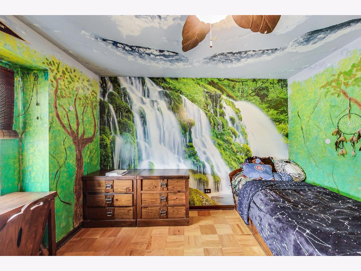
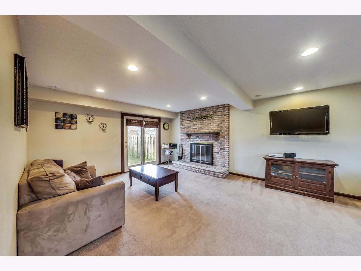
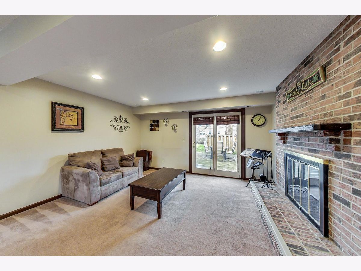
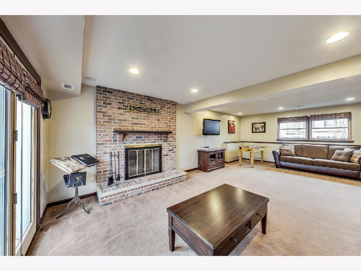
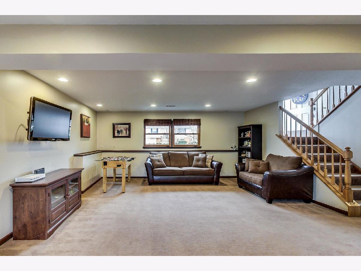
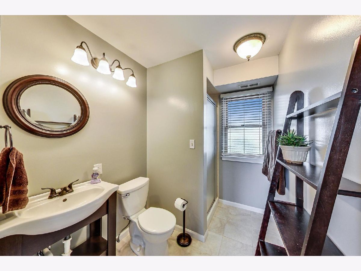
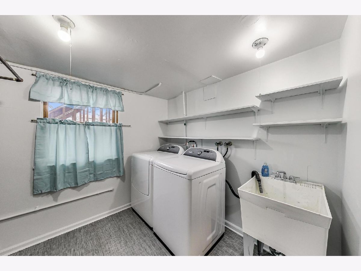
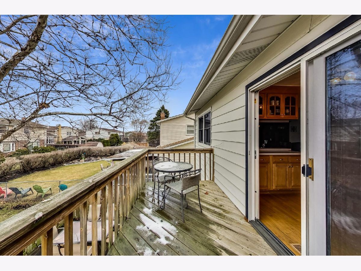
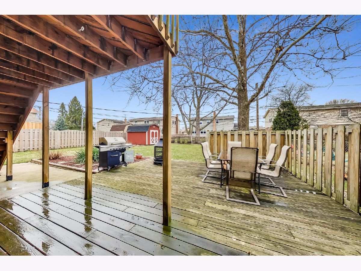
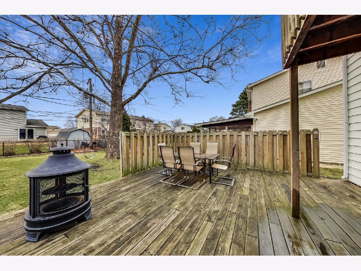
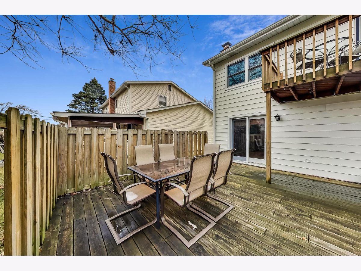
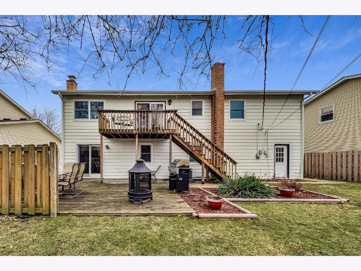
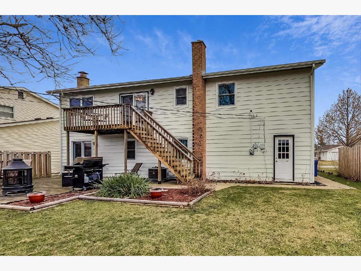
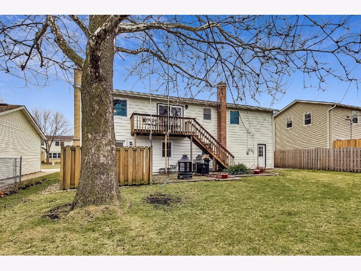
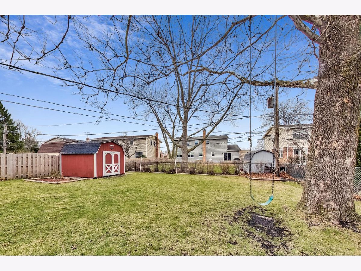
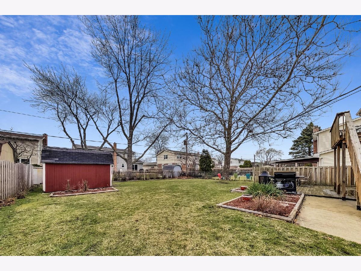
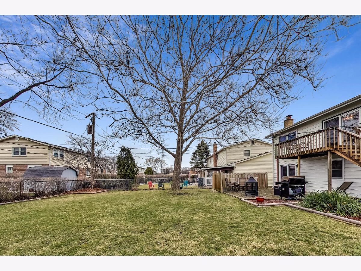
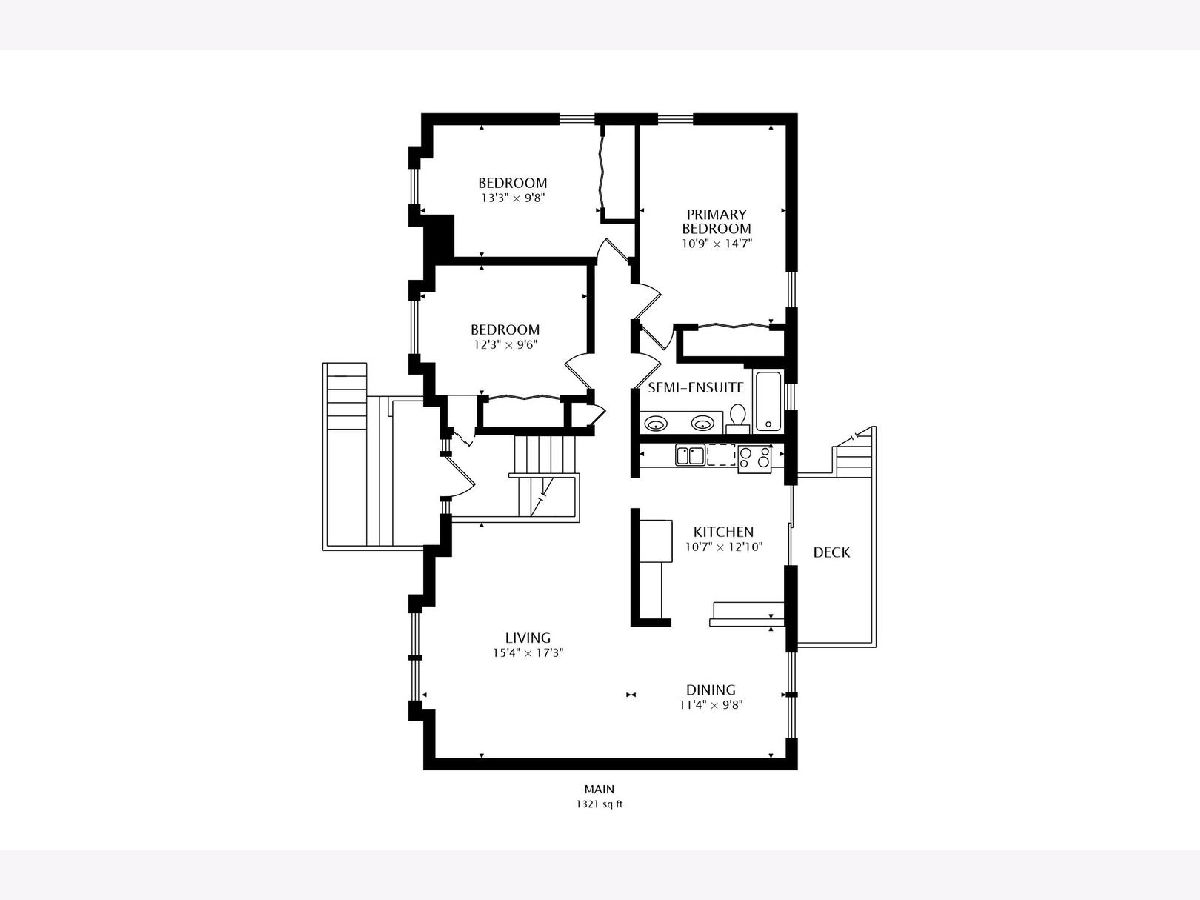
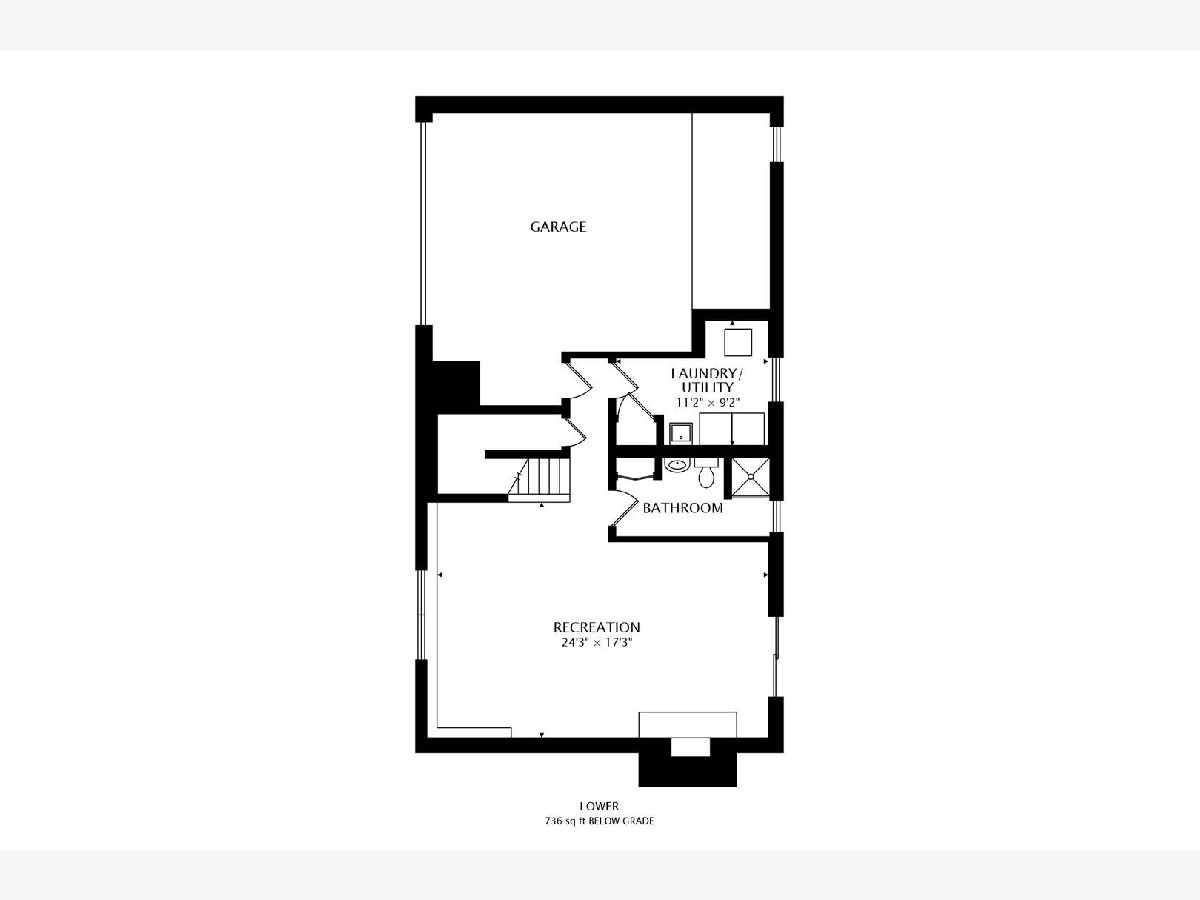
Room Specifics
Total Bedrooms: 3
Bedrooms Above Ground: 3
Bedrooms Below Ground: 0
Dimensions: —
Floor Type: Parquet
Dimensions: —
Floor Type: Parquet
Full Bathrooms: 2
Bathroom Amenities: —
Bathroom in Basement: 1
Rooms: No additional rooms
Basement Description: Finished
Other Specifics
| 2 | |
| — | |
| Concrete | |
| Deck | |
| None | |
| 60X120 | |
| — | |
| — | |
| Hardwood Floors | |
| Range, Microwave, Dishwasher, Refrigerator, Washer, Dryer, Wall Oven | |
| Not in DB | |
| Curbs, Sidewalks, Street Paved | |
| — | |
| — | |
| Gas Log |
Tax History
| Year | Property Taxes |
|---|---|
| 2007 | $3,446 |
| 2021 | $7,719 |
Contact Agent
Nearby Similar Homes
Nearby Sold Comparables
Contact Agent
Listing Provided By
@properties



