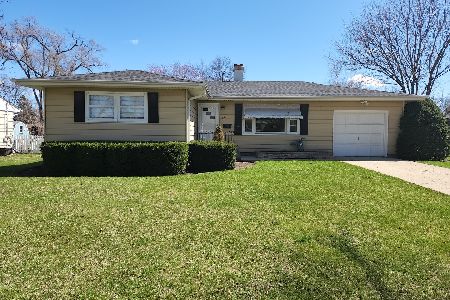1124 Demmond Street, Elgin, Illinois 60123
$145,000
|
Sold
|
|
| Status: | Closed |
| Sqft: | 1,200 |
| Cost/Sqft: | $125 |
| Beds: | 3 |
| Baths: | 2 |
| Year Built: | 1959 |
| Property Taxes: | $4,691 |
| Days On Market: | 5610 |
| Lot Size: | 0,00 |
Description
Beautiful mature tree lined street. Livingrm w/ gas log fireplace, inviting formal diningrm. Window perfect eat in kitchen. Sunrm off kitchen is very comfortable. Stationary gas grill on patio. Very private area. Basement w/ bar & wood burning second fireplace. Full bath. Office, den or hobbyrm next to recreationrm. Hardwood flooring under carpeting. Pergo floor in kitchen. Move in condition. HMS Warranty included.
Property Specifics
| Single Family | |
| — | |
| Ranch | |
| 1959 | |
| Full | |
| — | |
| No | |
| — |
| Kane | |
| Wing Park Manor | |
| 0 / Not Applicable | |
| None | |
| Public | |
| Public Sewer | |
| 07635302 | |
| 0610455025 |
Nearby Schools
| NAME: | DISTRICT: | DISTANCE: | |
|---|---|---|---|
|
Grade School
Highland Elementary School |
46 | — | |
|
Middle School
Kimball Middle School |
46 | Not in DB | |
|
High School
Larkin High School |
46 | Not in DB | |
Property History
| DATE: | EVENT: | PRICE: | SOURCE: |
|---|---|---|---|
| 12 Nov, 2010 | Sold | $145,000 | MRED MLS |
| 26 Oct, 2010 | Under contract | $150,000 | MRED MLS |
| — | Last price change | $153,280 | MRED MLS |
| 16 Sep, 2010 | Listed for sale | $153,280 | MRED MLS |
Room Specifics
Total Bedrooms: 3
Bedrooms Above Ground: 3
Bedrooms Below Ground: 0
Dimensions: —
Floor Type: Carpet
Dimensions: —
Floor Type: Carpet
Full Bathrooms: 2
Bathroom Amenities: —
Bathroom in Basement: 1
Rooms: Office,Recreation Room,Sun Room
Basement Description: Finished
Other Specifics
| 1 | |
| Concrete Perimeter | |
| Asphalt,Concrete | |
| Patio | |
| Corner Lot | |
| 80 X 132 | |
| — | |
| None | |
| — | |
| Range, Microwave, Dishwasher, Refrigerator, Freezer, Washer, Dryer, Disposal | |
| Not in DB | |
| Street Lights, Street Paved | |
| — | |
| — | |
| Wood Burning, Gas Log |
Tax History
| Year | Property Taxes |
|---|---|
| 2010 | $4,691 |
Contact Agent
Nearby Similar Homes
Nearby Sold Comparables
Contact Agent
Listing Provided By
RE/MAX TOWN & COUNTRY









