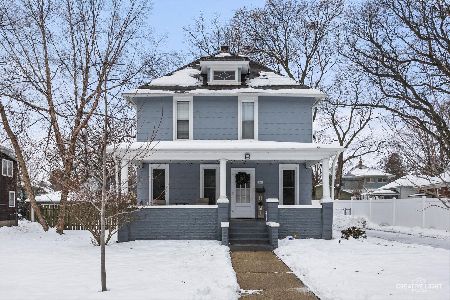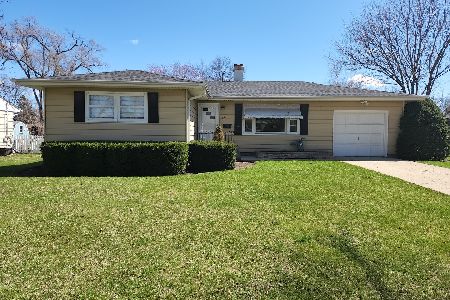443 Aldine Street, Elgin, Illinois 60123
$185,000
|
Sold
|
|
| Status: | Closed |
| Sqft: | 1,300 |
| Cost/Sqft: | $146 |
| Beds: | 3 |
| Baths: | 2 |
| Year Built: | 1958 |
| Property Taxes: | $4,470 |
| Days On Market: | 3500 |
| Lot Size: | 0,18 |
Description
Great 3 Bedroom Ranch in the Wing Park Area with a gorgeous, large, fenced yard. Enjoy the expansive living room with impressive stone fireplace. You'll find beautiful Cherry Cabinets in the kitchen as well as Hardwood floors in the kitchen & bedrooms. The breezway that leads to the garage is full of windows and a gorgeous stone floor - a perfect place to relax! There's also a large rec room with another fireplace in the finished basement along with an additional full bath, laundry area and tons of storage!!There's a 2 car attached garage and a shed with plenty of room. Garage has a furnace but the current owner has never used it so that's as-is. Excellent well maintained home!
Property Specifics
| Single Family | |
| — | |
| Ranch | |
| 1958 | |
| Full | |
| — | |
| No | |
| 0.18 |
| Kane | |
| — | |
| 0 / Not Applicable | |
| None | |
| Public | |
| Public Sewer | |
| 09269411 | |
| 0610457001 |
Nearby Schools
| NAME: | DISTRICT: | DISTANCE: | |
|---|---|---|---|
|
Grade School
Highland Elementary School |
46 | — | |
|
Middle School
Kimball Middle School |
46 | Not in DB | |
|
High School
Larkin High School |
46 | Not in DB | |
Property History
| DATE: | EVENT: | PRICE: | SOURCE: |
|---|---|---|---|
| 26 Sep, 2016 | Sold | $185,000 | MRED MLS |
| 5 Aug, 2016 | Under contract | $189,500 | MRED MLS |
| 26 Jun, 2016 | Listed for sale | $189,500 | MRED MLS |
Room Specifics
Total Bedrooms: 3
Bedrooms Above Ground: 3
Bedrooms Below Ground: 0
Dimensions: —
Floor Type: Hardwood
Dimensions: —
Floor Type: Hardwood
Full Bathrooms: 2
Bathroom Amenities: —
Bathroom in Basement: 1
Rooms: Recreation Room,Utility Room-Lower Level,Sun Room
Basement Description: Finished
Other Specifics
| 2 | |
| — | |
| — | |
| Patio, Brick Paver Patio, Storms/Screens, Breezeway | |
| Fenced Yard | |
| 73 X 106 | |
| — | |
| None | |
| Hardwood Floors, First Floor Bedroom, First Floor Full Bath | |
| Range, Microwave, Dishwasher, Refrigerator, Washer, Dryer, Disposal | |
| Not in DB | |
| Sidewalks, Street Lights, Street Paved | |
| — | |
| — | |
| Gas Log |
Tax History
| Year | Property Taxes |
|---|---|
| 2016 | $4,470 |
Contact Agent
Nearby Similar Homes
Nearby Sold Comparables
Contact Agent
Listing Provided By
Premier Living Properties










