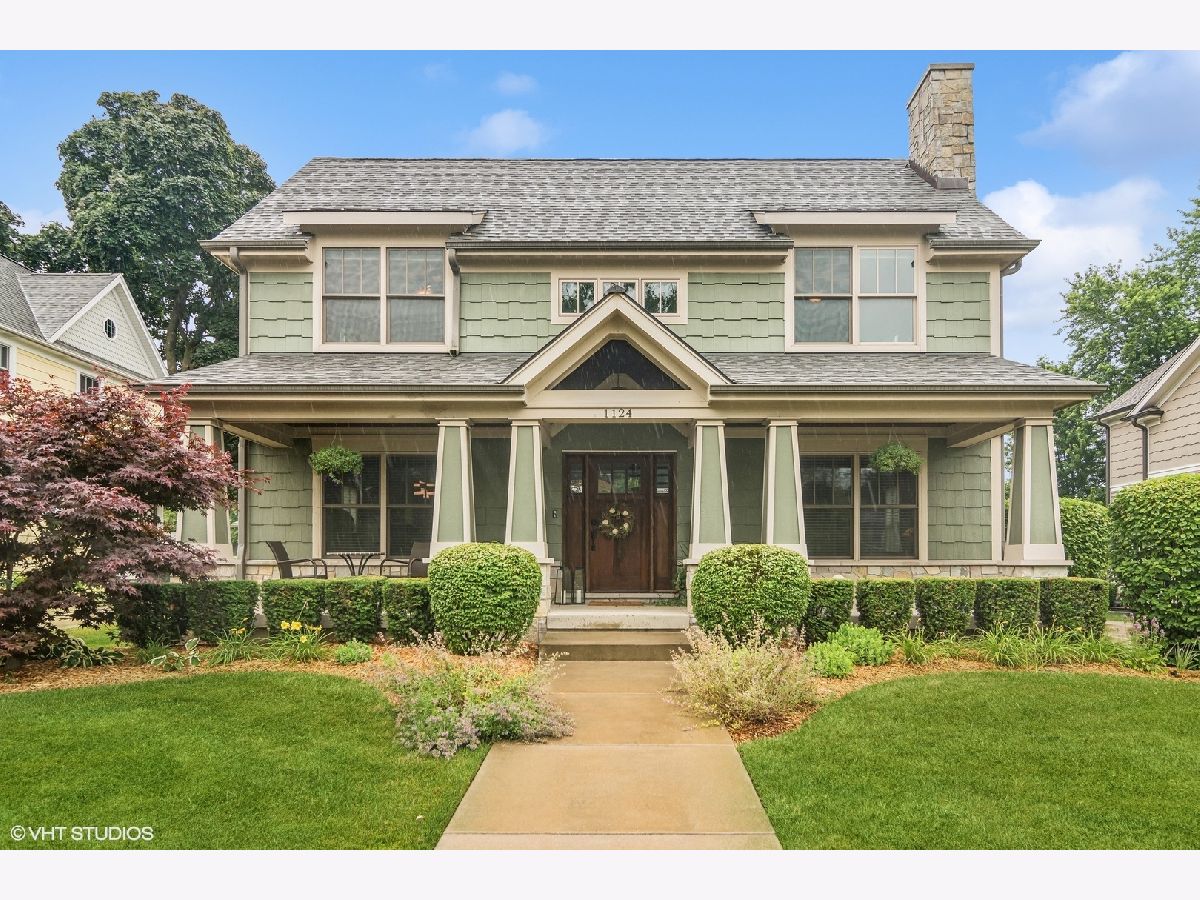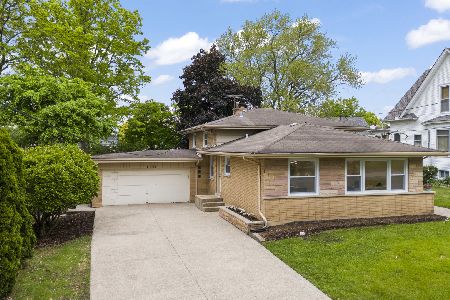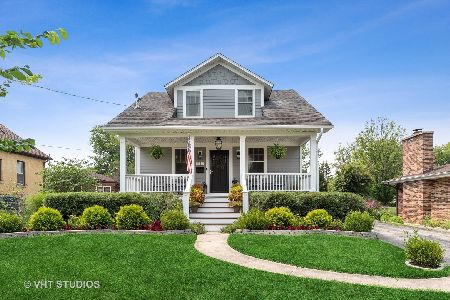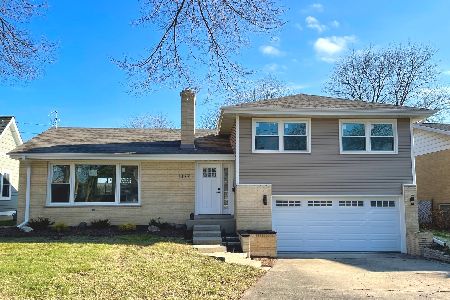1124 Dunton Avenue, Arlington Heights, Illinois 60004
$1,230,000
|
Sold
|
|
| Status: | Closed |
| Sqft: | 3,595 |
| Cost/Sqft: | $334 |
| Beds: | 4 |
| Baths: | 5 |
| Year Built: | 2014 |
| Property Taxes: | $21,776 |
| Days On Market: | 567 |
| Lot Size: | 0,00 |
Description
Truly exceptional Custom Home on Premier block in Arlington Heights! Thoughtfully designed to perfection, this home will have you saying WOW as soon as you enter! Gorgeous curb appeal enhanced with beautiful landscape and ideal covered front porch, perfect to enjoy your morning coffee on! Grand foyer entry shows the rich hardwood and handsome trim carried through this home. Private office is to the right of entry and is finished with french doors and cozy fireplace. Dining Room that is ready for entertaining with decorator lighting and butler pantry to make your service an ease! This kitchen is the heart of the home and no detail was missed here! Stunning custom cabinetry, center island, high-end appliances including your double oven, built in microwave, gas cooktop framed in build-in cabinets and amazing tile backsplash! Walk in Pantry, Sunny Eating Area and Built in Desk Nook make this room so functional! Take a step down into the welcoming family room. Finished in fine crafted coffered ceiling, built in shelves and cabinets with thick trim that beautifully frame your fireplace. Sliding glass door to your back patio and yard too. BONUS Custom Wet Bar to extend your entertaining space with pull up counter height seating, sink, and amazing counter and cabinet storage. Mudroom from garage, backyard AND driveway, providing 3 points of entry to leave the coats and shoes completely out of site! Primary suite has vaulted ceiling, walk in closet filled with organizers & shelving, and spa bath with it's dual sink vanity, soaking tub and large, glass inclosed shower stall. Bedroom 2 enjoys an en-suite with an oversized walk in closet and FULL Bathroom! Bedrooms 3 & 4 share another Full Bathroom that features a timeless dual sink vanity plus a private shower and water closet to make sharing all the easier! FULL FINISHED Basement is incredible. Bedroom 5 with full egress window (or use as an office) FULL BATHROOM, Huge Game Room, Recreation Area and Exercise space. You're getting it all with this basement. Generous utility room with functional storage! Pristine landscape, private backyard, incredible location! This has it ALL! *Home is Owned by Illinois Licensed Real Estate Agent*
Property Specifics
| Single Family | |
| — | |
| — | |
| 2014 | |
| — | |
| FULL CUSTOM | |
| No | |
| — |
| Cook | |
| — | |
| — / Not Applicable | |
| — | |
| — | |
| — | |
| 12100409 | |
| 03203001030000 |
Nearby Schools
| NAME: | DISTRICT: | DISTANCE: | |
|---|---|---|---|
|
Grade School
Olive-mary Stitt School |
25 | — | |
|
Middle School
Thomas Middle School |
25 | Not in DB | |
|
High School
John Hersey High School |
214 | Not in DB | |
Property History
| DATE: | EVENT: | PRICE: | SOURCE: |
|---|---|---|---|
| 12 Aug, 2024 | Sold | $1,230,000 | MRED MLS |
| 10 Jul, 2024 | Under contract | $1,199,900 | MRED MLS |
| 6 Jul, 2024 | Listed for sale | $1,199,900 | MRED MLS |




























































Room Specifics
Total Bedrooms: 5
Bedrooms Above Ground: 4
Bedrooms Below Ground: 1
Dimensions: —
Floor Type: —
Dimensions: —
Floor Type: —
Dimensions: —
Floor Type: —
Dimensions: —
Floor Type: —
Full Bathrooms: 5
Bathroom Amenities: Double Sink,Soaking Tub
Bathroom in Basement: 1
Rooms: —
Basement Description: Finished,Egress Window,8 ft + pour,Concrete (Basement),Rec/Family Area,Storage Space
Other Specifics
| 2 | |
| — | |
| Concrete | |
| — | |
| — | |
| 66 X 132 | |
| — | |
| — | |
| — | |
| — | |
| Not in DB | |
| — | |
| — | |
| — | |
| — |
Tax History
| Year | Property Taxes |
|---|---|
| 2024 | $21,776 |
Contact Agent
Nearby Similar Homes
Nearby Sold Comparables
Contact Agent
Listing Provided By
@properties Christie's International Real Estate












