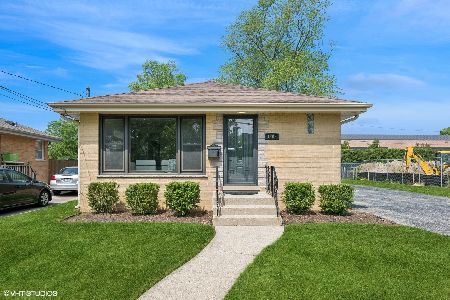1134 Dunton Avenue, Arlington Heights, Illinois 60004
$540,000
|
Sold
|
|
| Status: | Closed |
| Sqft: | 2,041 |
| Cost/Sqft: | $269 |
| Beds: | 3 |
| Baths: | 2 |
| Year Built: | 1960 |
| Property Taxes: | $8,222 |
| Days On Market: | 241 |
| Lot Size: | 0,00 |
Description
Absolutely stunning and fully remodeled split-level home with 3 bedrooms and 2 updated bathrooms, located in a prime Arlington Heights location! Step into a bright and open floor plan filled with natural light, featuring a spacious living room with recessed lighting and large windows that flow seamlessly into the dining area and modern kitchen. The kitchen boasts a large island, quartz countertops, brand new stainless steel appliances, and a pantry cabinet for extra storage.Upstairs you'll find three generous bedrooms and a beautifully updated full bath with a double vanity and tub. The lower level offers a cozy family room with a fireplace and heated floors, a second updated bathroom with a walk-in shower, and a spacious laundry/utility area.Enjoy outdoor living in the fully fenced backyard with lush bushes offering privacy. Additional highlights include brand new windows, new furnace and A/C, updated plumbing, freshly painted, LED lights, vynal floors throughout the home,a 2-car garage, and a long concrete driveway. Located near parks, shopping, downtown Arlington Heights, and top-rated schools - Olive, Thomas, and Hersey. Move-in ready with today's modern finishes!
Property Specifics
| Single Family | |
| — | |
| — | |
| 1960 | |
| — | |
| — | |
| No | |
| — |
| Cook | |
| — | |
| — / Not Applicable | |
| — | |
| — | |
| — | |
| 12377943 | |
| 03203000990000 |
Nearby Schools
| NAME: | DISTRICT: | DISTANCE: | |
|---|---|---|---|
|
Grade School
Olive-mary Stitt School |
25 | — | |
|
Middle School
Thomas Middle School |
25 | Not in DB | |
|
High School
John Hersey High School |
214 | Not in DB | |
Property History
| DATE: | EVENT: | PRICE: | SOURCE: |
|---|---|---|---|
| 7 Aug, 2025 | Sold | $540,000 | MRED MLS |
| 9 Jun, 2025 | Under contract | $550,000 | MRED MLS |
| 29 May, 2025 | Listed for sale | $550,000 | MRED MLS |
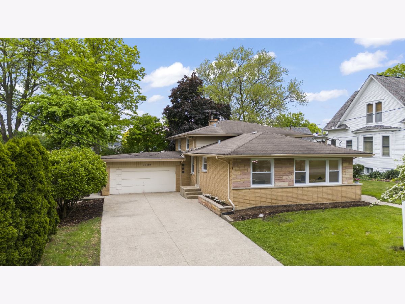
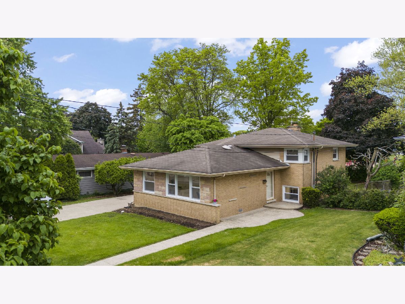
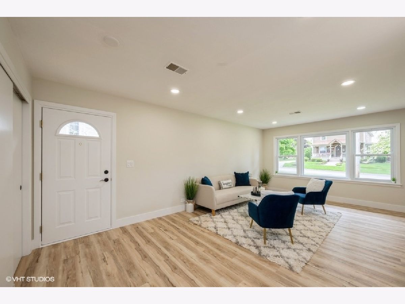
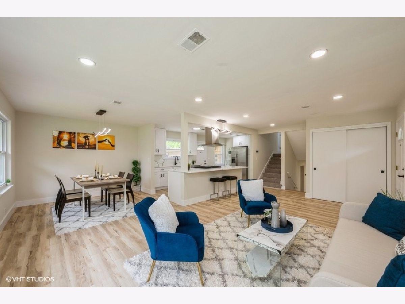
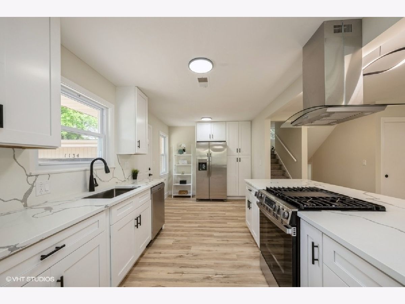
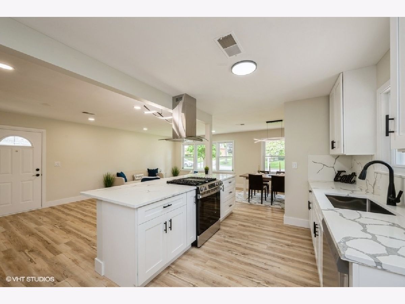
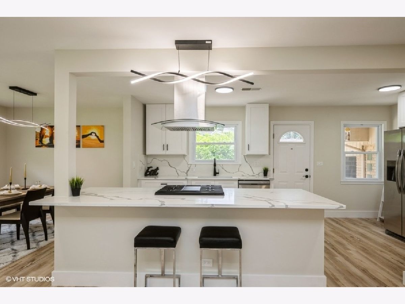
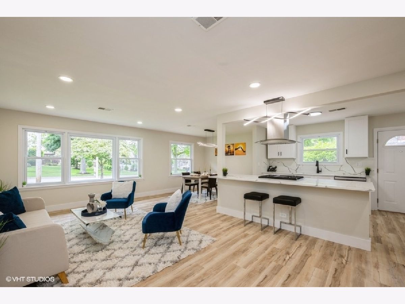
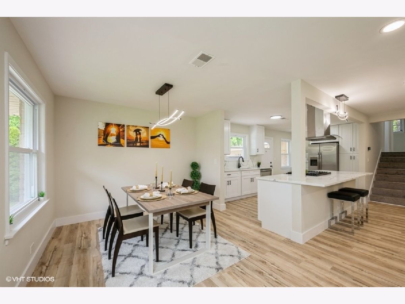
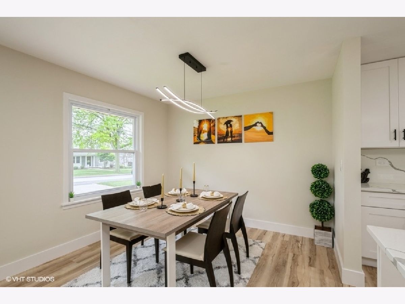
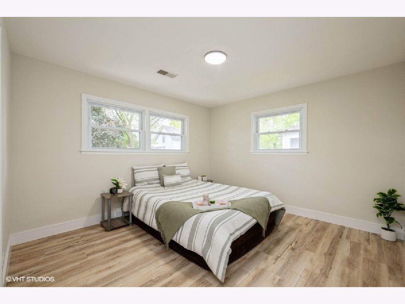
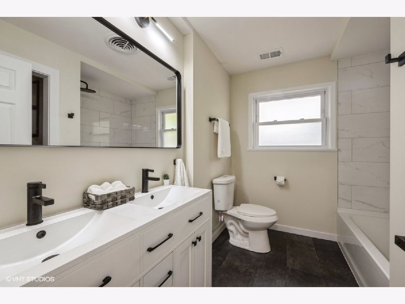
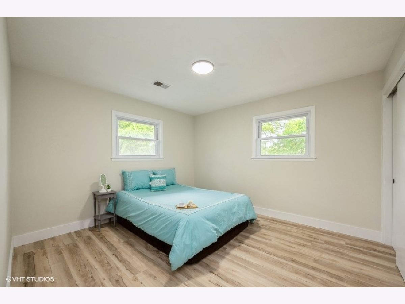
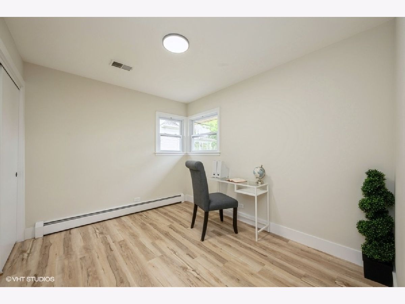
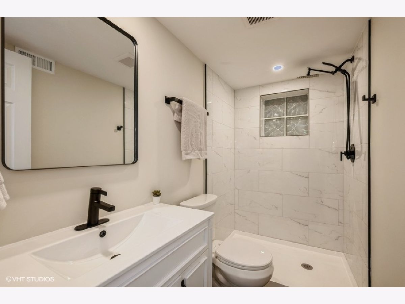
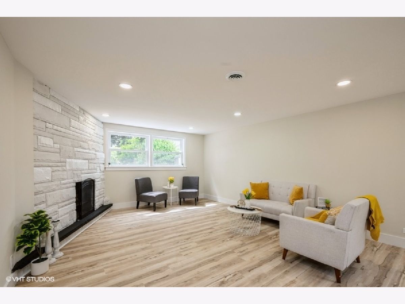
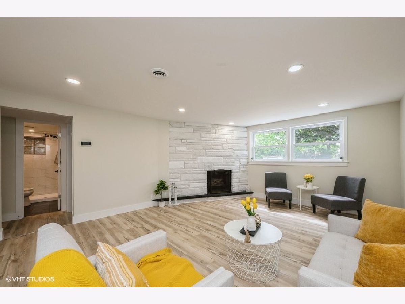
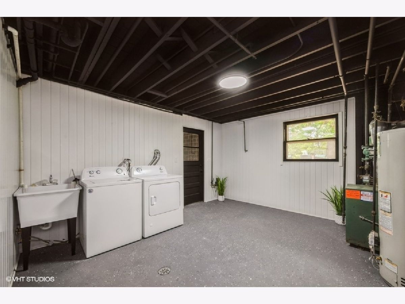
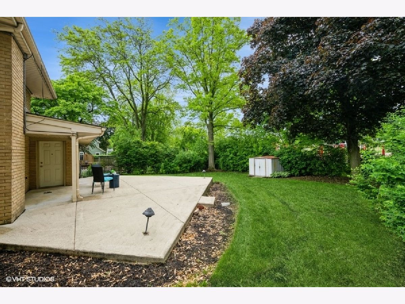
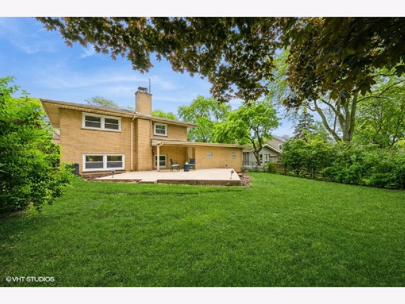
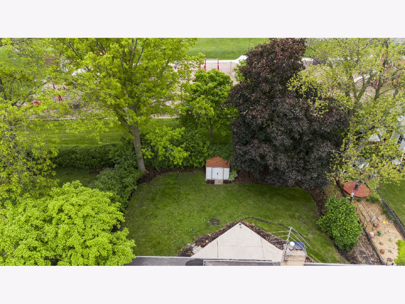
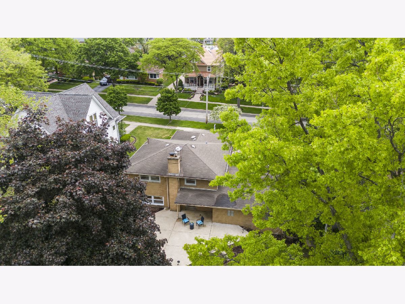
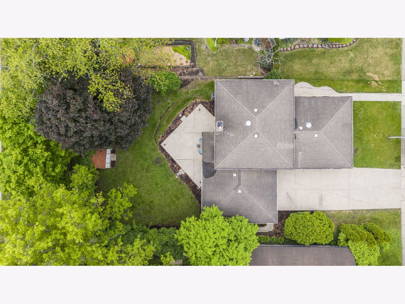
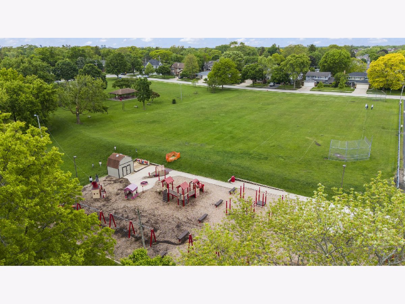
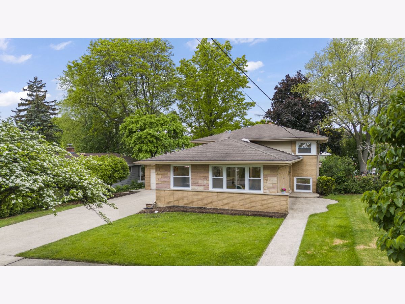
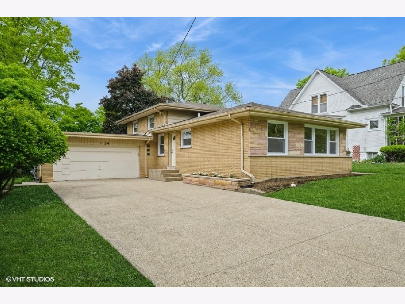
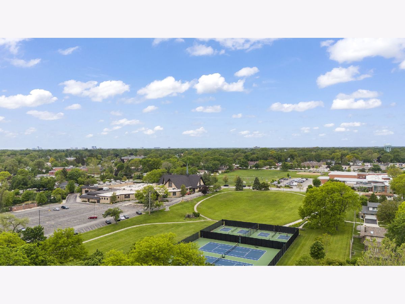
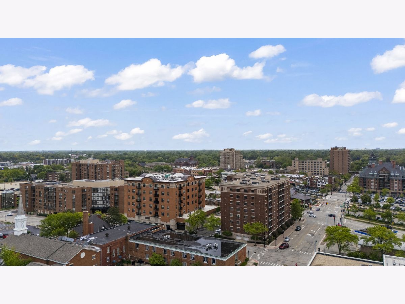
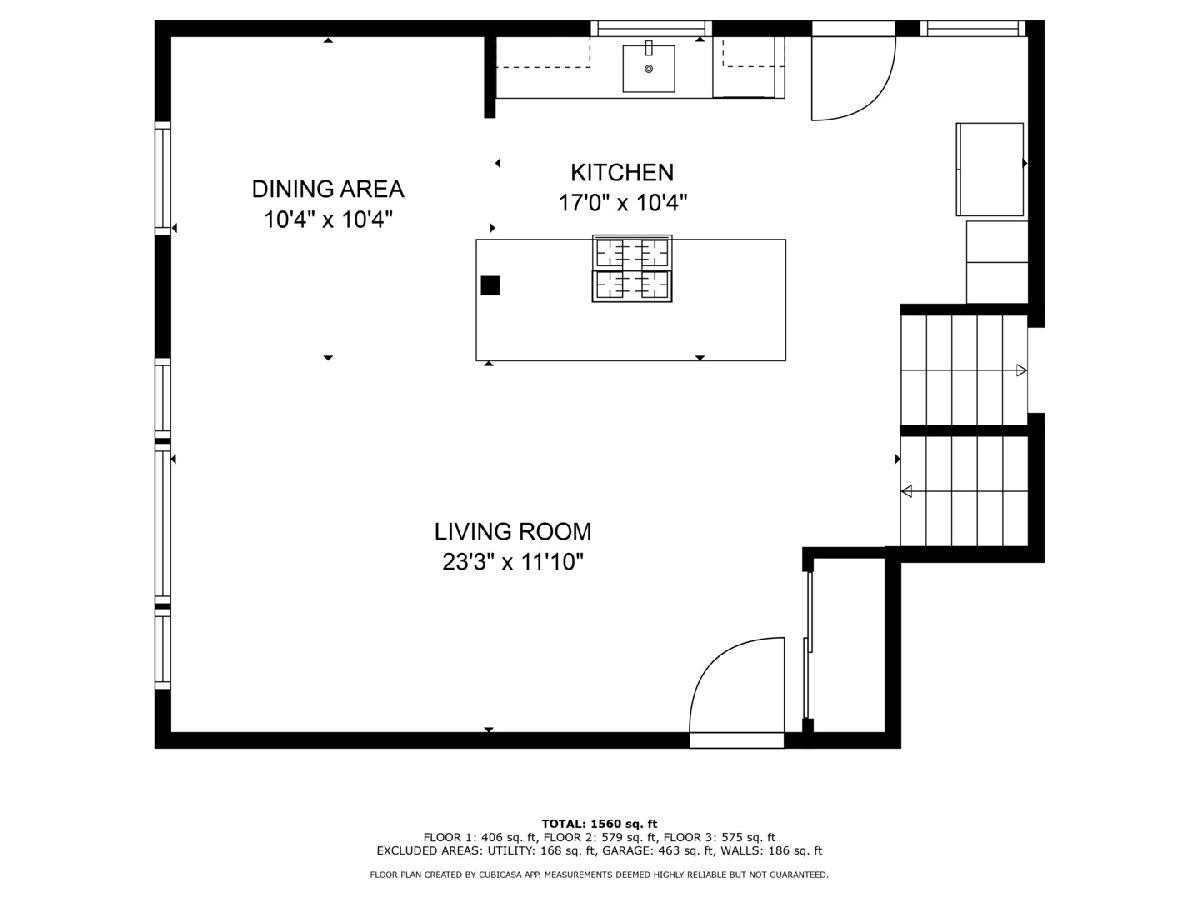
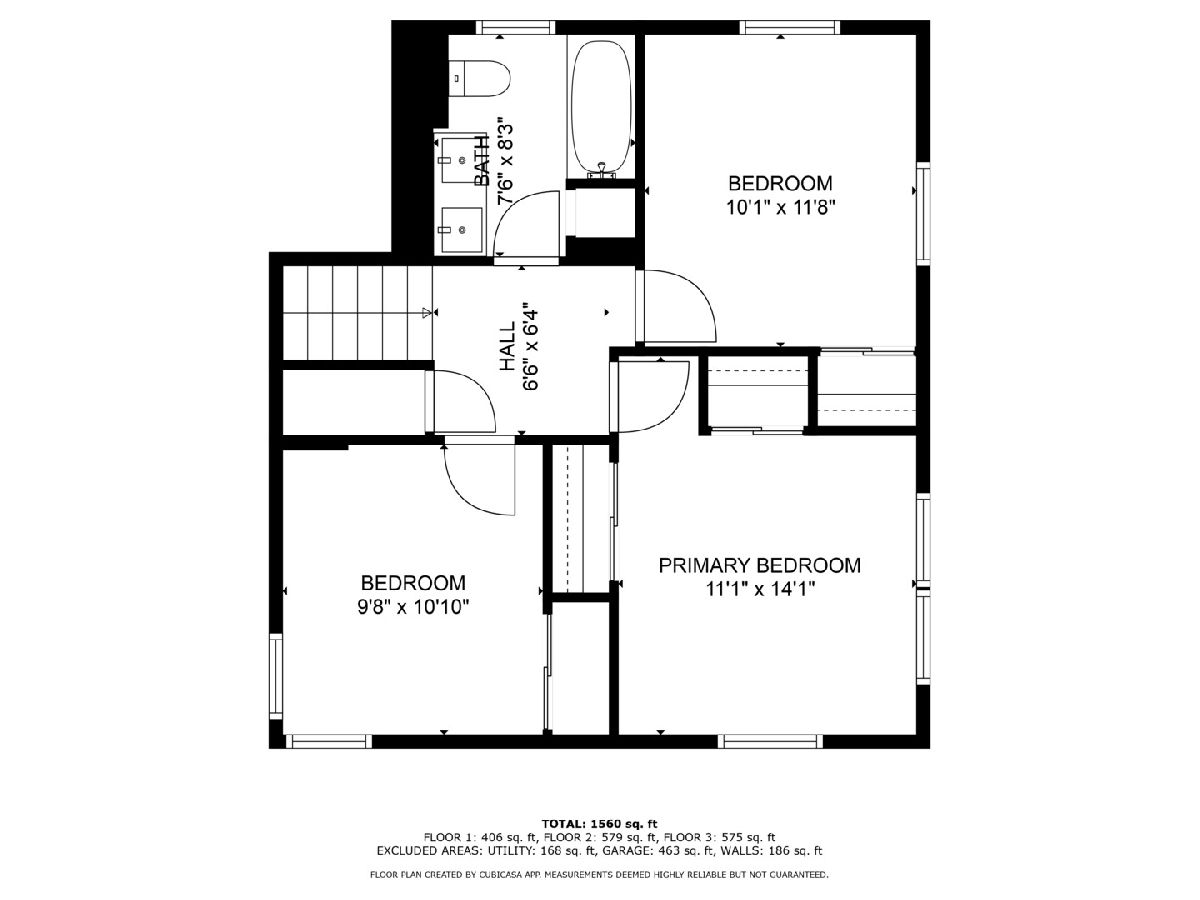
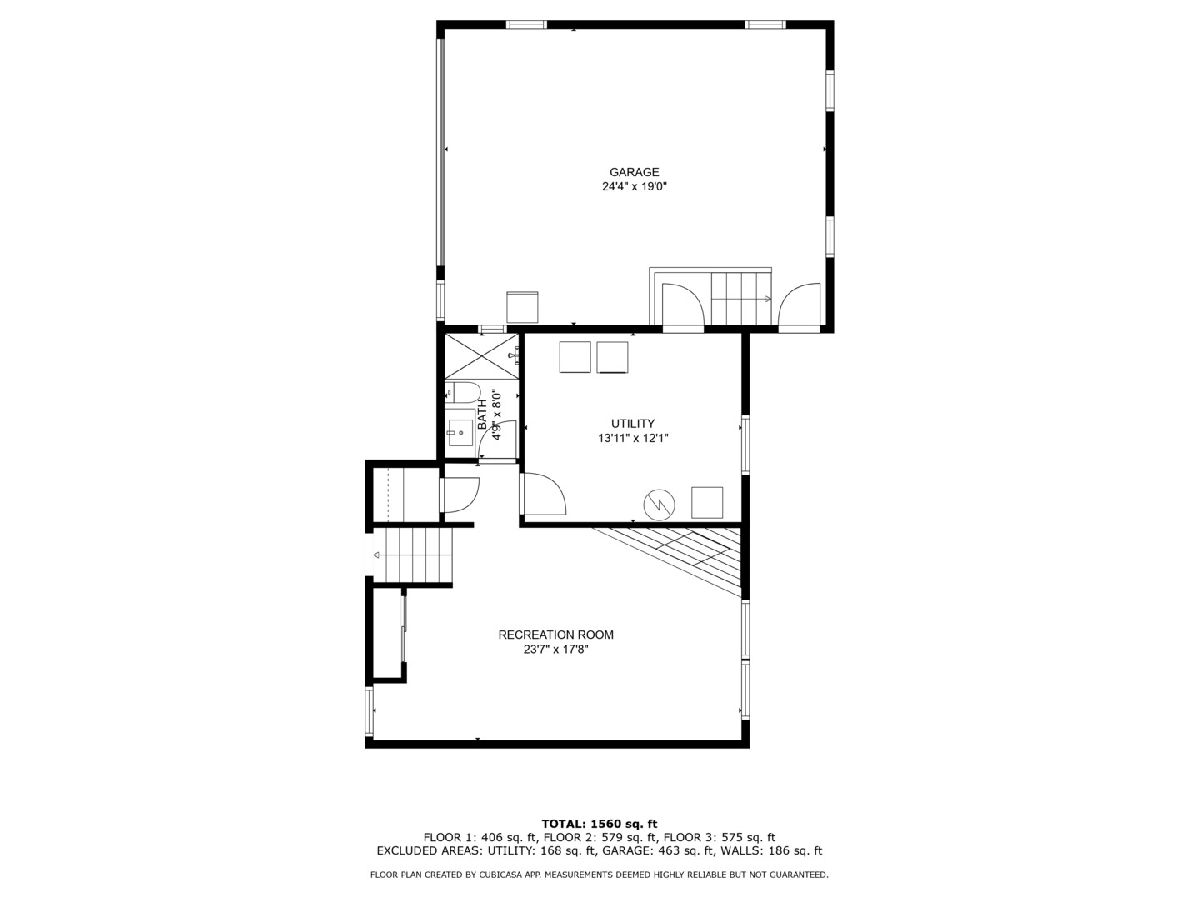
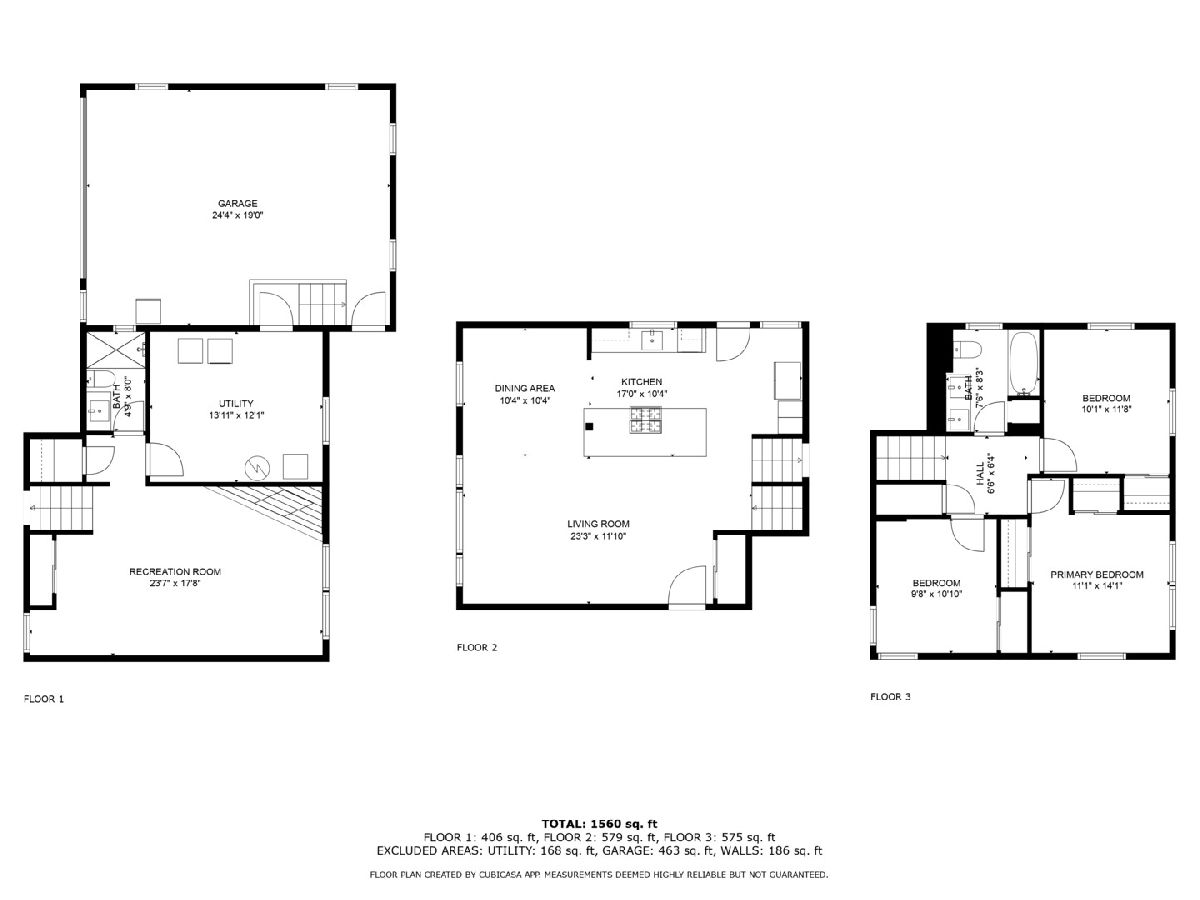
Room Specifics
Total Bedrooms: 3
Bedrooms Above Ground: 3
Bedrooms Below Ground: 0
Dimensions: —
Floor Type: —
Dimensions: —
Floor Type: —
Full Bathrooms: 2
Bathroom Amenities: Double Sink
Bathroom in Basement: 1
Rooms: —
Basement Description: —
Other Specifics
| 2 | |
| — | |
| — | |
| — | |
| — | |
| 61X132 | |
| — | |
| — | |
| — | |
| — | |
| Not in DB | |
| — | |
| — | |
| — | |
| — |
Tax History
| Year | Property Taxes |
|---|---|
| 2025 | $8,222 |
Contact Agent
Nearby Similar Homes
Nearby Sold Comparables
Contact Agent
Listing Provided By
Berkshire Hathaway HomeServices Starck Real Estate








