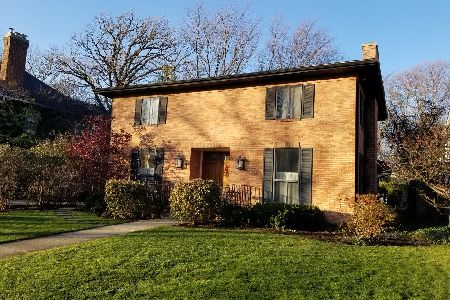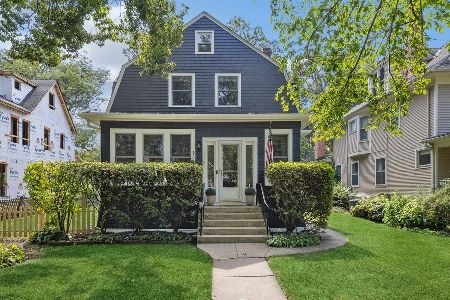1124 Forest Avenue, Wilmette, Illinois 60091
$2,295,000
|
Sold
|
|
| Status: | Closed |
| Sqft: | 5,671 |
| Cost/Sqft: | $422 |
| Beds: | 6 |
| Baths: | 6 |
| Year Built: | 1903 |
| Property Taxes: | $29,443 |
| Days On Market: | 1404 |
| Lot Size: | 0,32 |
Description
Limited appointments available per Sellers. ANY questions call listing agent. EAST WILMETTE Colonial on large lot (75 x 185) has been beautifully updated and maintained. A gracious front porch welcomes you to this wonderful home with great space and floor plan. The first floor includes an open foyer that leads to the formal living room with fireplace and dining room with French doors and lovely moldings. Chef's kitchen with eating area, island and high end appliances-opens to a spacious family room with fireplace and adjacent wet bar. Butler's pantry and mudroom include custom cabinetry, granite counters, SubZero freezer and access to the side yard. A first floor powder room completes the first floor. The second floor features a master suite with gas fireplace, dental crown moldings, large closet and a spa bath with marble floor, custom vanity with double sinks, jet tub, glass-enclosed shower and window seat. There are three additional second floor bedrooms (one with ensuite bath) all with large closets, plantation shutters and recessed lights. Large second floor laundry room with hardwood floors, built-in storage and granite countertops. The second floor hall bathroom has large glass-enclosed shower, large vanity and crown molding. The third floor includes two bedrooms with window seats and large closets and built-in desk with storage. The third floor bath features marble floors and large glass-enclosed shower. Fabulous lower level features sunken recreation room with fireplace and French doors to rear yard, exercise room, game room or office, bedroom with large closet, full bath with vanity, marble floor, glass-enclosed steam shower and plantation shutters plus plenty of storage. Back yard oasis includes gorgeous hardscape, pristine landscaping with stone walk-way, stone patio, fountain, many mature trees and plantings and a brick walkway to the two-car garage. A very special home in a desirable East location with well thought out space for all of your family's needs. Buyer pays Wilmette transfer tax.
Property Specifics
| Single Family | |
| — | |
| — | |
| 1903 | |
| — | |
| — | |
| No | |
| 0.32 |
| Cook | |
| — | |
| — / Not Applicable | |
| — | |
| — | |
| — | |
| 11122287 | |
| 05273150260000 |
Nearby Schools
| NAME: | DISTRICT: | DISTANCE: | |
|---|---|---|---|
|
Grade School
Central Elementary School |
39 | — | |
|
High School
New Trier Twp H.s. Northfield/wi |
203 | Not in DB | |
Property History
| DATE: | EVENT: | PRICE: | SOURCE: |
|---|---|---|---|
| 29 Jun, 2007 | Sold | $2,390,000 | MRED MLS |
| 18 May, 2007 | Under contract | $2,499,000 | MRED MLS |
| — | Last price change | $2,600,000 | MRED MLS |
| 2 Mar, 2006 | Listed for sale | $2,850,000 | MRED MLS |
| 30 Mar, 2015 | Sold | $2,050,000 | MRED MLS |
| 14 Nov, 2014 | Under contract | $2,250,000 | MRED MLS |
| 14 Nov, 2014 | Listed for sale | $2,250,000 | MRED MLS |
| 18 May, 2022 | Sold | $2,295,000 | MRED MLS |
| 17 Mar, 2022 | Under contract | $2,395,000 | MRED MLS |
| 14 Mar, 2022 | Listed for sale | $2,395,000 | MRED MLS |
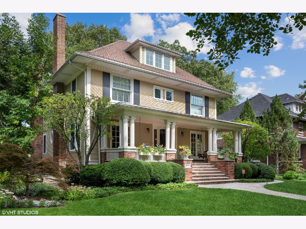
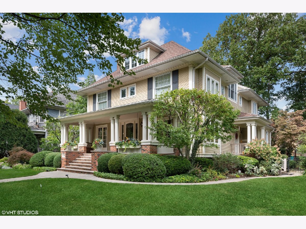
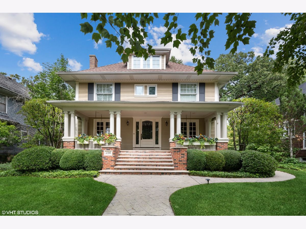
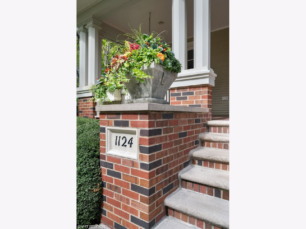
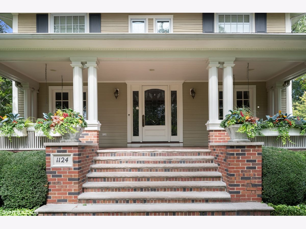
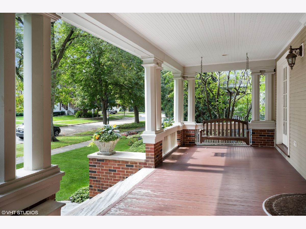
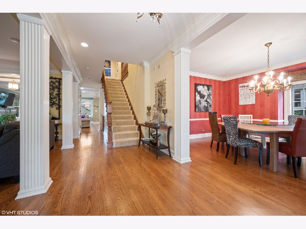
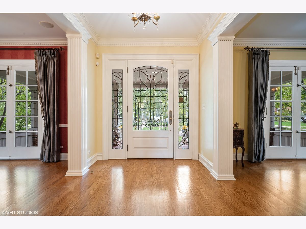
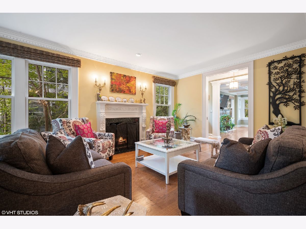
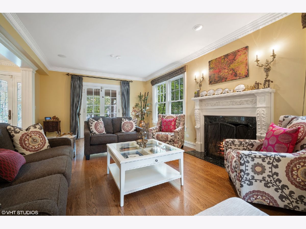
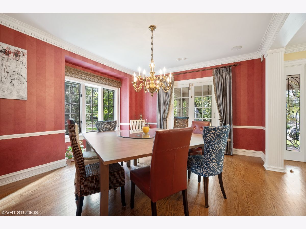
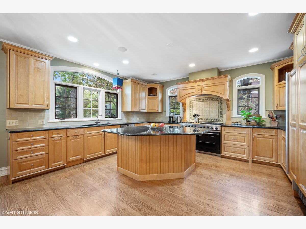
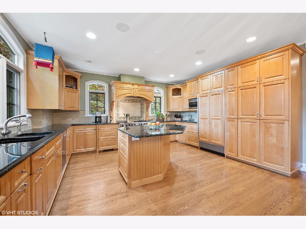
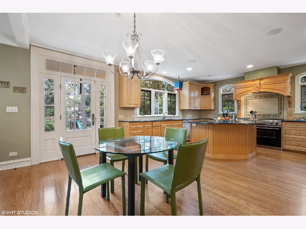
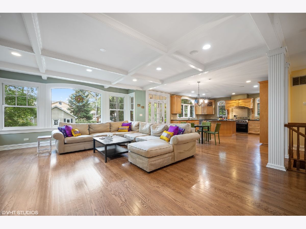
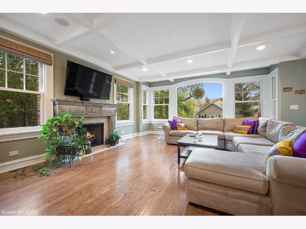
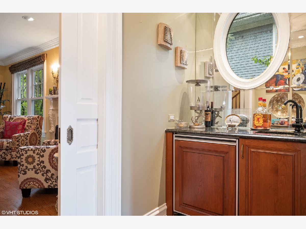
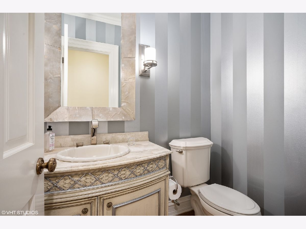
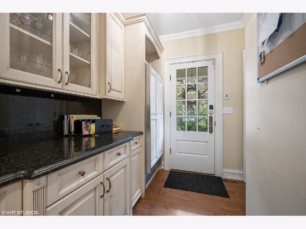
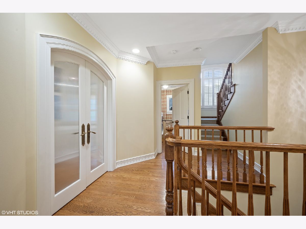
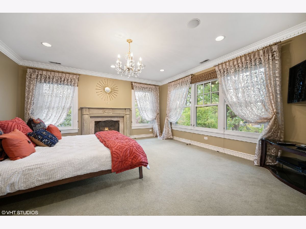
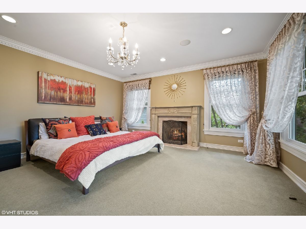
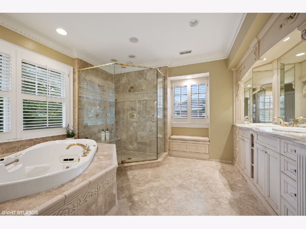
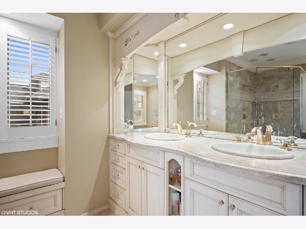
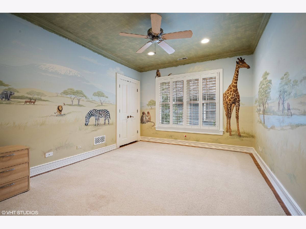
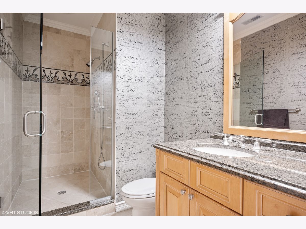
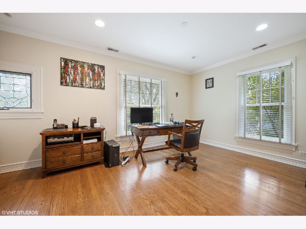
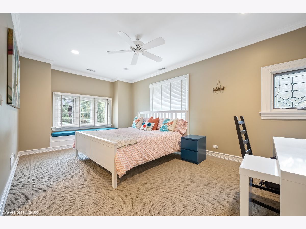
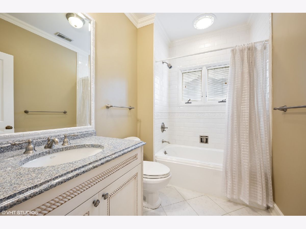
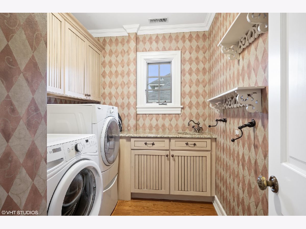
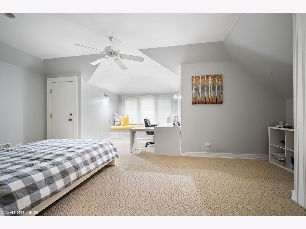
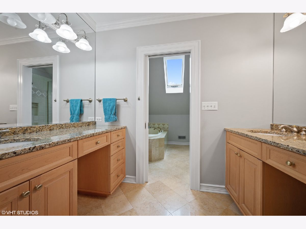
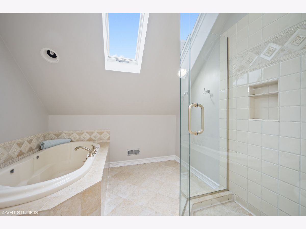
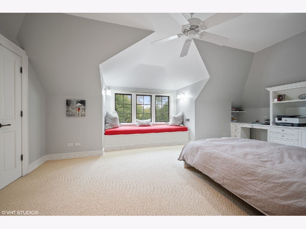
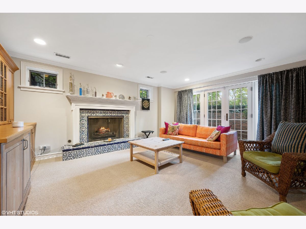
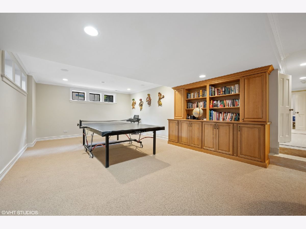
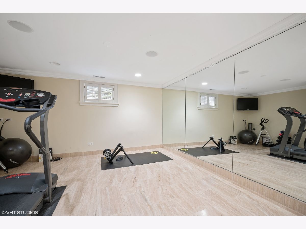
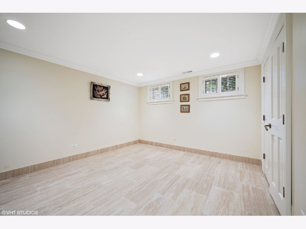
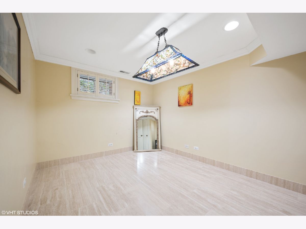
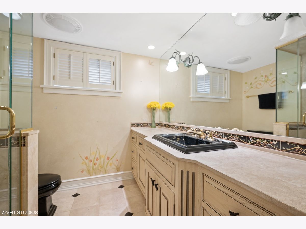
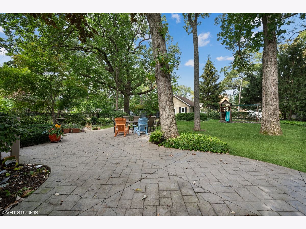
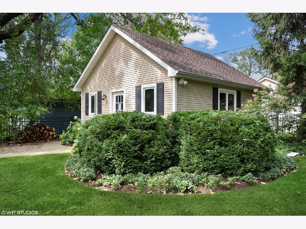
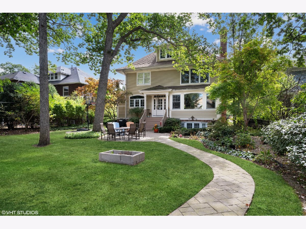
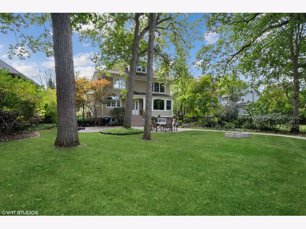
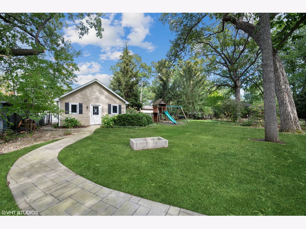
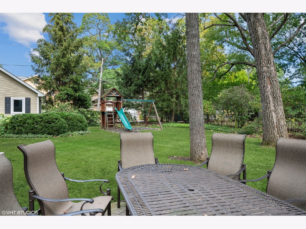
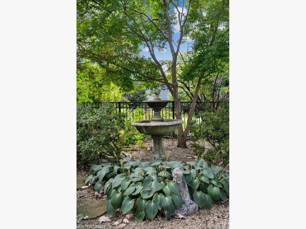
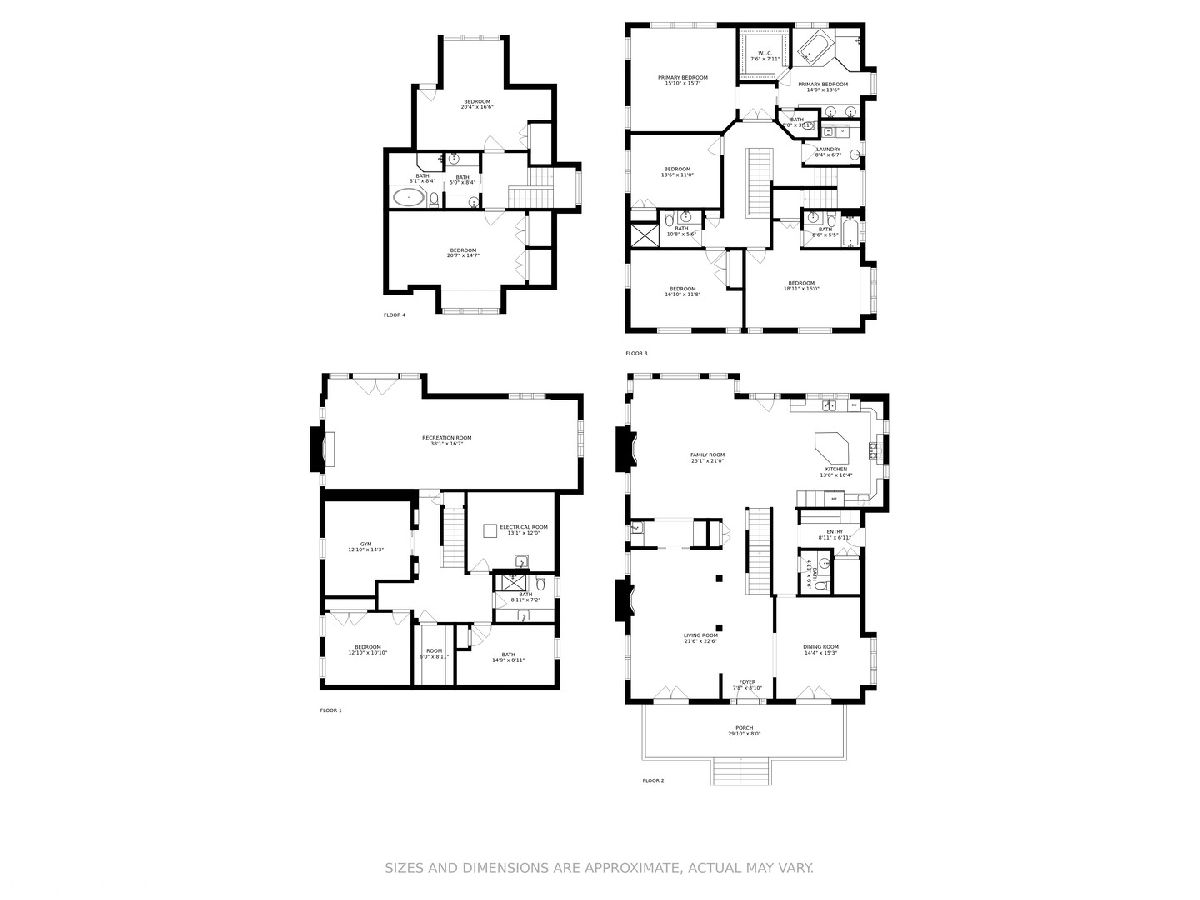
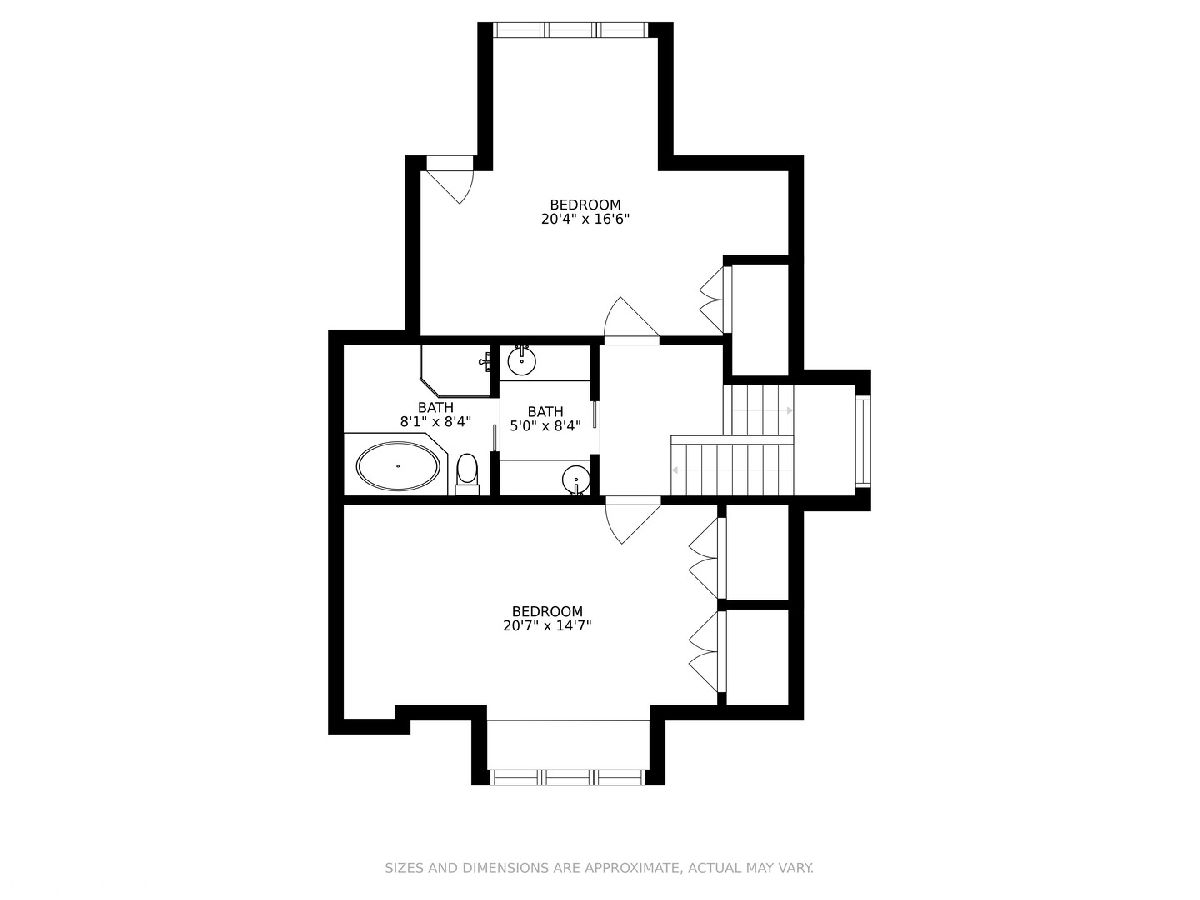
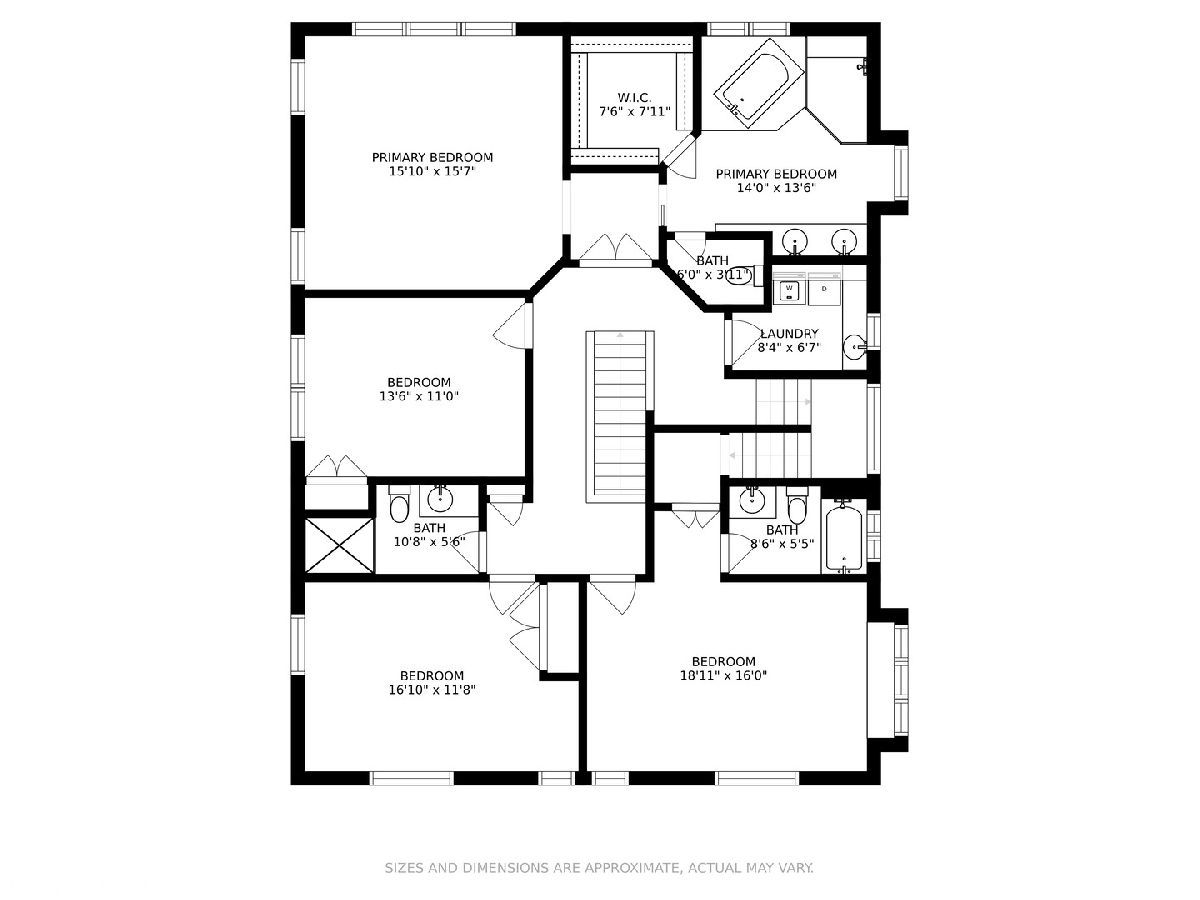
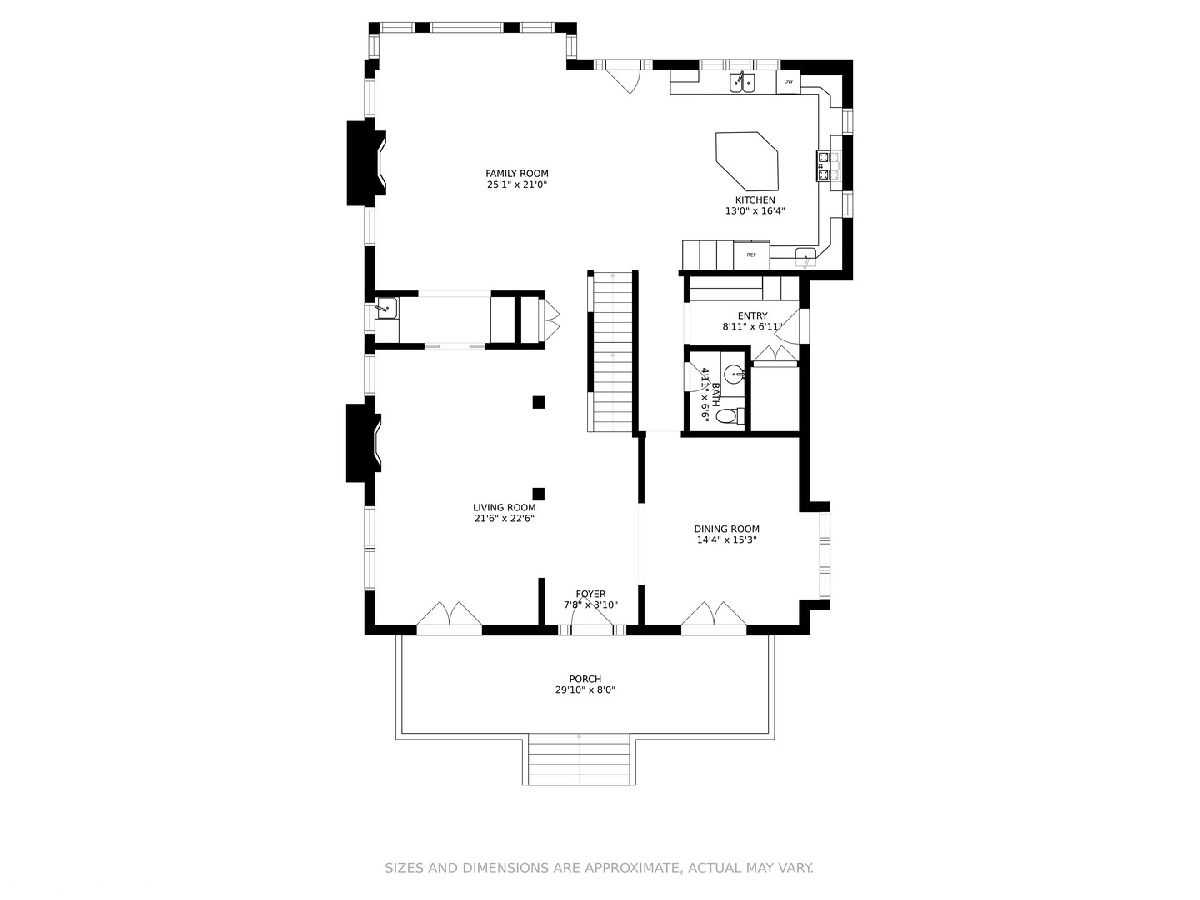
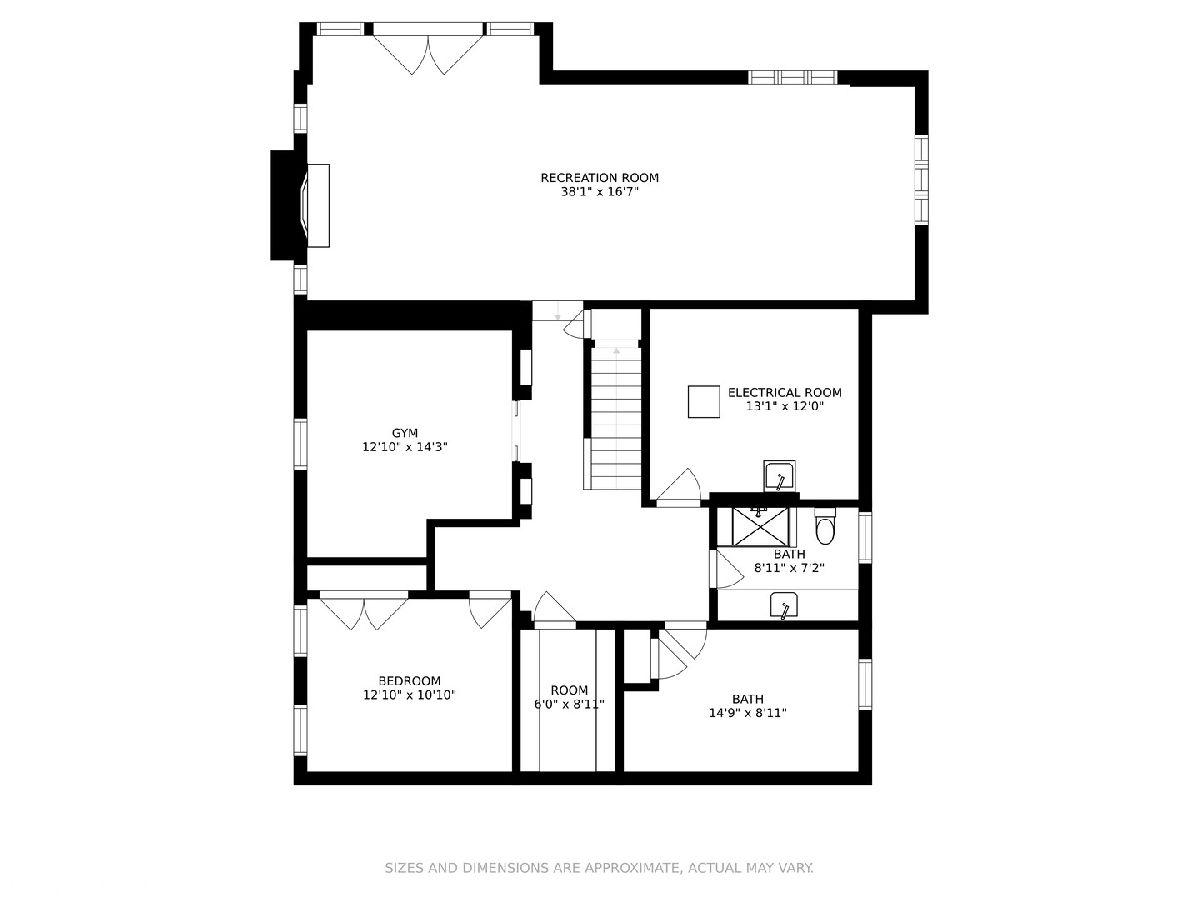
Room Specifics
Total Bedrooms: 7
Bedrooms Above Ground: 6
Bedrooms Below Ground: 1
Dimensions: —
Floor Type: —
Dimensions: —
Floor Type: —
Dimensions: —
Floor Type: —
Dimensions: —
Floor Type: —
Dimensions: —
Floor Type: —
Dimensions: —
Floor Type: —
Full Bathrooms: 6
Bathroom Amenities: Separate Shower,Double Sink,Soaking Tub
Bathroom in Basement: 1
Rooms: —
Basement Description: Finished
Other Specifics
| 2 | |
| — | |
| — | |
| — | |
| — | |
| 75 X 185 | |
| — | |
| — | |
| — | |
| — | |
| Not in DB | |
| — | |
| — | |
| — | |
| — |
Tax History
| Year | Property Taxes |
|---|---|
| 2007 | $20,808 |
| 2015 | $26,255 |
| 2022 | $29,443 |
Contact Agent
Nearby Sold Comparables
Contact Agent
Listing Provided By
@properties Christie's International Real Estate



