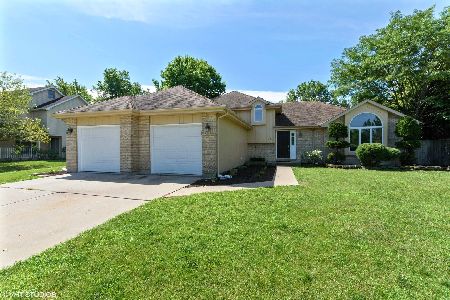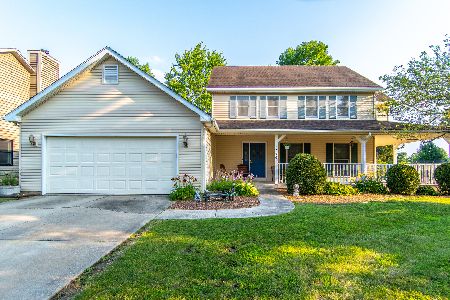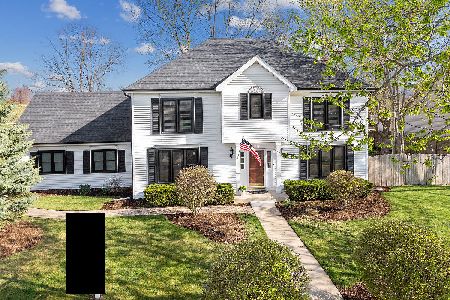1124 Geneva Street, Shorewood, Illinois 60404
$311,000
|
Sold
|
|
| Status: | Closed |
| Sqft: | 3,200 |
| Cost/Sqft: | $102 |
| Beds: | 4 |
| Baths: | 3 |
| Year Built: | 1988 |
| Property Taxes: | $7,983 |
| Days On Market: | 2568 |
| Lot Size: | 0,31 |
Description
Be sure to check out this stunner of a home located in premier custom home community of Shorewood. Built as a model for the neighborhood, this 1 represents unparalleled craftsmanship, finishes & features rarely found under 1 roof/property. Weighing in at 3200 s.f., this home also offers a dry & partially finished basement. The brick & cedar exterior compliment the richness of curbside appeal - the yard space is oversized, private, fenced & backs to open space behind mature tree line. The ultimate summertime destination is HERE with a perfect condition in ground heated swimming pool, glass enclosed gazebo w/hot tub & deck. Inside, you'll appreciate the immense, fully applianced kitchen size, loaded with quality cabinetry, generous counter top space & openness to the 23' x 17' family room & fireplace! Formal living & dining rms, laundry rm & bath complete a 9 ft 1st flr. The 2nd flr features staggering master suite, bonus room, 3 closets & luxury bath. 3 additional BR's & full hall bath
Property Specifics
| Single Family | |
| — | |
| Traditional | |
| 1988 | |
| Partial | |
| — | |
| No | |
| 0.31 |
| Will | |
| Westfield | |
| 0 / Not Applicable | |
| None | |
| Public | |
| Public Sewer | |
| 10165567 | |
| 0506161080010000 |
Property History
| DATE: | EVENT: | PRICE: | SOURCE: |
|---|---|---|---|
| 5 Apr, 2019 | Sold | $311,000 | MRED MLS |
| 8 Mar, 2019 | Under contract | $325,000 | MRED MLS |
| 5 Jan, 2019 | Listed for sale | $325,000 | MRED MLS |
| 24 Jun, 2022 | Sold | $415,000 | MRED MLS |
| 24 May, 2022 | Under contract | $435,000 | MRED MLS |
| — | Last price change | $450,000 | MRED MLS |
| 23 Apr, 2022 | Listed for sale | $450,000 | MRED MLS |
Room Specifics
Total Bedrooms: 4
Bedrooms Above Ground: 4
Bedrooms Below Ground: 0
Dimensions: —
Floor Type: Hardwood
Dimensions: —
Floor Type: Carpet
Dimensions: —
Floor Type: Carpet
Full Bathrooms: 3
Bathroom Amenities: Whirlpool,Separate Shower,Double Sink
Bathroom in Basement: 0
Rooms: Recreation Room,Sitting Room,Foyer
Basement Description: Partially Finished,Crawl
Other Specifics
| 2.5 | |
| Concrete Perimeter | |
| Concrete | |
| Deck, Hot Tub, In Ground Pool | |
| Corner Lot,Fenced Yard | |
| 91' X 150' | |
| Finished | |
| Full | |
| Vaulted/Cathedral Ceilings, Skylight(s), Bar-Wet, Hardwood Floors, First Floor Laundry, Walk-In Closet(s) | |
| Range, Microwave, Dishwasher, Refrigerator, Washer, Dryer, Disposal, Stainless Steel Appliance(s) | |
| Not in DB | |
| Sidewalks, Street Lights, Street Paved | |
| — | |
| — | |
| Attached Fireplace Doors/Screen, Gas Starter |
Tax History
| Year | Property Taxes |
|---|---|
| 2019 | $7,983 |
| 2022 | $8,253 |
Contact Agent
Nearby Similar Homes
Nearby Sold Comparables
Contact Agent
Listing Provided By
Spring Realty








