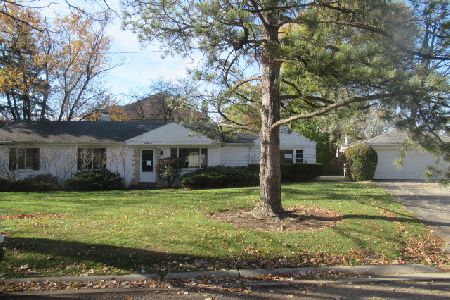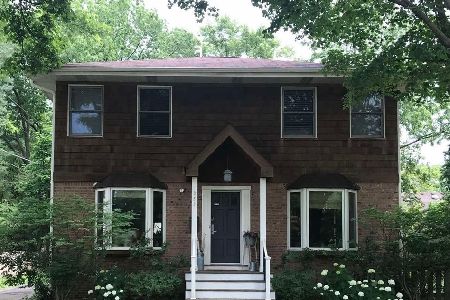1124 Greenwood Avenue, Deerfield, Illinois 60015
$740,000
|
Sold
|
|
| Status: | Closed |
| Sqft: | 3,019 |
| Cost/Sqft: | $248 |
| Beds: | 4 |
| Baths: | 5 |
| Year Built: | 2005 |
| Property Taxes: | $22,281 |
| Days On Market: | 2003 |
| Lot Size: | 0,18 |
Description
In town location minutes to train & downtown. All brick & stone exterior. Hardwood floors on 1st floor. 2-story foyer. 9' ceilings with Crown molding. 2 fireplaces. Kitchen features all stainless steel appliances, island with breakfast bar for casual dining. Newer dishwasher, washer & dryer, hot water heater (w/i 2 years). Larger A/C unit replaced 2017. Master Suite features a cathedral ceiling, 2 closets with organizers. gorgeous Master bath with separate multi-jet shower, and whirlpool tub. Your very own spa retreat. Three generously sized bedrooms with 2 full baths complete the 2nd floor. Oversized Rec Room with a full bath in the lower level. Great paver patio and fenced back yard complete this home.
Property Specifics
| Single Family | |
| — | |
| Traditional | |
| 2005 | |
| Full | |
| CUSTOM | |
| No | |
| 0.18 |
| Lake | |
| — | |
| — / Not Applicable | |
| None | |
| Public | |
| Public Sewer | |
| 10792743 | |
| 16292110120000 |
Nearby Schools
| NAME: | DISTRICT: | DISTANCE: | |
|---|---|---|---|
|
Grade School
Walden Elementary School |
109 | — | |
|
Middle School
Alan B Shepard Middle School |
109 | Not in DB | |
|
High School
Deerfield High School |
113 | Not in DB | |
Property History
| DATE: | EVENT: | PRICE: | SOURCE: |
|---|---|---|---|
| 21 May, 2021 | Sold | $740,000 | MRED MLS |
| 31 Mar, 2021 | Under contract | $749,000 | MRED MLS |
| — | Last price change | $775,000 | MRED MLS |
| 23 Jul, 2020 | Listed for sale | $814,000 | MRED MLS |
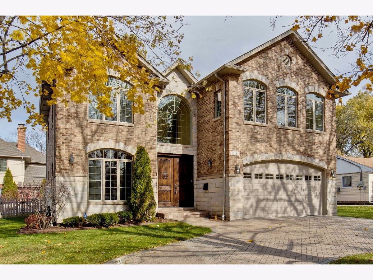
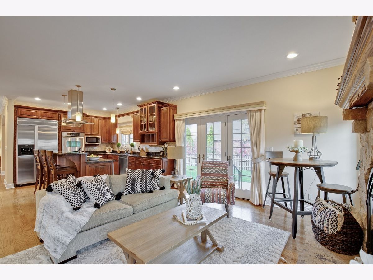
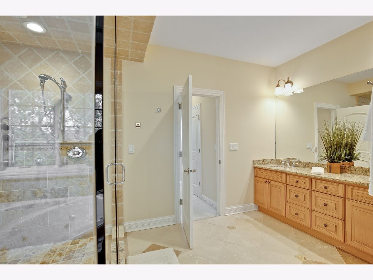
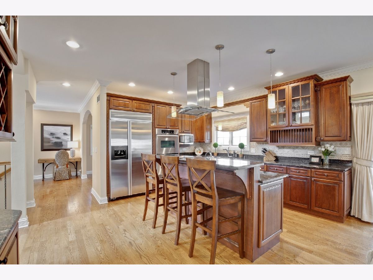
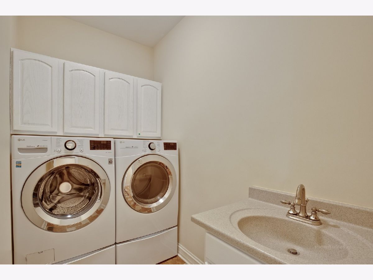
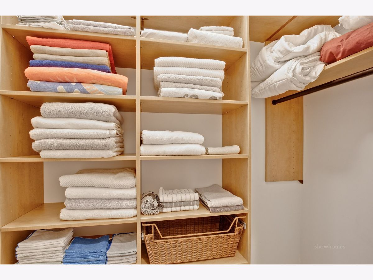
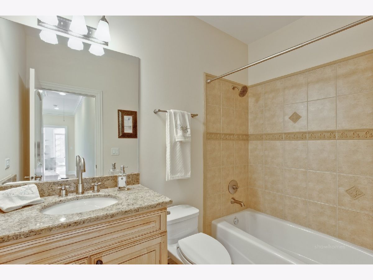
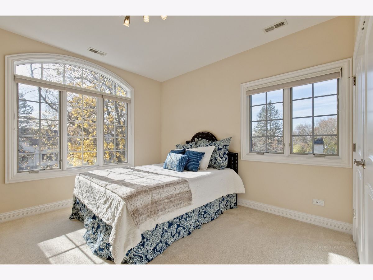
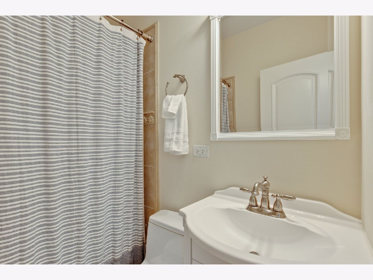
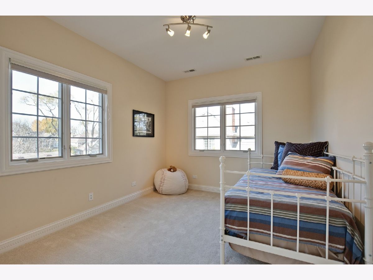
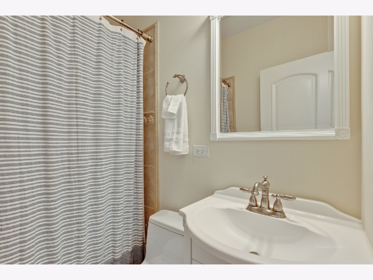
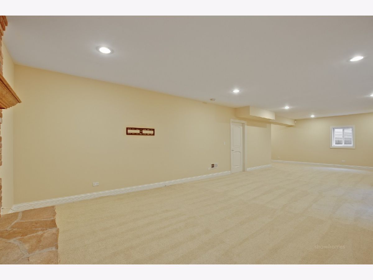
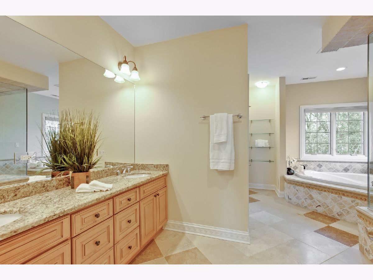
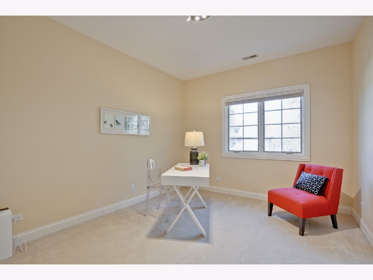
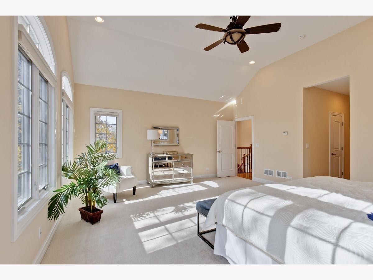
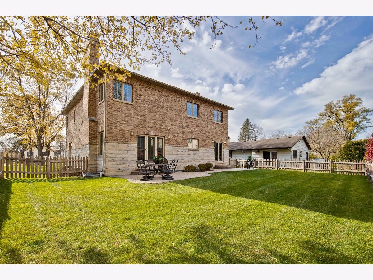
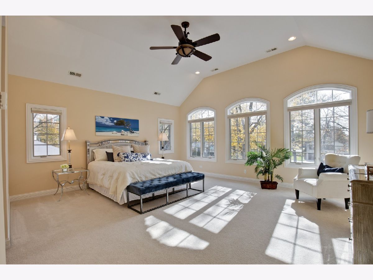
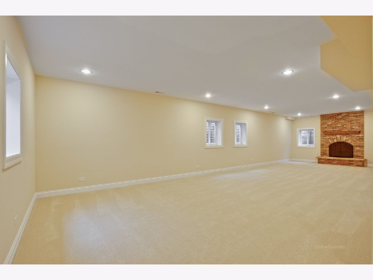
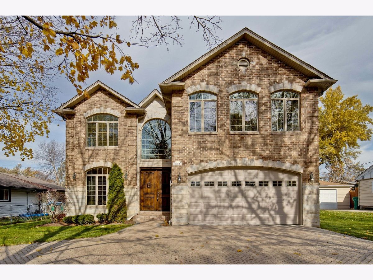
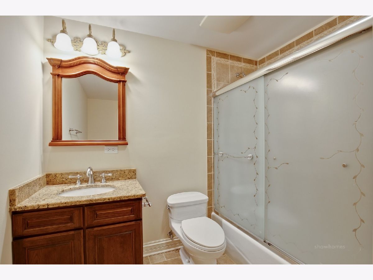
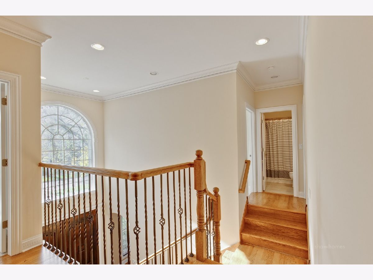
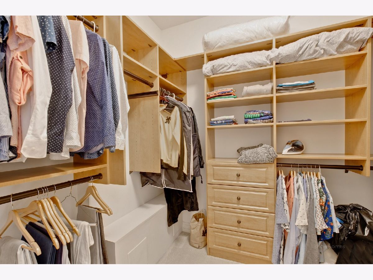
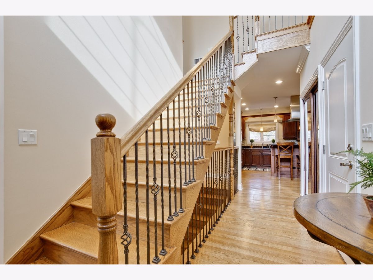
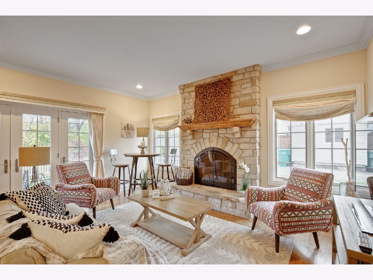
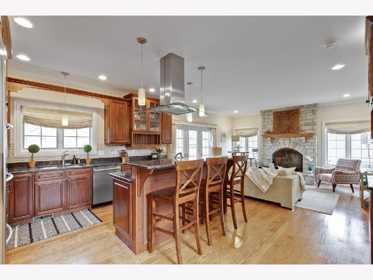
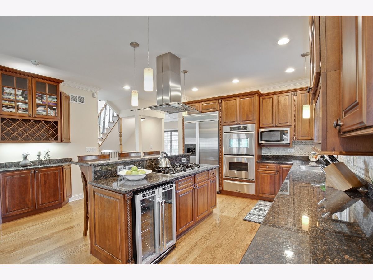
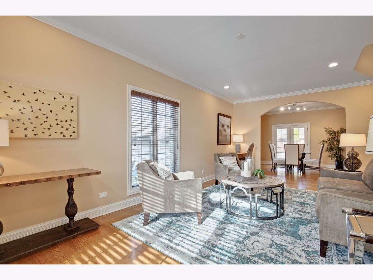
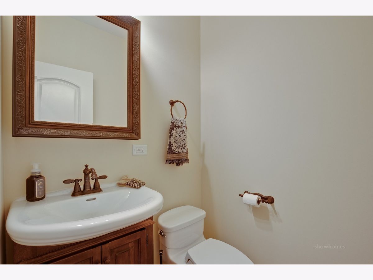
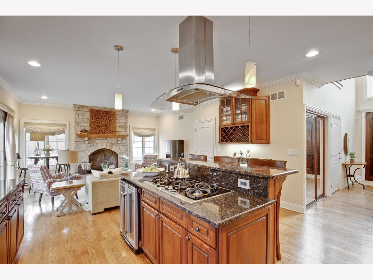
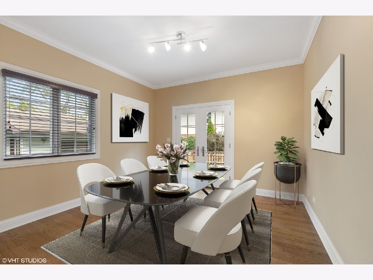
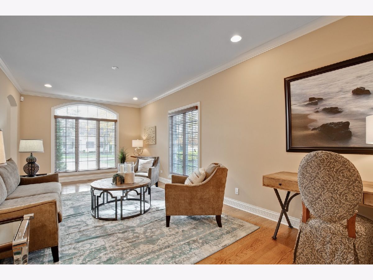
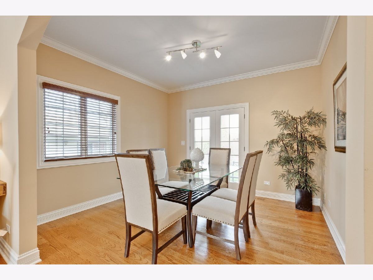
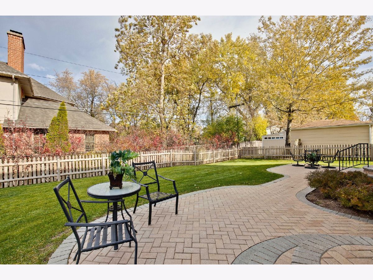
Room Specifics
Total Bedrooms: 4
Bedrooms Above Ground: 4
Bedrooms Below Ground: 0
Dimensions: —
Floor Type: Carpet
Dimensions: —
Floor Type: Carpet
Dimensions: —
Floor Type: Carpet
Full Bathrooms: 5
Bathroom Amenities: Whirlpool,Separate Shower,Double Sink
Bathroom in Basement: 1
Rooms: Recreation Room
Basement Description: Finished
Other Specifics
| 2 | |
| Concrete Perimeter | |
| Brick,Circular | |
| Patio | |
| — | |
| 70X113 | |
| — | |
| Full | |
| Vaulted/Cathedral Ceilings, Hardwood Floors, First Floor Laundry, Walk-In Closet(s) | |
| Double Oven, Microwave, Dishwasher, Refrigerator, Bar Fridge, Washer, Dryer, Disposal | |
| Not in DB | |
| Curbs, Sidewalks, Street Lights, Street Paved | |
| — | |
| — | |
| — |
Tax History
| Year | Property Taxes |
|---|---|
| 2021 | $22,281 |
Contact Agent
Nearby Similar Homes
Nearby Sold Comparables
Contact Agent
Listing Provided By
Baird & Warner

