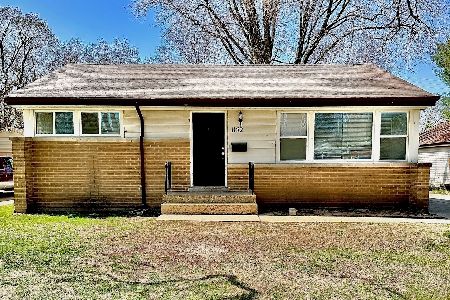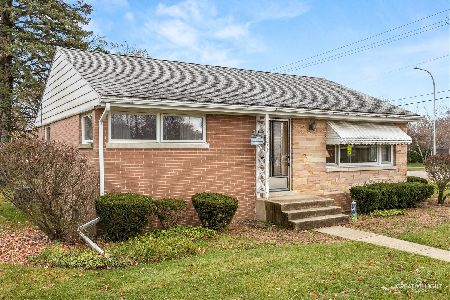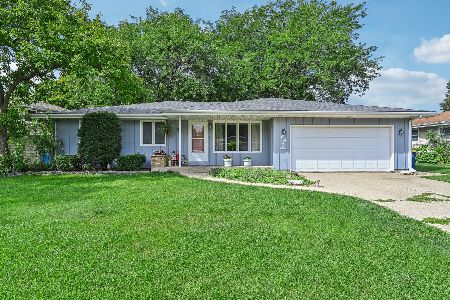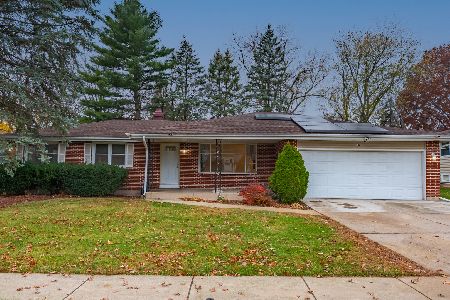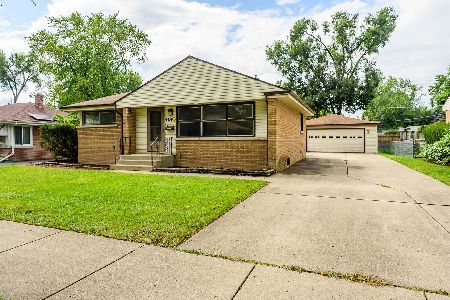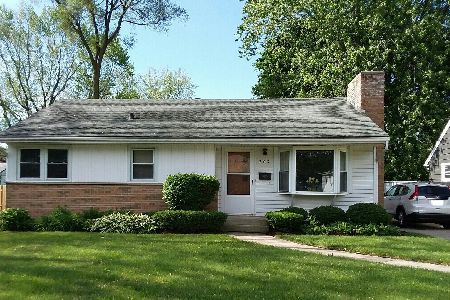1124 Hiawatha Drive, Elgin, Illinois 60120
$101,500
|
Sold
|
|
| Status: | Closed |
| Sqft: | 1,050 |
| Cost/Sqft: | $97 |
| Beds: | 2 |
| Baths: | 1 |
| Year Built: | 1954 |
| Property Taxes: | $3,657 |
| Days On Market: | 4209 |
| Lot Size: | 0,18 |
Description
Freshly painted brick home w/refinished hardwood floors, 2 BR, newer KIT & BA cabinets & 3 season porch on a nice interior location. This is a Fannie Mae HomePath property approved for Homepath Mortgage & Renovation Financing. Purchase for as little as 5% down. Buyer should check w/a HomePath lender to determine loan limits specific to this property. Tax proration 100%, no disclosures, no survey provided
Property Specifics
| Single Family | |
| — | |
| Ranch | |
| 1954 | |
| None | |
| — | |
| No | |
| 0.18 |
| Cook | |
| — | |
| 0 / Not Applicable | |
| None | |
| Public | |
| Public Sewer | |
| 08635913 | |
| 06071010180000 |
Property History
| DATE: | EVENT: | PRICE: | SOURCE: |
|---|---|---|---|
| 31 Jul, 2014 | Sold | $101,500 | MRED MLS |
| 12 Jun, 2014 | Under contract | $101,900 | MRED MLS |
| 5 Jun, 2014 | Listed for sale | $101,900 | MRED MLS |
Room Specifics
Total Bedrooms: 2
Bedrooms Above Ground: 2
Bedrooms Below Ground: 0
Dimensions: —
Floor Type: Hardwood
Full Bathrooms: 1
Bathroom Amenities: —
Bathroom in Basement: 0
Rooms: No additional rooms
Basement Description: Crawl
Other Specifics
| 2 | |
| Concrete Perimeter | |
| Concrete | |
| Screened Patio | |
| — | |
| 54X129X57X129 | |
| — | |
| None | |
| First Floor Bedroom | |
| Range, Washer, Dryer | |
| Not in DB | |
| Sidewalks, Street Lights, Street Paved | |
| — | |
| — | |
| — |
Tax History
| Year | Property Taxes |
|---|---|
| 2014 | $3,657 |
Contact Agent
Nearby Similar Homes
Nearby Sold Comparables
Contact Agent
Listing Provided By
Keller Williams Success Realty

