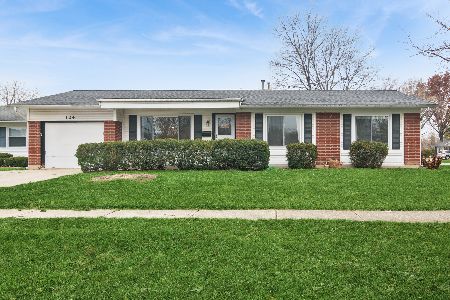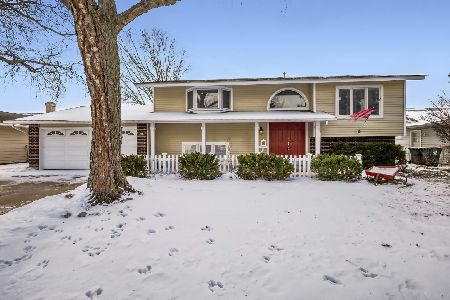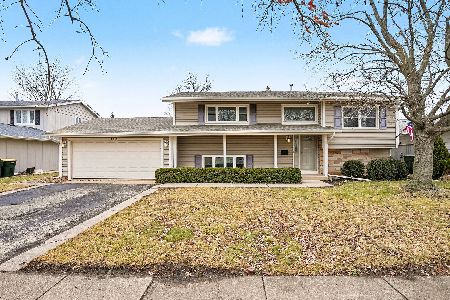1124 Lancaster Avenue, Elk Grove Village, Illinois 60007
$332,500
|
Sold
|
|
| Status: | Closed |
| Sqft: | 1,790 |
| Cost/Sqft: | $188 |
| Beds: | 3 |
| Baths: | 3 |
| Year Built: | 1966 |
| Property Taxes: | $3,216 |
| Days On Market: | 1636 |
| Lot Size: | 0,18 |
Description
Move in ready and very nicely remodeled modern Cape Cod. Kitchen remodeled with wood cabinets and nice appliances. Both baths are remodeled and the master has a shower and whirlpool tub. There is an additional half bath that was added. Three generous sized bedrooms. Separate dining room. Separate living room to use as you need. Great family room that opens to private back yard with large patio and pergola for outdoor enjoyment. Wonderful perennial garden for easy maintenance and lots of beautiful flowers. First floor master bedroom and full bathroom. Separate laundry room. Roof only 3 years new, second floor windows are 3 and first floor windows are 2 years new. Furnace only 8. Walk to shopping, library, fitness center, restaurants and more. Easy access to expressways.
Property Specifics
| Single Family | |
| — | |
| Cape Cod | |
| 1966 | |
| None | |
| PRINCETON | |
| No | |
| 0.18 |
| Cook | |
| Centex | |
| 0 / Not Applicable | |
| None | |
| Lake Michigan,Public | |
| Public Sewer | |
| 11184698 | |
| 08324150140000 |
Nearby Schools
| NAME: | DISTRICT: | DISTANCE: | |
|---|---|---|---|
|
Grade School
Salt Creek Elementary School |
59 | — | |
|
Middle School
Grove Junior High School |
59 | Not in DB | |
|
High School
Elk Grove High School |
214 | Not in DB | |
Property History
| DATE: | EVENT: | PRICE: | SOURCE: |
|---|---|---|---|
| 3 Dec, 2021 | Sold | $332,500 | MRED MLS |
| 17 Oct, 2021 | Under contract | $336,900 | MRED MLS |
| — | Last price change | $339,900 | MRED MLS |
| 9 Aug, 2021 | Listed for sale | $343,900 | MRED MLS |
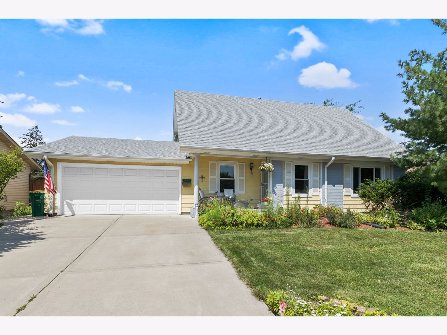
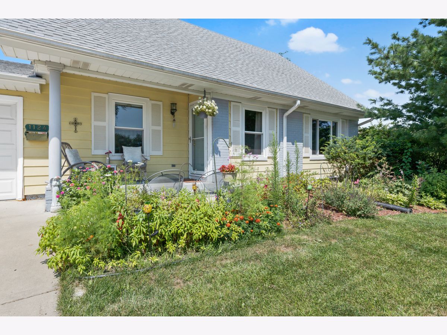
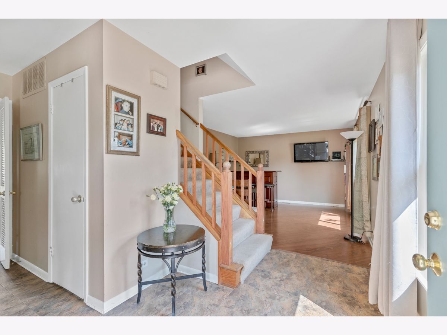
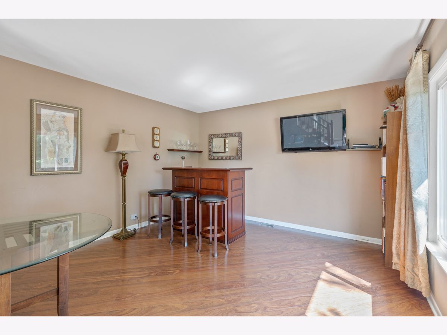
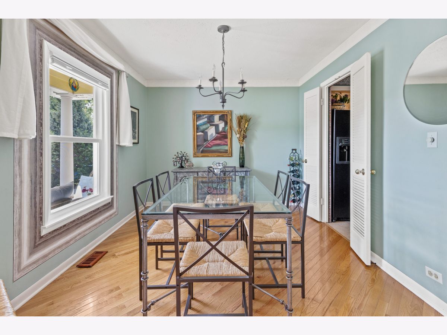
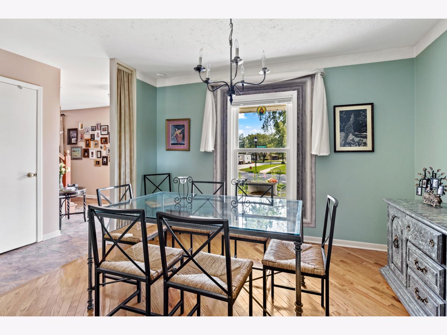
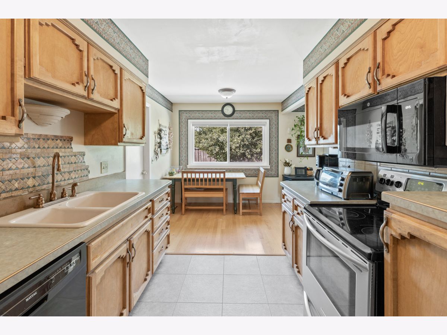
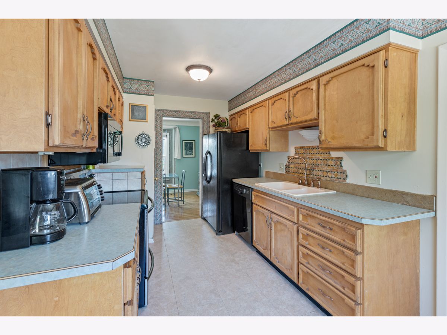
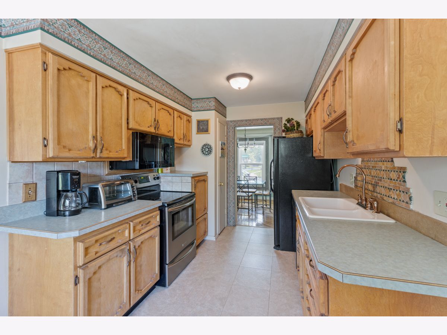
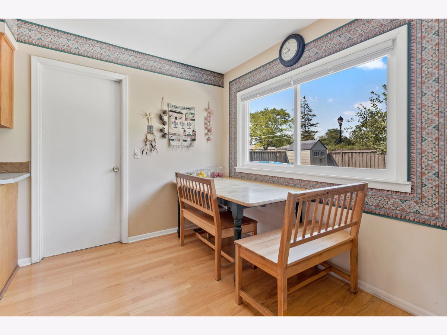
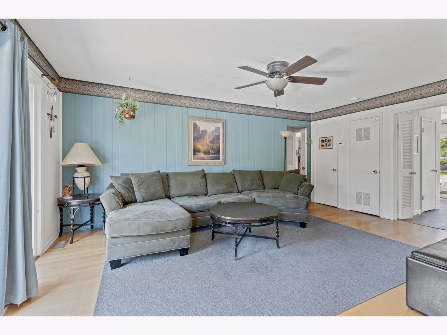
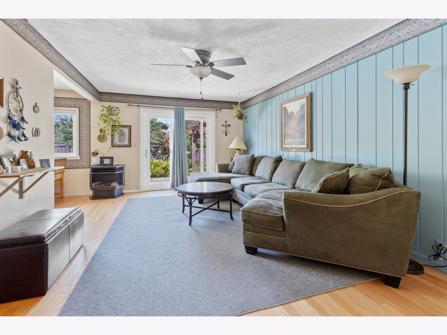
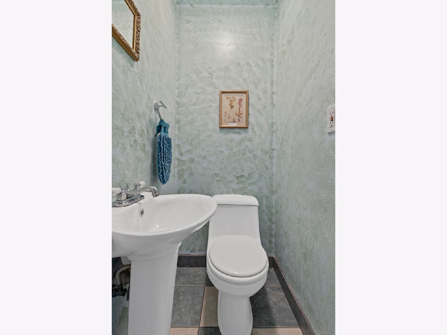
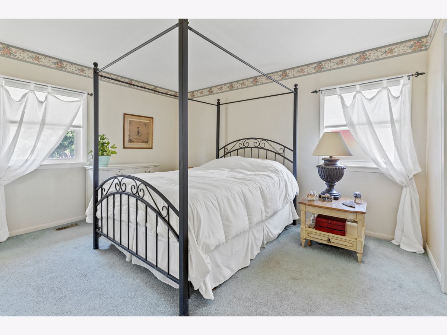
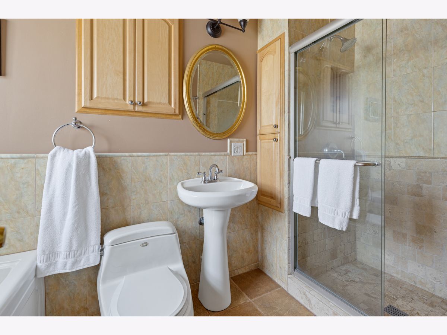
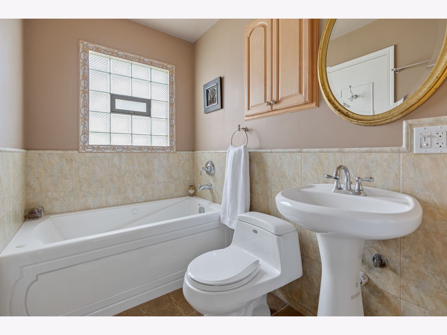
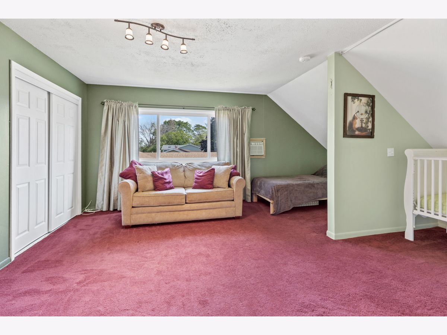
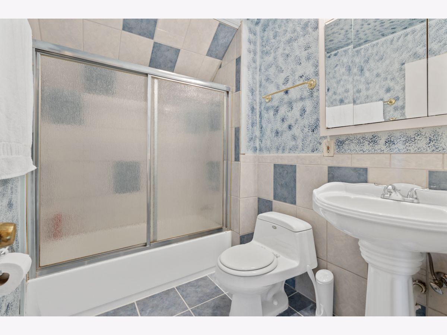
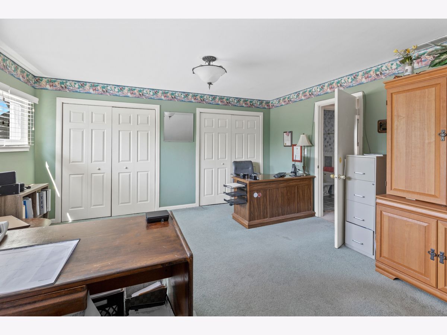
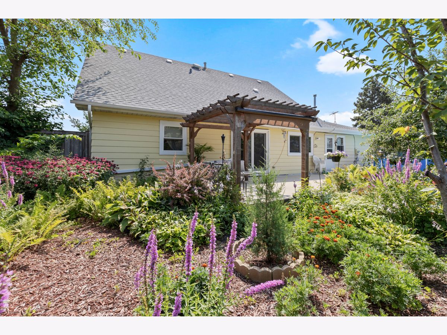
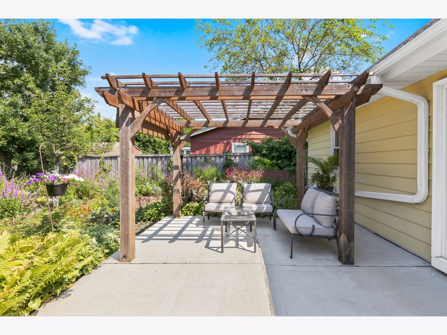
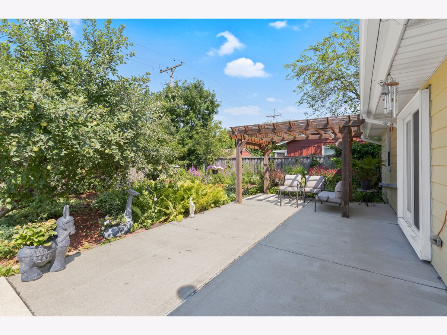
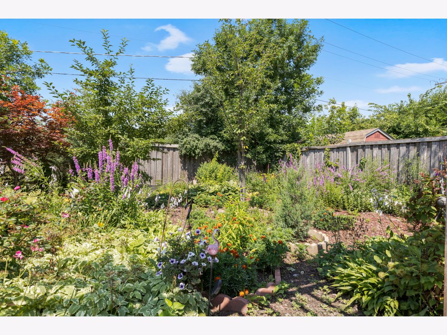
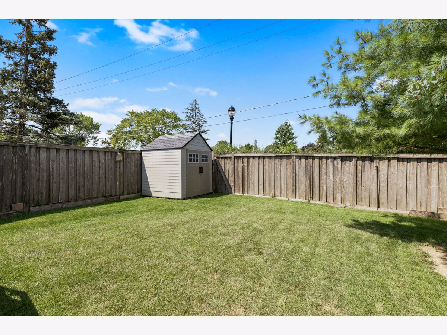
Room Specifics
Total Bedrooms: 3
Bedrooms Above Ground: 3
Bedrooms Below Ground: 0
Dimensions: —
Floor Type: Carpet
Dimensions: —
Floor Type: Carpet
Full Bathrooms: 3
Bathroom Amenities: Whirlpool,Separate Shower
Bathroom in Basement: 0
Rooms: No additional rooms
Basement Description: Crawl
Other Specifics
| 2 | |
| Concrete Perimeter | |
| Asphalt | |
| Patio | |
| — | |
| 71X115X69X120 | |
| — | |
| Full | |
| Hardwood Floors, Wood Laminate Floors, First Floor Laundry, First Floor Full Bath | |
| Range, Microwave, Dishwasher, Refrigerator, Washer, Dryer, Disposal, Range Hood | |
| Not in DB | |
| Park, Sidewalks, Street Lights, Street Paved | |
| — | |
| — | |
| Gas Log |
Tax History
| Year | Property Taxes |
|---|---|
| 2021 | $3,216 |
Contact Agent
Nearby Similar Homes
Nearby Sold Comparables
Contact Agent
Listing Provided By
N. W. Village Realty, Inc.


