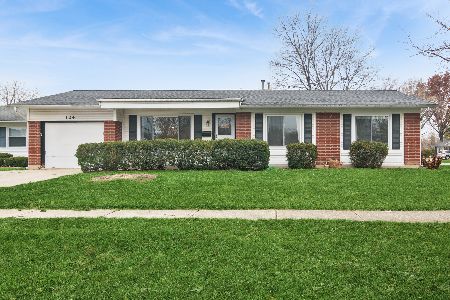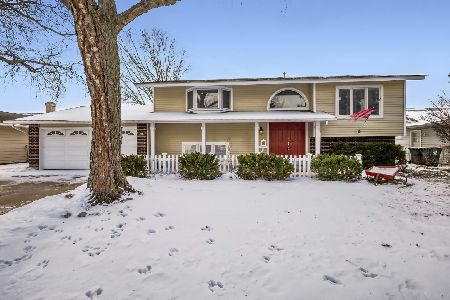1133 Lancaster Avenue, Elk Grove Village, Illinois 60007
$260,000
|
Sold
|
|
| Status: | Closed |
| Sqft: | 1,900 |
| Cost/Sqft: | $145 |
| Beds: | 4 |
| Baths: | 2 |
| Year Built: | 1966 |
| Property Taxes: | $4,697 |
| Days On Market: | 2921 |
| Lot Size: | 0,22 |
Description
Beautiful home with so much to offer on a corner lot! 4 bedroom 2 bath home with an attached 2.5 car garage with plenty of storage. NEW ROOF - JUNE 2018. Newer double doors leading into large foyer. Remodeled bath in lower level. Large family room in English basement with plenty of room for entertainment. Newer carpet in lower level with gas log fireplace & bar! Large living room on first floor with eat-in kitchen. Living room can easily be converted into dining room/living room combo. Sliding doors in kitchen leading to large deck in back yard with storage shed! Excellent location with easy access to interstate, shopping, food & more. Quick close possible!!
Property Specifics
| Single Family | |
| — | |
| — | |
| 1966 | |
| None | |
| — | |
| No | |
| 0.22 |
| Cook | |
| — | |
| 0 / Not Applicable | |
| None | |
| Lake Michigan | |
| Public Sewer | |
| 09845928 | |
| 08324160150000 |
Nearby Schools
| NAME: | DISTRICT: | DISTANCE: | |
|---|---|---|---|
|
Grade School
Salt Creek Elementary School |
59 | — | |
|
Middle School
Grove Junior High School |
59 | Not in DB | |
|
High School
Elk Grove High School |
214 | Not in DB | |
Property History
| DATE: | EVENT: | PRICE: | SOURCE: |
|---|---|---|---|
| 5 Apr, 2019 | Sold | $260,000 | MRED MLS |
| 21 Feb, 2019 | Under contract | $274,900 | MRED MLS |
| — | Last price change | $279,900 | MRED MLS |
| 1 Feb, 2018 | Listed for sale | $299,900 | MRED MLS |
| 3 Dec, 2019 | Sold | $335,000 | MRED MLS |
| 5 Nov, 2019 | Under contract | $349,000 | MRED MLS |
| — | Last price change | $354,000 | MRED MLS |
| 17 Oct, 2019 | Listed for sale | $354,000 | MRED MLS |
Room Specifics
Total Bedrooms: 4
Bedrooms Above Ground: 4
Bedrooms Below Ground: 0
Dimensions: —
Floor Type: Parquet
Dimensions: —
Floor Type: Carpet
Dimensions: —
Floor Type: Carpet
Full Bathrooms: 2
Bathroom Amenities: —
Bathroom in Basement: 0
Rooms: —
Basement Description: None
Other Specifics
| 2.5 | |
| Concrete Perimeter | |
| Asphalt | |
| Porch | |
| Corner Lot | |
| 95 X 107 | |
| Full | |
| None | |
| Hardwood Floors | |
| Range, Microwave, Dishwasher, Refrigerator, Washer, Dryer, Disposal | |
| Not in DB | |
| Sidewalks, Street Lights, Street Paved | |
| — | |
| — | |
| Gas Log |
Tax History
| Year | Property Taxes |
|---|---|
| 2019 | $4,697 |
| 2019 | $4,311 |
Contact Agent
Nearby Similar Homes
Nearby Sold Comparables
Contact Agent
Listing Provided By
J.W. Reedy Realty









