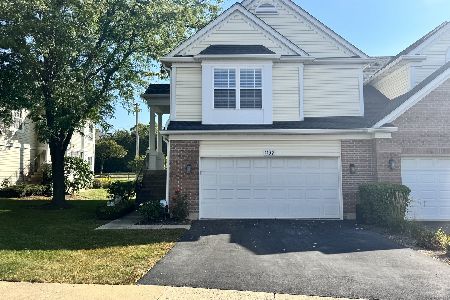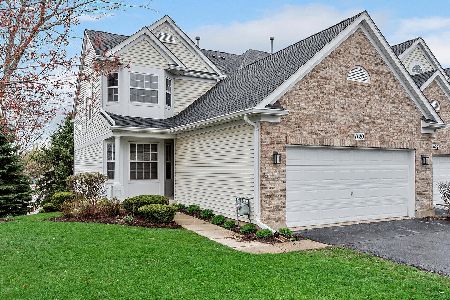1124 Lillian Lane, West Chicago, Illinois 60185
$181,000
|
Sold
|
|
| Status: | Closed |
| Sqft: | 1,583 |
| Cost/Sqft: | $114 |
| Beds: | 2 |
| Baths: | 3 |
| Year Built: | 1999 |
| Property Taxes: | $4,798 |
| Days On Market: | 3336 |
| Lot Size: | 0,00 |
Description
Have a Home for the Holidays! Desirable Willow Creek town home is light and bright with large windows, soaring ceilings and an open floor plan. Neutral decor is awaiting your style and is move in ready. The first floor features a spacious 2 Story Living Room with a large niche and Custom Cabinets for your television, Dining Room with a Sliding Glass Door leading to the Deck, Eat in Kitchen, Powder Room, Laundry Room and over sized 2 Car Garage. The second floor has a large Master Bedroom with Vaulted Ceiling, 2 Closets, one Walk In and Master Bathroom with Double Bowl Vanity. In addition, there is a Second Bedroom, Full Bathroom and Loft perfect for a Home Office. The Finished Basement is perfect for entertaining family and friends. Close to the Metra, Park District Pool & Work Our Facility and Shopping.
Property Specifics
| Condos/Townhomes | |
| 2 | |
| — | |
| 1999 | |
| Full | |
| 2 STORY WITH BASEMENT | |
| No | |
| — |
| Du Page | |
| Willow Creek | |
| 214 / Monthly | |
| Insurance,Exterior Maintenance,Lawn Care,Snow Removal | |
| Community Well | |
| Public Sewer | |
| 09377739 | |
| 0133416134 |
Nearby Schools
| NAME: | DISTRICT: | DISTANCE: | |
|---|---|---|---|
|
Grade School
Wegner Elementary School |
33 | — | |
|
Middle School
Leman Middle School |
33 | Not in DB | |
|
High School
Community High School |
94 | Not in DB | |
Property History
| DATE: | EVENT: | PRICE: | SOURCE: |
|---|---|---|---|
| 9 Dec, 2011 | Sold | $117,000 | MRED MLS |
| 14 Sep, 2011 | Under contract | $117,000 | MRED MLS |
| — | Last price change | $144,900 | MRED MLS |
| 15 Feb, 2011 | Listed for sale | $169,900 | MRED MLS |
| 6 Feb, 2017 | Sold | $181,000 | MRED MLS |
| 9 Dec, 2016 | Under contract | $179,999 | MRED MLS |
| 28 Oct, 2016 | Listed for sale | $179,999 | MRED MLS |
Room Specifics
Total Bedrooms: 2
Bedrooms Above Ground: 2
Bedrooms Below Ground: 0
Dimensions: —
Floor Type: Carpet
Full Bathrooms: 3
Bathroom Amenities: Double Sink
Bathroom in Basement: 0
Rooms: Recreation Room,Loft
Basement Description: Finished
Other Specifics
| 2 | |
| Concrete Perimeter | |
| Asphalt | |
| Balcony | |
| — | |
| COMMON | |
| — | |
| Full | |
| Vaulted/Cathedral Ceilings, Wood Laminate Floors, First Floor Laundry, Laundry Hook-Up in Unit | |
| Range, Microwave, Dishwasher, Refrigerator, Disposal | |
| Not in DB | |
| — | |
| — | |
| — | |
| — |
Tax History
| Year | Property Taxes |
|---|---|
| 2011 | $5,557 |
| 2017 | $4,798 |
Contact Agent
Nearby Similar Homes
Nearby Sold Comparables
Contact Agent
Listing Provided By
Keller Williams Premiere Properties





