1124 Stonebridge Court, Elgin, Illinois 60120
$305,000
|
Sold
|
|
| Status: | Closed |
| Sqft: | 1,858 |
| Cost/Sqft: | $156 |
| Beds: | 4 |
| Baths: | 3 |
| Year Built: | 1991 |
| Property Taxes: | $8,251 |
| Days On Market: | 1838 |
| Lot Size: | 0,00 |
Description
Just move in and don't worry about a thing! Don't miss out on this impressive two-story home located on a cul-de-sac in desired Cobbler's Crossing. As soon as you step in the door, you are greeted by a quaint foyer leading into the inviting living/family room featuring new carpeting (2019), large sunlit windows, crown molding, and wainscoting walls. Remodeled (2017) open gourmet kitchen boasts recessed lighting, glass tiled backsplash, SS appliances, tons of cabinet/counter space, exquisite granite countertops, and a separate eat-in area with a bay window. Wait for this! The traditional family room space has been occupied by the dining room ensemble with a traditional wood fireplace mantel design. Now extra space has been acquired to entertain those guests that love to hang out in the kitchen! Access the over-sized and stunning porcelain paver patio (2020) thru the glass patio doors making indoor/outdoor entertaining a breeze. Also, enjoy the hot tub in this private fenced backyard. Gleaming hardwood floors throughout most of the first floor and all of the second floor. Spectacular five-panel white shaker doors (2020) and dark bronze hardware have added a modern design element from top to bottom. Head upstairs to find four bedrooms, one of which is plentiful and includes a superb closet organizer system. The second-floor hall bath was beautifully remodeled (2017). Make an entrance, opening double doors to the master bedroom featuring a vaulted ceiling, a walk-in closet, remodeled luxurious spa-like private master bath (2019) with dual vanity, glass shower, blue tooth speaker system, and a striking barn door. The full basement has a built-in bar and ready for your recreational desires. Walk into the first-floor laundry with white cabinetry and a window to make it bright and airy. New hot water tank (2020). Many more upgrades! Minutes to bike trails, forest preserves, shopping, restaurants, trains, and expressways. Hurry, won't last!
Property Specifics
| Single Family | |
| — | |
| — | |
| 1991 | |
| — | |
| — | |
| No | |
| — |
| Cook | |
| — | |
| 250 / Annual | |
| — | |
| — | |
| — | |
| 10961942 | |
| 06072150220000 |
Nearby Schools
| NAME: | DISTRICT: | DISTANCE: | |
|---|---|---|---|
|
Grade School
Lincoln Elementary School |
46 | — | |
|
Middle School
Larsen Middle School |
46 | Not in DB | |
|
High School
Larkin High School |
46 | Not in DB | |
Property History
| DATE: | EVENT: | PRICE: | SOURCE: |
|---|---|---|---|
| 19 Mar, 2021 | Sold | $305,000 | MRED MLS |
| 31 Jan, 2021 | Under contract | $289,900 | MRED MLS |
| 14 Jan, 2021 | Listed for sale | $289,900 | MRED MLS |
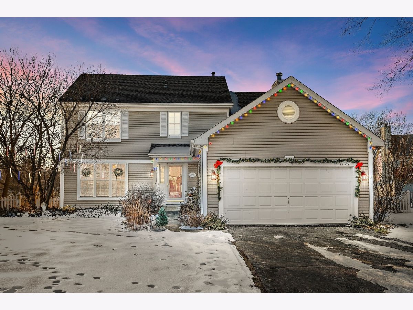
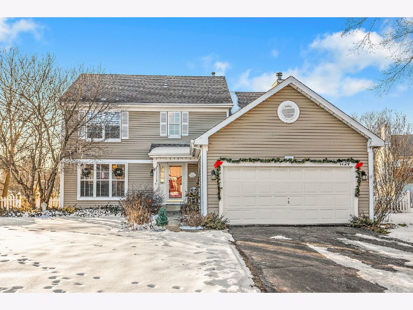
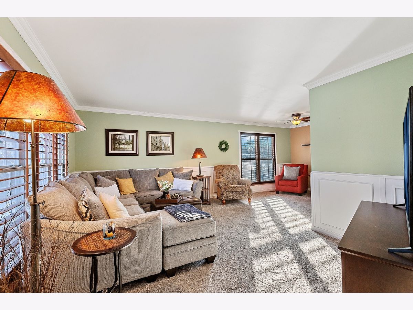
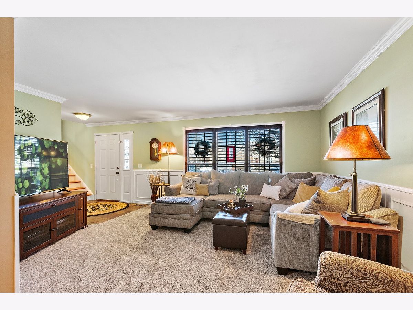
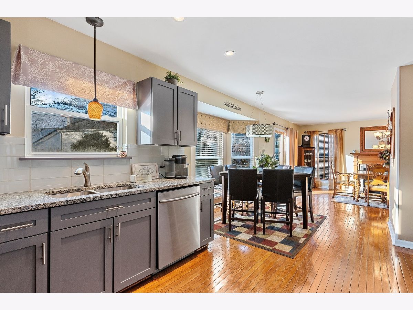
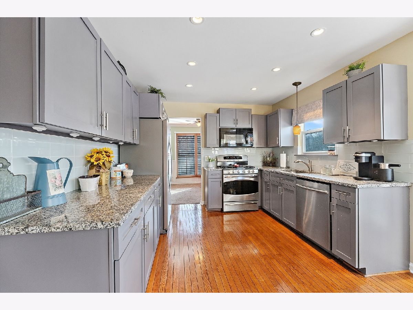
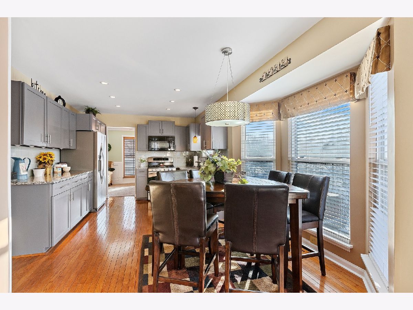
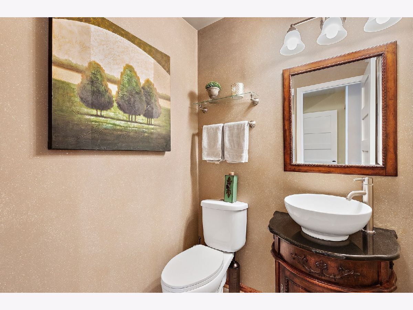
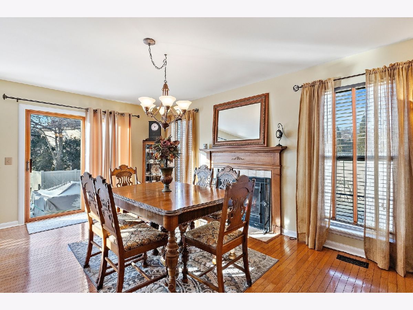
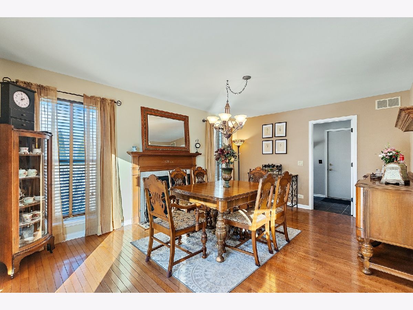
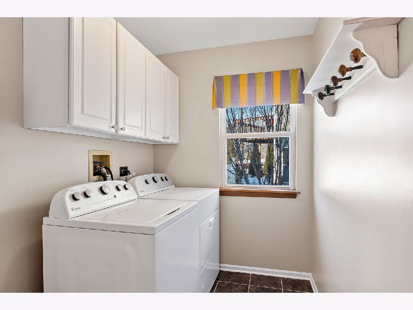
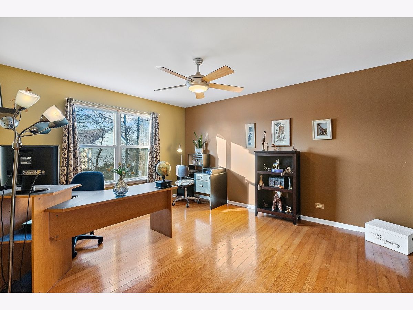
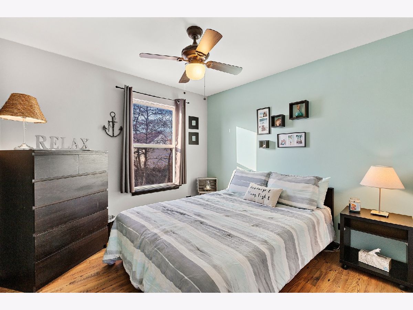
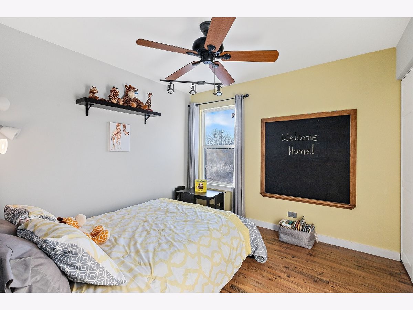
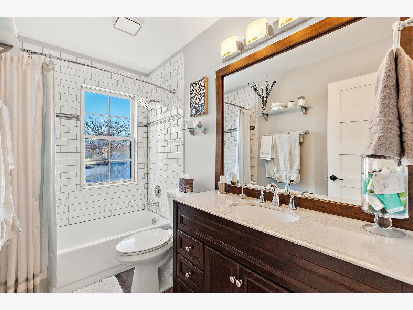
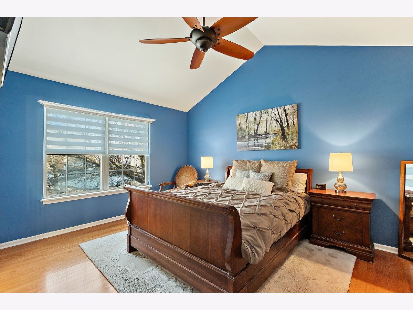
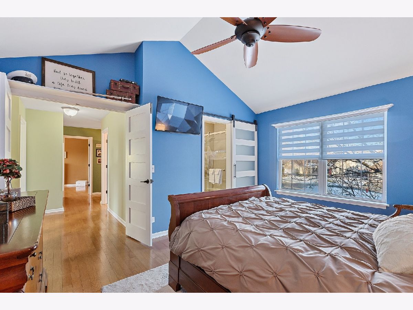
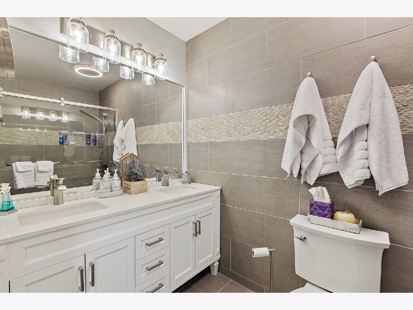
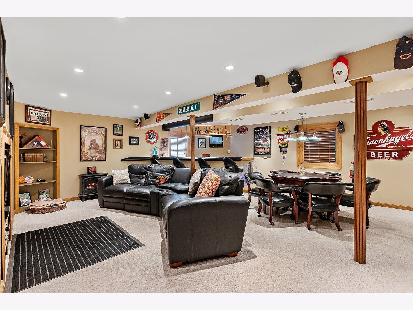
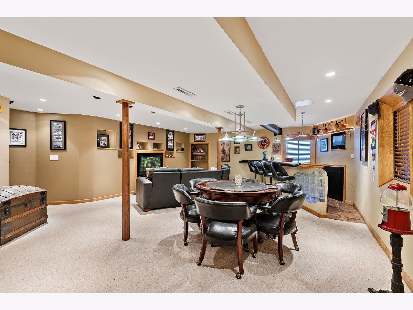
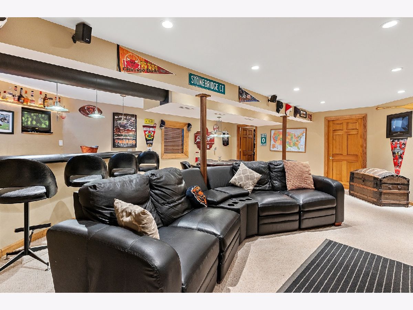
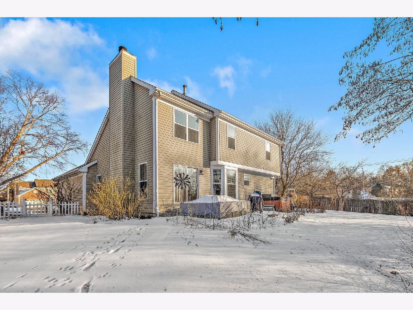
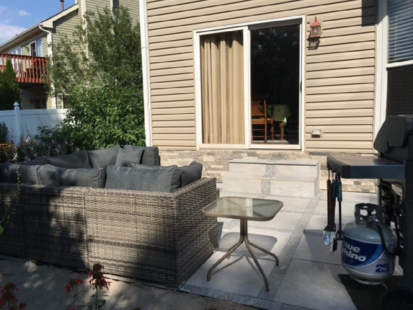
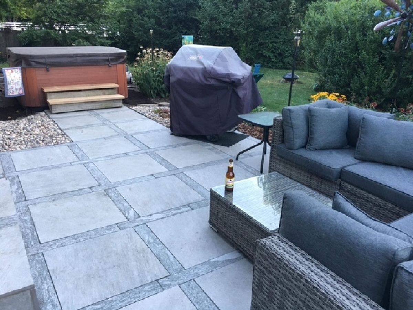
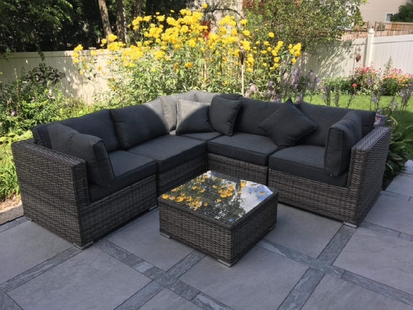
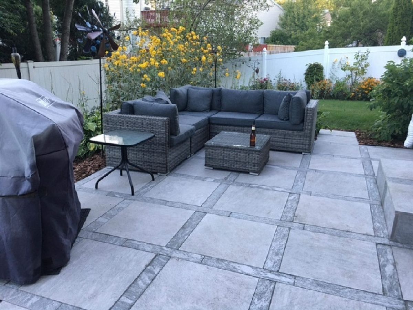
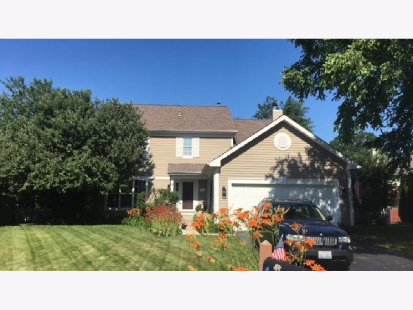
Room Specifics
Total Bedrooms: 4
Bedrooms Above Ground: 4
Bedrooms Below Ground: 0
Dimensions: —
Floor Type: —
Dimensions: —
Floor Type: —
Dimensions: —
Floor Type: —
Full Bathrooms: 3
Bathroom Amenities: Separate Shower,Double Sink
Bathroom in Basement: 0
Rooms: —
Basement Description: Finished
Other Specifics
| 2 | |
| — | |
| Asphalt | |
| — | |
| — | |
| 7857 | |
| — | |
| — | |
| — | |
| — | |
| Not in DB | |
| — | |
| — | |
| — | |
| — |
Tax History
| Year | Property Taxes |
|---|---|
| 2021 | $8,251 |
Contact Agent
Nearby Similar Homes
Nearby Sold Comparables
Contact Agent
Listing Provided By
Coldwell Banker Realty




