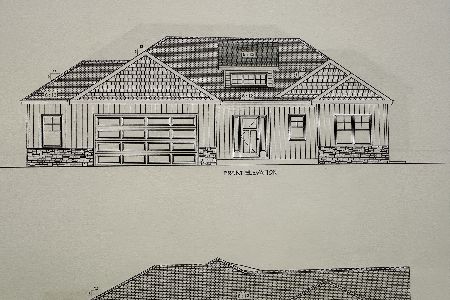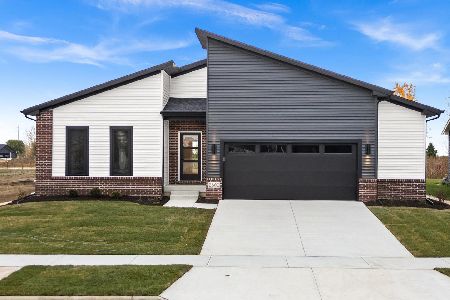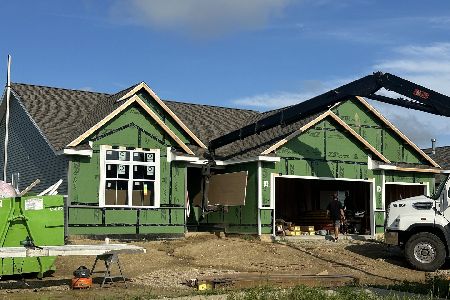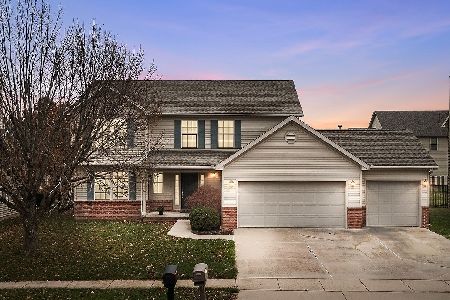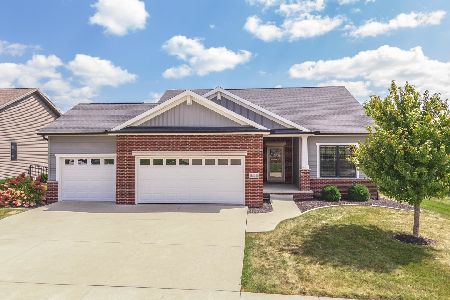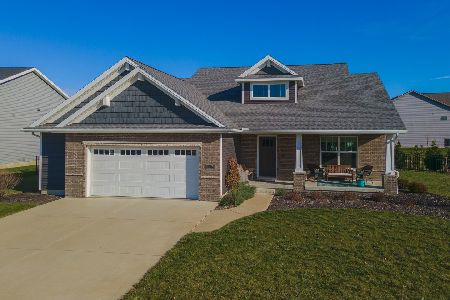1124 Travertine Road, Normal, Illinois 61761
$329,900
|
Sold
|
|
| Status: | Closed |
| Sqft: | 1,897 |
| Cost/Sqft: | $174 |
| Beds: | 2 |
| Baths: | 3 |
| Year Built: | 2015 |
| Property Taxes: | $9,109 |
| Days On Market: | 2169 |
| Lot Size: | 0,19 |
Description
One story living at it's finest with 2"x6" exterior walls/construction. Better then new with a recently finished basement. The kitchen has quartz countertops, a breakfast bar, built-in planning desk, a backsplash, & "soft-close" drawers. The Owner's suite has a coffered ceiling in the bedroom, two separate 36' vanities, a tiled walk-in shower, & two walk-in closets. Cathedral ceiling down the kitchen, breakfast area, & living room, while the dining room has a coffered ceiling. Built-in locker/bench & a large pantry off the mud room, 5' bump out on the two plus car garage for workbench, mower, bikes, etc... Built-in wet bar with quartz countertops in the second basement recreation room, 9'+/- foundation height, three egress windows, plenty of unfinished basement area for storage & a potentially fourth bedroom. The backyard has a 5'+/- vinyl fence with a 14' x 16' covered patio area with a 5' x 8' "grill deck", additional 11' x 14' patio. This home has it all!
Property Specifics
| Single Family | |
| — | |
| Ranch | |
| 2015 | |
| Full | |
| — | |
| No | |
| 0.19 |
| Mc Lean | |
| Blackstone Trails | |
| — / Not Applicable | |
| None | |
| Public | |
| Public Sewer | |
| 10636759 | |
| 1424159004 |
Nearby Schools
| NAME: | DISTRICT: | DISTANCE: | |
|---|---|---|---|
|
Grade School
Grove Elementary |
5 | — | |
|
Middle School
Kingsley Jr High |
5 | Not in DB | |
|
High School
Normal Community High School |
5 | Not in DB | |
Property History
| DATE: | EVENT: | PRICE: | SOURCE: |
|---|---|---|---|
| 27 Mar, 2020 | Sold | $329,900 | MRED MLS |
| 20 Feb, 2020 | Under contract | $329,900 | MRED MLS |
| 13 Feb, 2020 | Listed for sale | $329,900 | MRED MLS |
Room Specifics
Total Bedrooms: 3
Bedrooms Above Ground: 2
Bedrooms Below Ground: 1
Dimensions: —
Floor Type: Carpet
Dimensions: —
Floor Type: Carpet
Full Bathrooms: 3
Bathroom Amenities: —
Bathroom in Basement: 1
Rooms: Breakfast Room,Recreation Room,Family Room
Basement Description: Partially Finished
Other Specifics
| 2 | |
| Concrete Perimeter | |
| Concrete | |
| Patio, Porch | |
| Fenced Yard | |
| 70 X 119 | |
| — | |
| Full | |
| Vaulted/Cathedral Ceilings, Hardwood Floors, Built-in Features, Walk-In Closet(s) | |
| — | |
| Not in DB | |
| — | |
| — | |
| — | |
| Gas Log |
Tax History
| Year | Property Taxes |
|---|---|
| 2020 | $9,109 |
Contact Agent
Nearby Similar Homes
Nearby Sold Comparables
Contact Agent
Listing Provided By
M.F. Mandros & Associates

