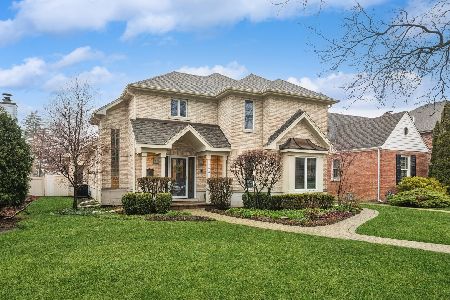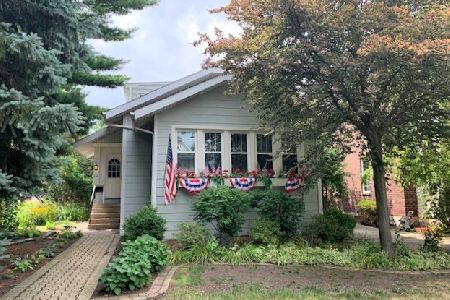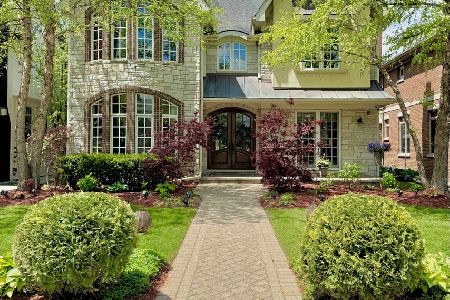1124 Vine Avenue, Park Ridge, Illinois 60068
$1,199,000
|
Sold
|
|
| Status: | Closed |
| Sqft: | 5,000 |
| Cost/Sqft: | $240 |
| Beds: | 4 |
| Baths: | 4 |
| Year Built: | 2001 |
| Property Taxes: | $21,476 |
| Days On Market: | 658 |
| Lot Size: | 0,20 |
Description
If you have been searching for that wide open floor plan with WOW factor, this is the home for you! Fully remodeled in 2019, this spacious home offers three bedrooms and three and a half bathrooms, with the flexibility to convert the first-floor office into a fourth bedroom. As you enter, you're greeted by a welcoming foyer leading into a living room with vaulted ceilings, creating an airy and inviting atmosphere. The large kitchen boasts quartz countertops, new backsplash, beverage center, pantry along with top-of-the-line Viking, Subzero, and Bosch appliances, making it a chef's dream. Adjacent to the kitchen is an informal dining area, perfect for family meals. The expansive family room also features vaulted ceilings, providing ample space for relaxation and entertainment. Downstairs, the basement offers a versatile area ideal for a playroom or movie nights, complete with a wine cellar and a convenient laundry room with a half bath. Upstairs, you'll find two nicely sized bedrooms with a full bath, as well as a primary suite featuring an en-suite bath and a walk-in closet, providing a peaceful retreat. The backyard features a nice-sized yard with a koi pond, fire pit, and wrap-around patio, perfect for outdoor gatherings. Additional recent improvements include, new roof, furnaces, AC units, water heater, sump pump, ejector pump and alarm system. Conveniently located near downtown Park Ridge, the Metra station, Whole Foods, Trader Joe's,Marianos, Starbucks and so much more! Do not miss this opportunity to view such a spectacular property!
Property Specifics
| Single Family | |
| — | |
| — | |
| 2001 | |
| — | |
| — | |
| No | |
| 0.2 |
| Cook | |
| — | |
| 0 / Not Applicable | |
| — | |
| — | |
| — | |
| 12020757 | |
| 09354190230000 |
Nearby Schools
| NAME: | DISTRICT: | DISTANCE: | |
|---|---|---|---|
|
Grade School
Theodore Roosevelt Elementary Sc |
64 | — | |
|
Middle School
Lincoln Middle School |
64 | Not in DB | |
|
High School
Maine South High School |
207 | Not in DB | |
Property History
| DATE: | EVENT: | PRICE: | SOURCE: |
|---|---|---|---|
| 15 Aug, 2018 | Sold | $670,000 | MRED MLS |
| 11 Jun, 2018 | Under contract | $729,900 | MRED MLS |
| 18 May, 2018 | Listed for sale | $729,900 | MRED MLS |
| 7 Jun, 2024 | Sold | $1,199,000 | MRED MLS |
| 7 Apr, 2024 | Under contract | $1,199,000 | MRED MLS |
| 4 Apr, 2024 | Listed for sale | $1,199,000 | MRED MLS |
| 11 Mar, 2025 | Sold | $1,260,000 | MRED MLS |
| 10 Feb, 2025 | Under contract | $1,275,000 | MRED MLS |
| 10 Feb, 2025 | Listed for sale | $1,275,000 | MRED MLS |
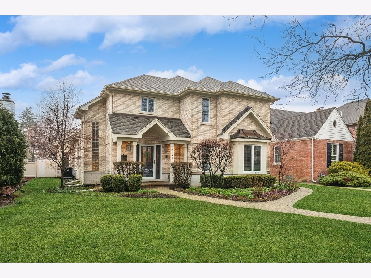
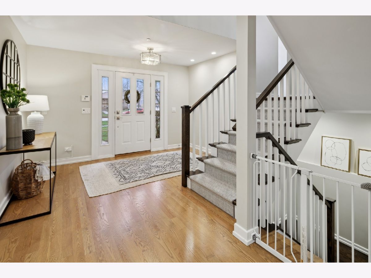
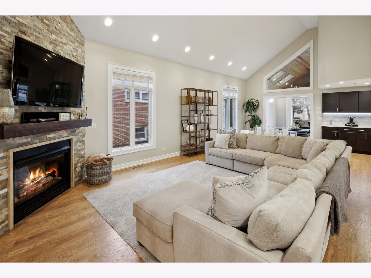
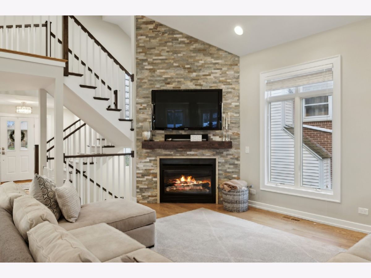
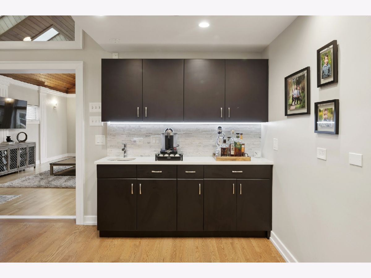
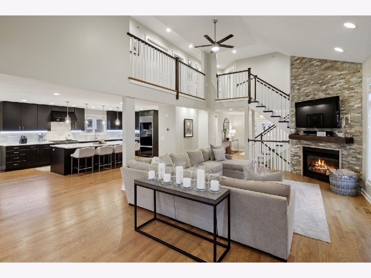
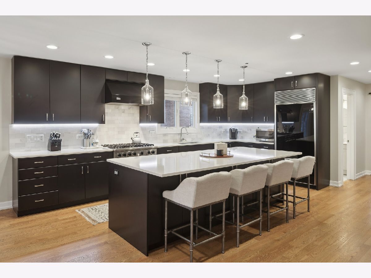
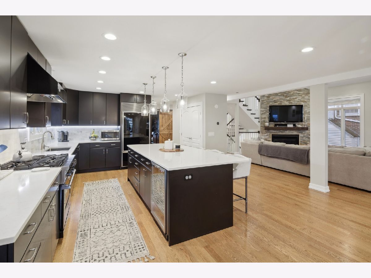
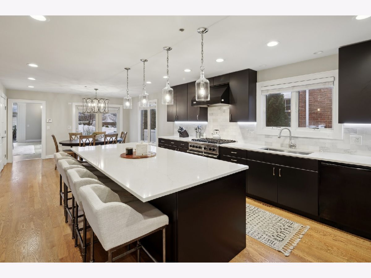
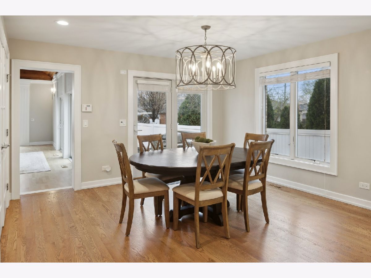
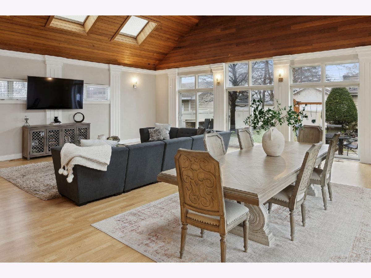
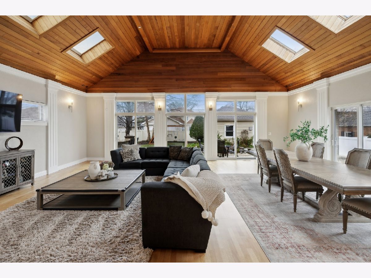
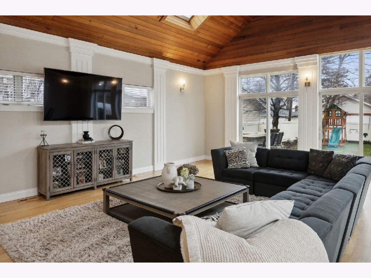
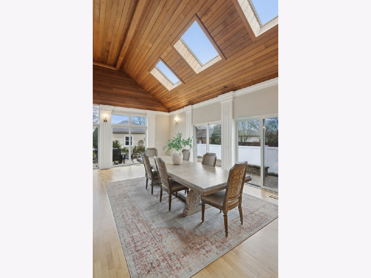
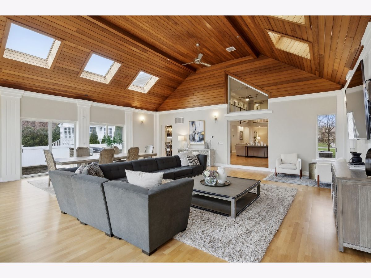
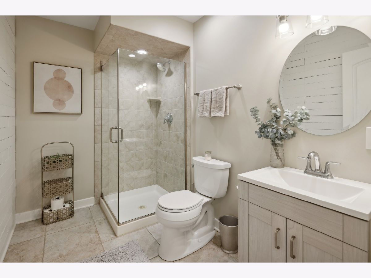
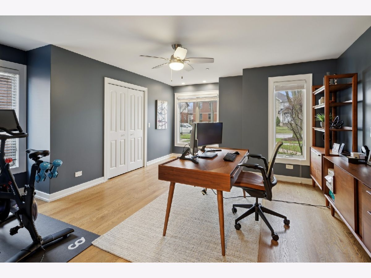
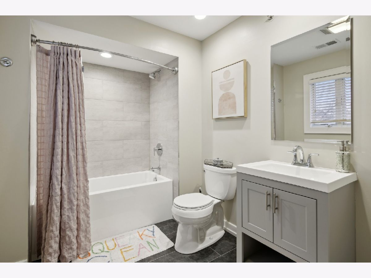
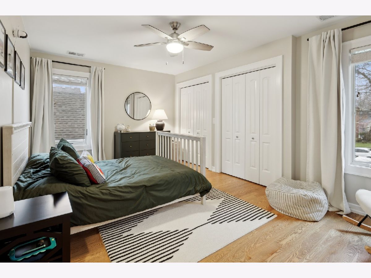
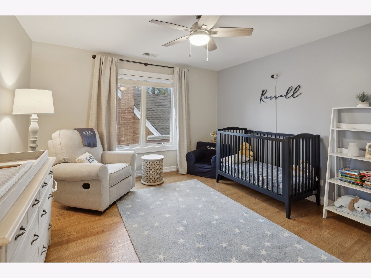
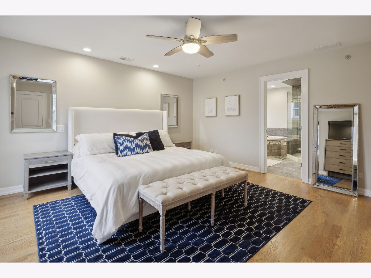
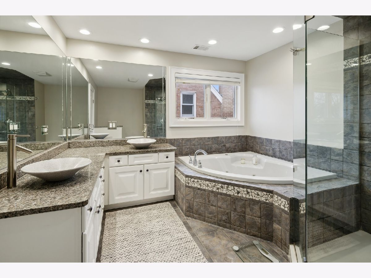
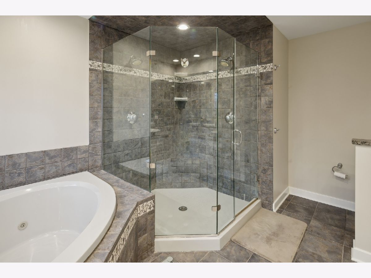

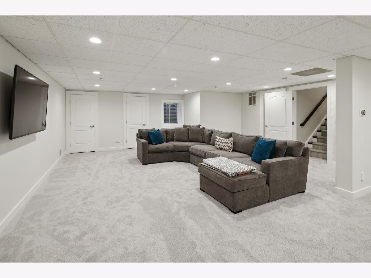
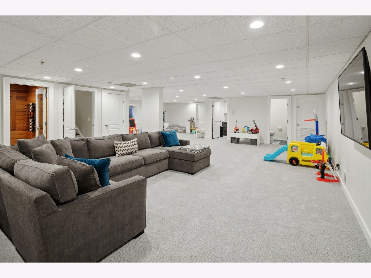
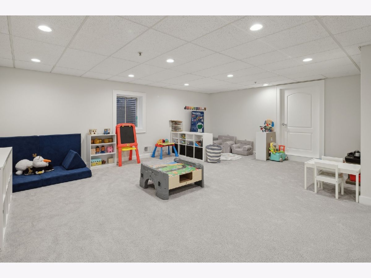
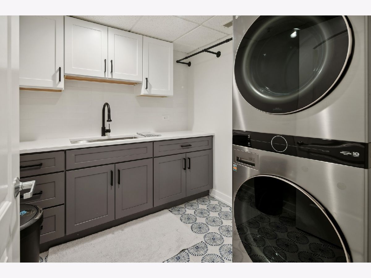
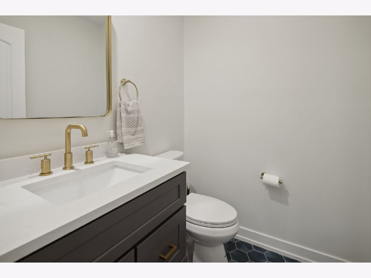
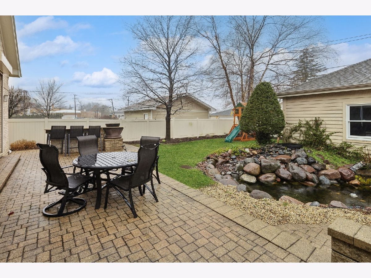
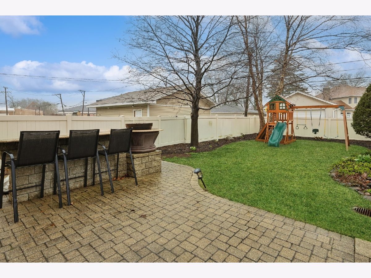
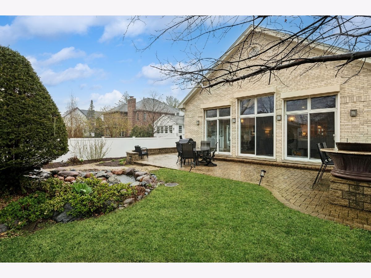
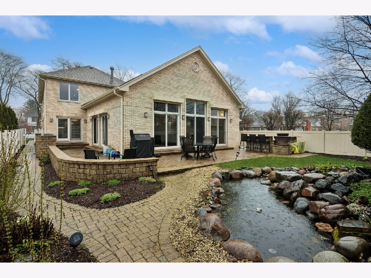
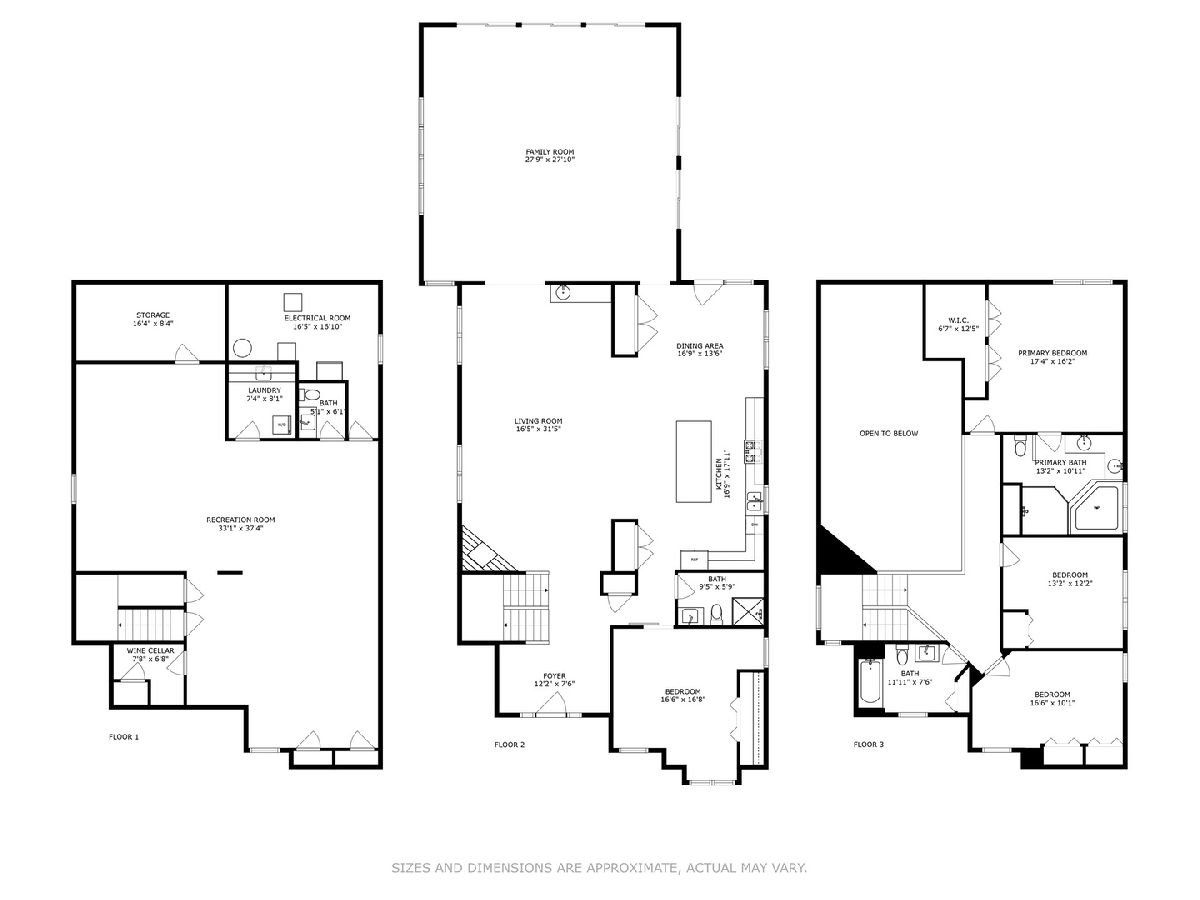
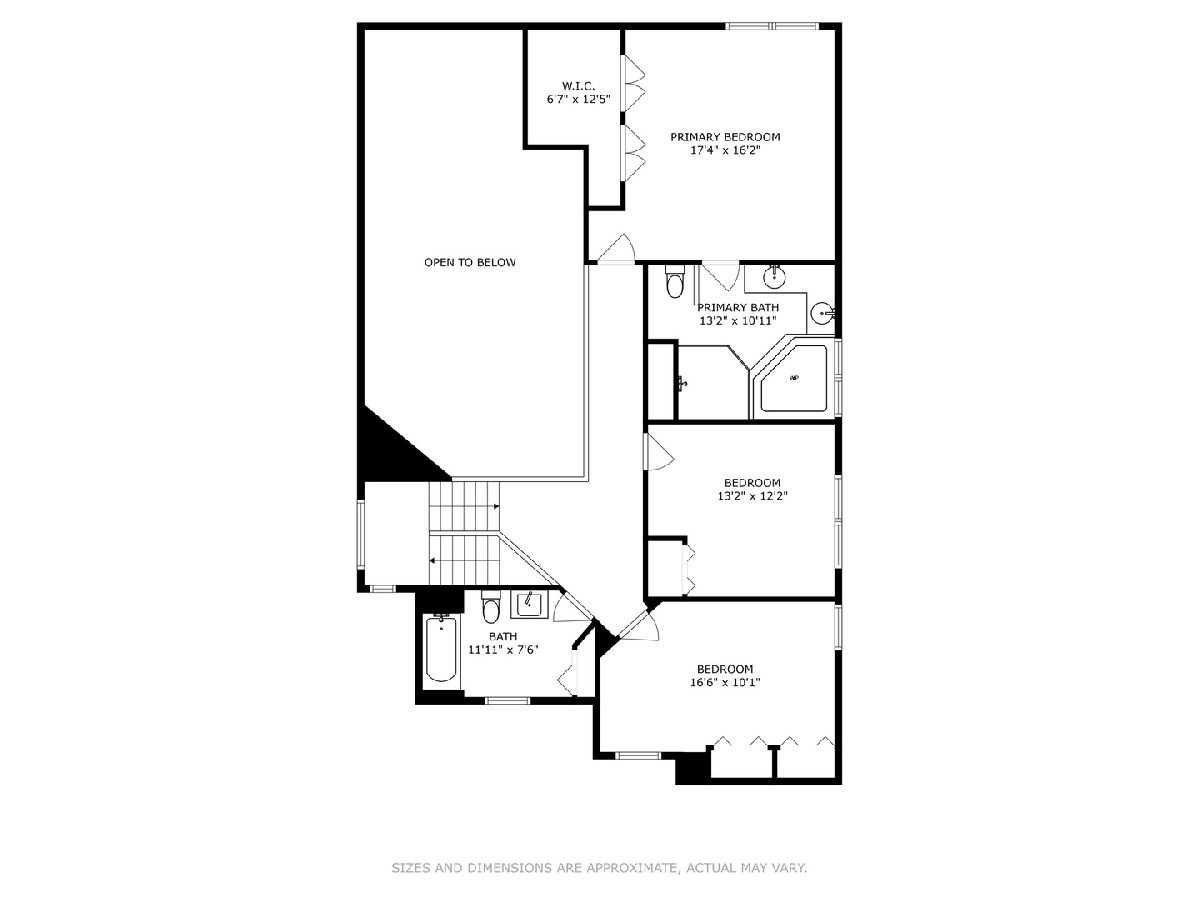
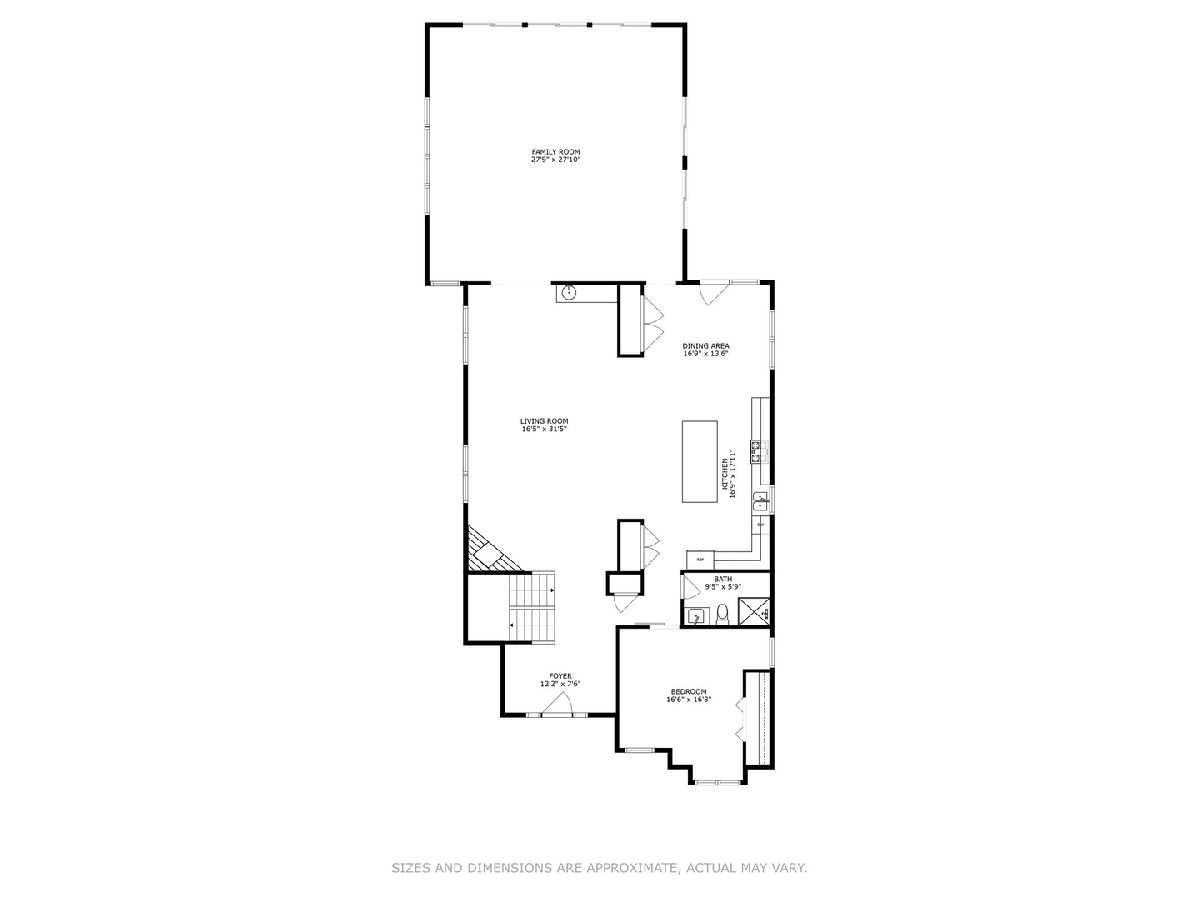
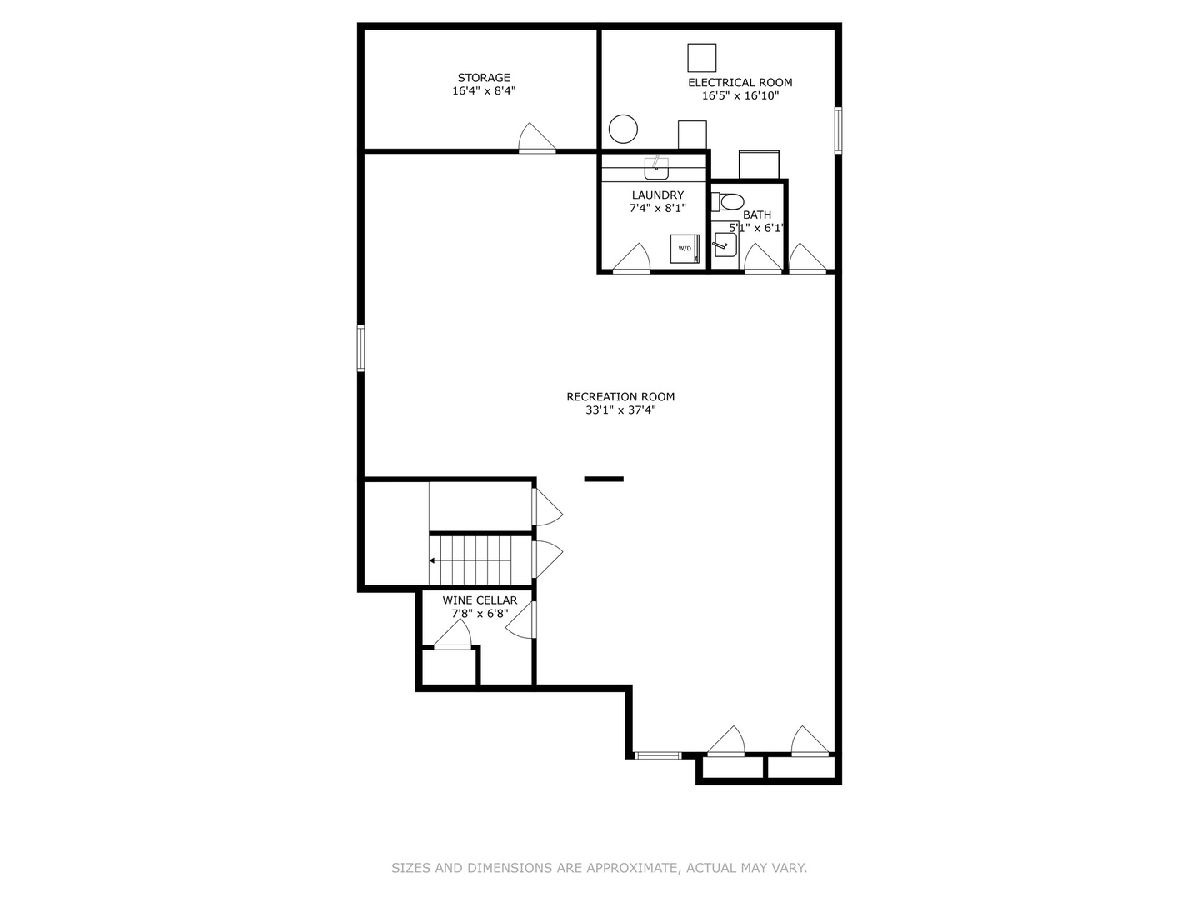
Room Specifics
Total Bedrooms: 4
Bedrooms Above Ground: 4
Bedrooms Below Ground: 0
Dimensions: —
Floor Type: —
Dimensions: —
Floor Type: —
Dimensions: —
Floor Type: —
Full Bathrooms: 4
Bathroom Amenities: Whirlpool,Separate Shower
Bathroom in Basement: 1
Rooms: —
Basement Description: Finished
Other Specifics
| 2 | |
| — | |
| — | |
| — | |
| — | |
| 50 X 177 | |
| — | |
| — | |
| — | |
| — | |
| Not in DB | |
| — | |
| — | |
| — | |
| — |
Tax History
| Year | Property Taxes |
|---|---|
| 2018 | $21,776 |
| 2024 | $21,476 |
Contact Agent
Nearby Similar Homes
Nearby Sold Comparables
Contact Agent
Listing Provided By
@properties Christie's International Real Estate







