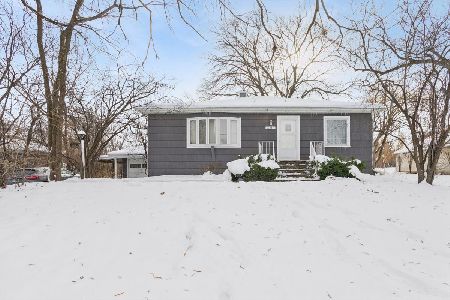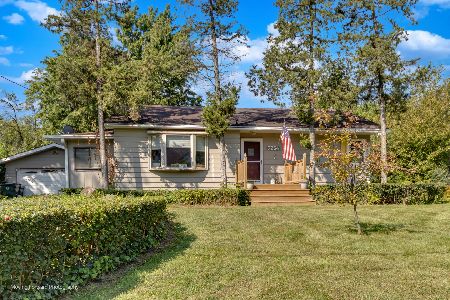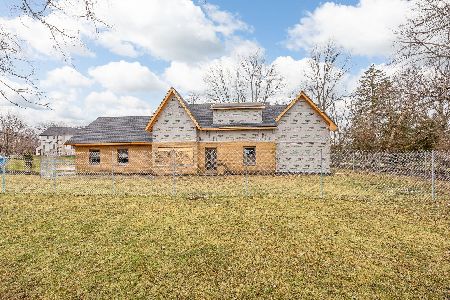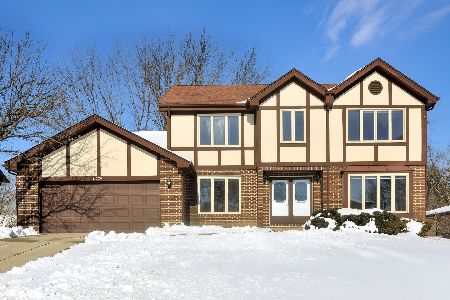11243 Arrowhead Trail, Indian Head Park, Illinois 60525
$575,000
|
Sold
|
|
| Status: | Closed |
| Sqft: | 3,743 |
| Cost/Sqft: | $155 |
| Beds: | 4 |
| Baths: | 5 |
| Year Built: | 1979 |
| Property Taxes: | $6,451 |
| Days On Market: | 1747 |
| Lot Size: | 0,27 |
Description
Stunning split level home in the desired Arrowhead Trails subdivision in Indian Head Park. This property offers a floor plan of over 3700 square feet of meticulously maintained living space. There are 4 bedrooms and 3.2 baths and an enormous master bedroom suite with a luxury bath. The kitchen features custom pecan cabinets, granite counter tops, under cabinet lighting, GE appliances and a Butler Pantry. The family room has a brick wall fireplace and a custom oak built in dry bar and cabinets. The home has Anderson windows/patio doors, hardwood floor, crown molding and a dual zoned HVAC system and whole house central vacuum system and security system. There is a 673 square foot unfinished basement. The two car garage is heated with a 40,000 BTU unit. There is also a a hot/cold water supply and access to the central vacuum. This home is located on a cul-de-sac, 3 blocks from schools and the Pleasant Dale Park District and close proximity to Flagg Creek Golf Course and the major expressways.
Property Specifics
| Single Family | |
| — | |
| Quad Level | |
| 1979 | |
| Partial | |
| — | |
| No | |
| 0.27 |
| Cook | |
| — | |
| 0 / Not Applicable | |
| None | |
| Public | |
| Public Sewer | |
| 11046562 | |
| 18302060370000 |
Nearby Schools
| NAME: | DISTRICT: | DISTANCE: | |
|---|---|---|---|
|
Grade School
Pleasantdale Elementary School |
107 | — | |
|
Middle School
Pleasantdale Middle School |
107 | Not in DB | |
|
High School
Lyons Twp High School |
204 | Not in DB | |
Property History
| DATE: | EVENT: | PRICE: | SOURCE: |
|---|---|---|---|
| 25 May, 2021 | Sold | $575,000 | MRED MLS |
| 12 Apr, 2021 | Under contract | $579,900 | MRED MLS |
| 8 Apr, 2021 | Listed for sale | $579,900 | MRED MLS |
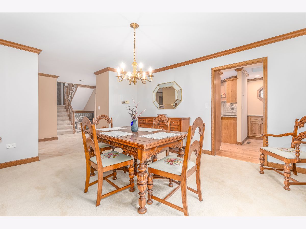
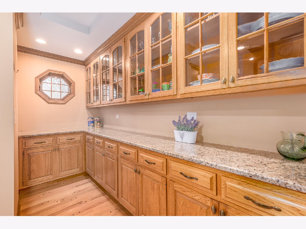
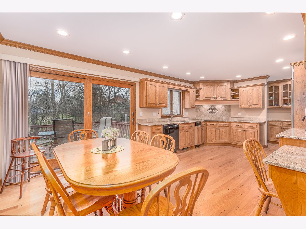
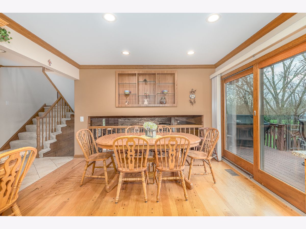
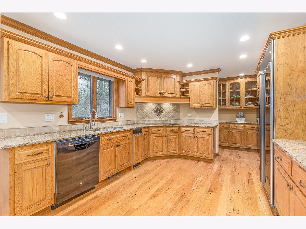
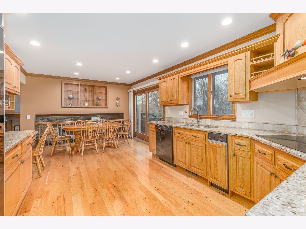
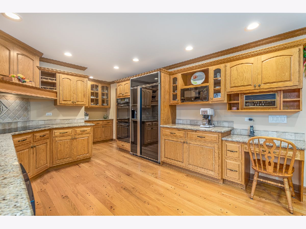
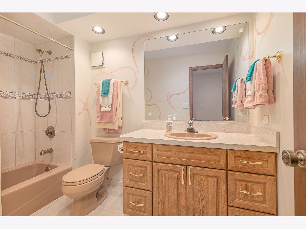
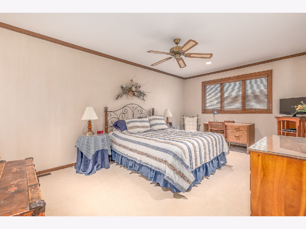
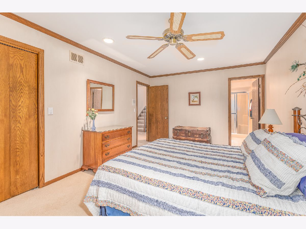
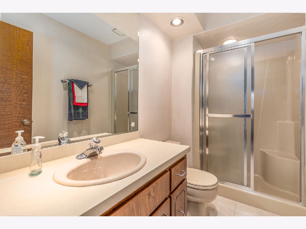
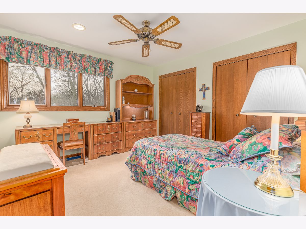
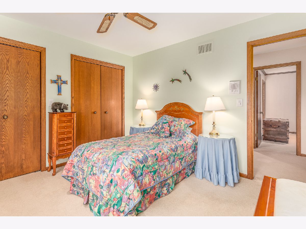
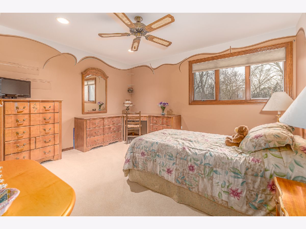
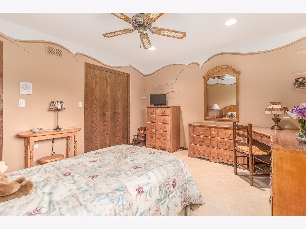
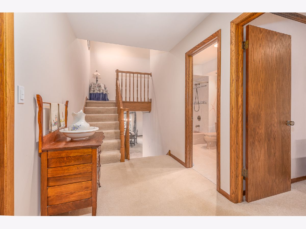
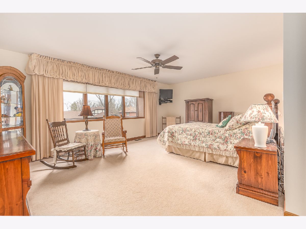
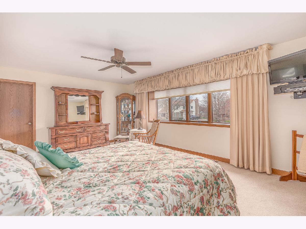
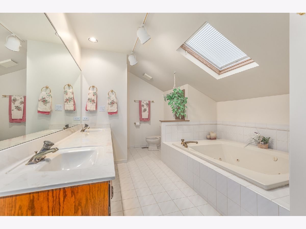
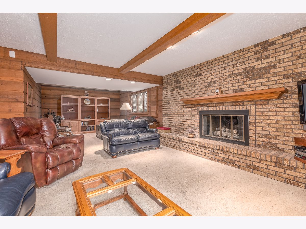
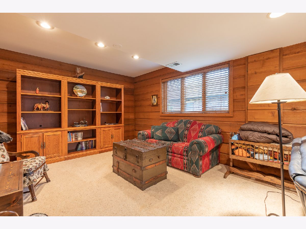
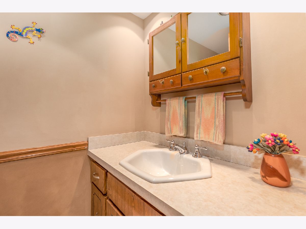
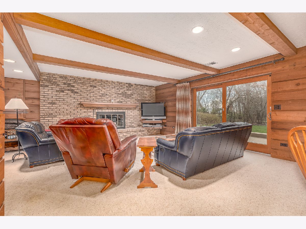
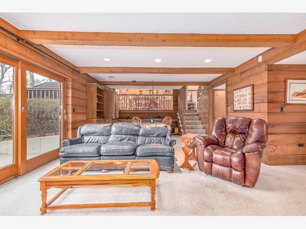
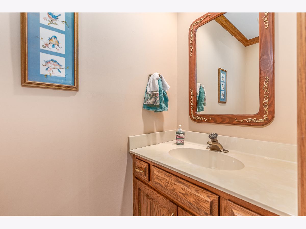
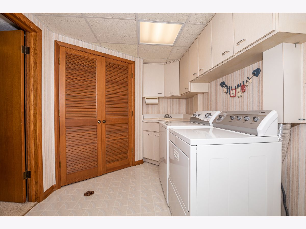
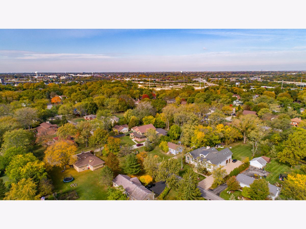
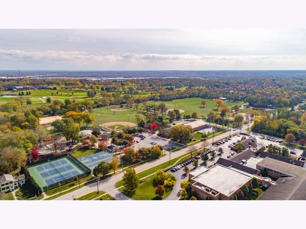
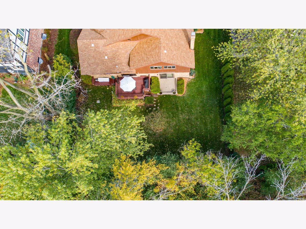
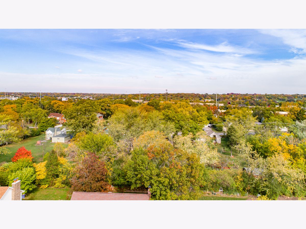
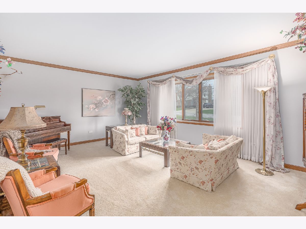
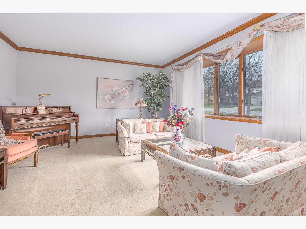
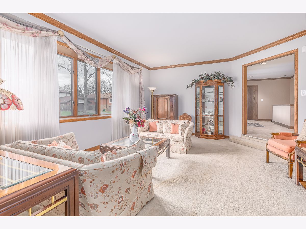
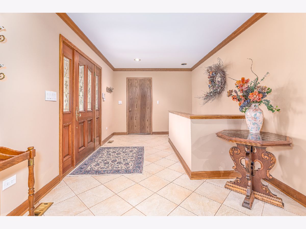
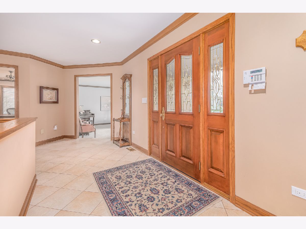
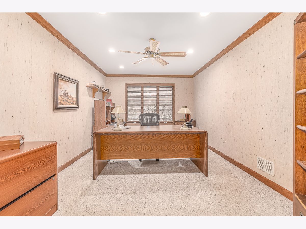
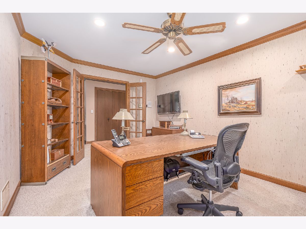
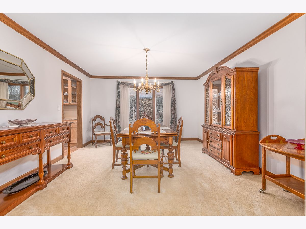
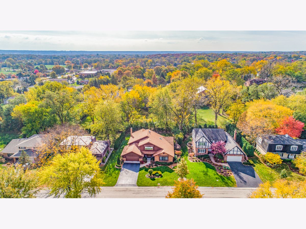
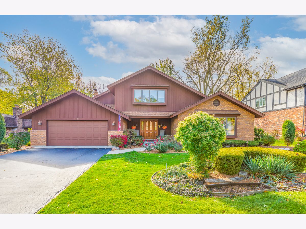
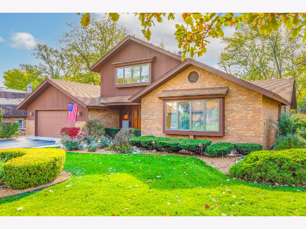
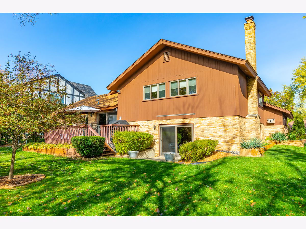
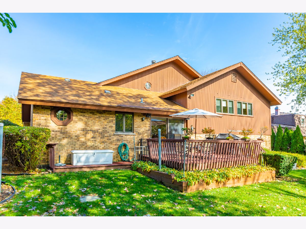
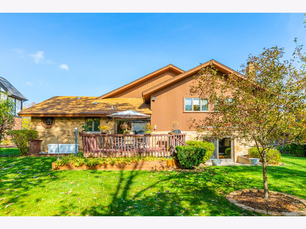
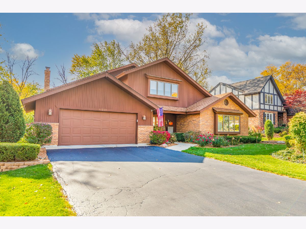
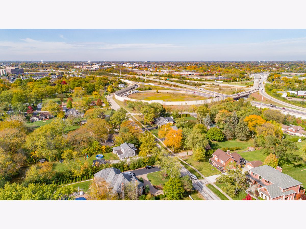
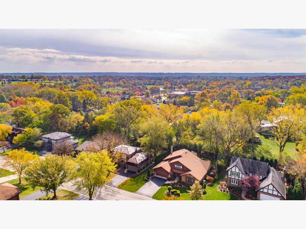
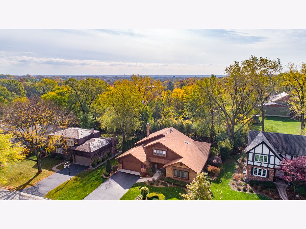
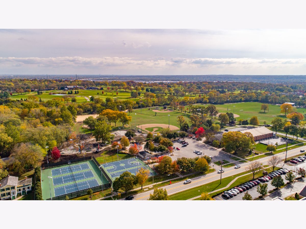
Room Specifics
Total Bedrooms: 4
Bedrooms Above Ground: 4
Bedrooms Below Ground: 0
Dimensions: —
Floor Type: Carpet
Dimensions: —
Floor Type: Carpet
Dimensions: —
Floor Type: Carpet
Full Bathrooms: 5
Bathroom Amenities: Whirlpool,Separate Shower,Double Sink
Bathroom in Basement: 0
Rooms: Eating Area,Den
Basement Description: Unfinished
Other Specifics
| 2 | |
| Concrete Perimeter | |
| Asphalt | |
| Deck, Patio | |
| — | |
| 11560 | |
| — | |
| Full | |
| Vaulted/Cathedral Ceilings, Skylight(s), Hardwood Floors, Walk-In Closet(s) | |
| Range, Microwave, Dishwasher, Refrigerator, Freezer, Washer, Dryer, Disposal, Trash Compactor | |
| Not in DB | |
| — | |
| — | |
| — | |
| Gas Log |
Tax History
| Year | Property Taxes |
|---|---|
| 2021 | $6,451 |
Contact Agent
Nearby Similar Homes
Nearby Sold Comparables
Contact Agent
Listing Provided By
RE/MAX Professionals

