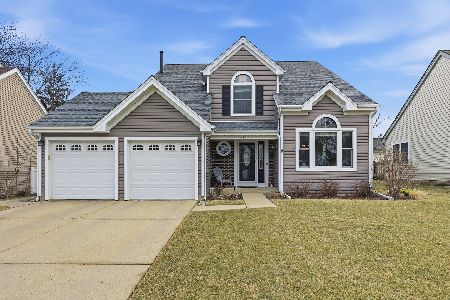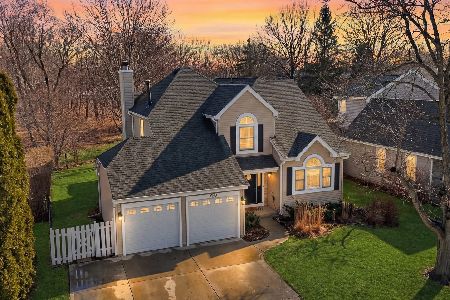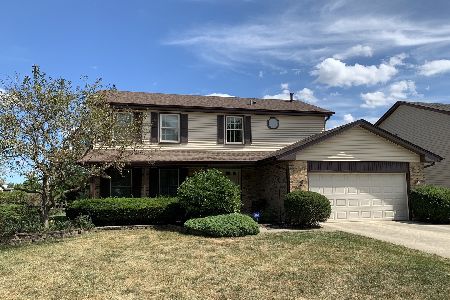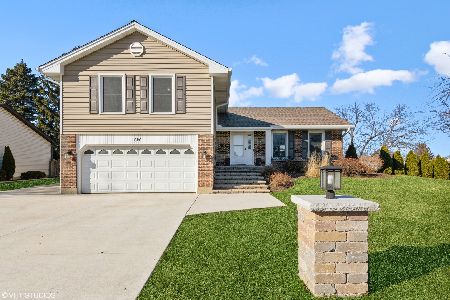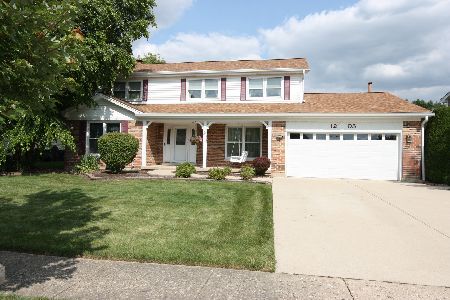1125 Carriage Lane, Schaumburg, Illinois 60193
$435,000
|
Sold
|
|
| Status: | Closed |
| Sqft: | 0 |
| Cost/Sqft: | — |
| Beds: | 4 |
| Baths: | 4 |
| Year Built: | 1982 |
| Property Taxes: | $9,301 |
| Days On Market: | 3522 |
| Lot Size: | 0,00 |
Description
Expanded Hampshire model in desirable Kingsport Estates!Move In Ready home has been beautifully updated and maintained! Updated kitchen includes granite counters, island, recessed lighting and all stainless steel appliances. Kitchen is Open to oversize Family Room with bay window and gas F/P. Hardwood Floors though out first floor. New solid wood stairway and rails, lead to 4 generous size bedrooms. Large master bedroom has private bath with heated floor, & nice walk in closet. Hall bath has been updated and includes double bowl Corian vanity. Windows replaced with 9.2 UV windows. All interior doors replaced. Full finished basement complete with 1/2 Bath, newer flooring and wet bar. Large workshop area too, great for additional storage! Beautifully landscaped fully fenced back yard complete with in ground sprinklers, stamped patio, shed and grill area. Private backyard backs to walking path MULTIPLE OFFERS RECEIVED ,CALLING FOR HIGHEST & BEST OFFER BY 1PM ON JULY 14, 2016
Property Specifics
| Single Family | |
| — | |
| — | |
| 1982 | |
| Full | |
| HAMPSHIRE EXPANDED | |
| No | |
| — |
| Cook | |
| Kingsport Estates | |
| 0 / Not Applicable | |
| None | |
| Lake Michigan | |
| Public Sewer | |
| 09281028 | |
| 07263060180000 |
Nearby Schools
| NAME: | DISTRICT: | DISTANCE: | |
|---|---|---|---|
|
Grade School
Michael Collins Elementary Schoo |
54 | — | |
|
Middle School
Robert Frost Junior High School |
54 | Not in DB | |
|
High School
J B Conant High School |
211 | Not in DB | |
Property History
| DATE: | EVENT: | PRICE: | SOURCE: |
|---|---|---|---|
| 25 Aug, 2016 | Sold | $435,000 | MRED MLS |
| 14 Jul, 2016 | Under contract | $444,900 | MRED MLS |
| 8 Jul, 2016 | Listed for sale | $444,900 | MRED MLS |
Room Specifics
Total Bedrooms: 4
Bedrooms Above Ground: 4
Bedrooms Below Ground: 0
Dimensions: —
Floor Type: Carpet
Dimensions: —
Floor Type: Wood Laminate
Dimensions: —
Floor Type: Wood Laminate
Full Bathrooms: 4
Bathroom Amenities: Double Sink
Bathroom in Basement: 1
Rooms: Eating Area,Recreation Room,Workshop
Basement Description: Finished
Other Specifics
| 2 | |
| Concrete Perimeter | |
| Concrete | |
| Patio, Stamped Concrete Patio, Storms/Screens | |
| Corner Lot,Fenced Yard | |
| 10,700.00 SQUARE FEET | |
| — | |
| Full | |
| Bar-Wet, Hardwood Floors, Heated Floors, First Floor Laundry | |
| Range, Microwave, Dishwasher, Refrigerator, Bar Fridge, Washer, Dryer, Disposal, Stainless Steel Appliance(s) | |
| Not in DB | |
| Sidewalks, Street Lights, Street Paved | |
| — | |
| — | |
| Attached Fireplace Doors/Screen, Gas Log, Gas Starter |
Tax History
| Year | Property Taxes |
|---|---|
| 2016 | $9,301 |
Contact Agent
Nearby Similar Homes
Nearby Sold Comparables
Contact Agent
Listing Provided By
RE/MAX Central Inc.




