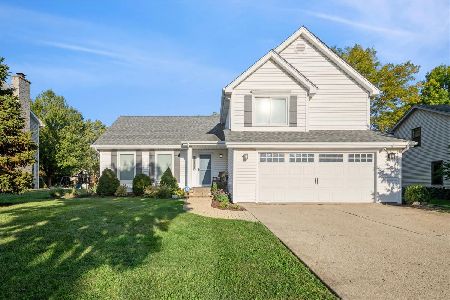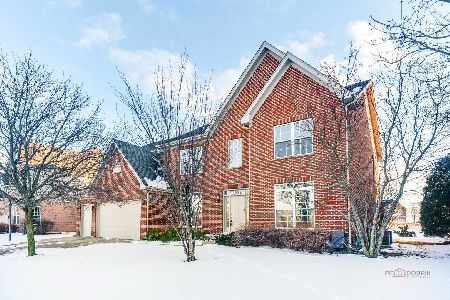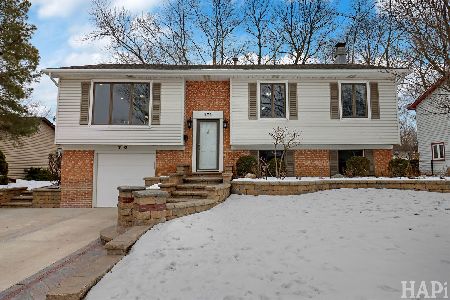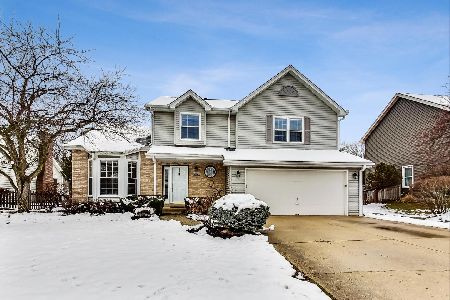1125 Cedar Creek Drive, Lake Zurich, Illinois 60047
$356,000
|
Sold
|
|
| Status: | Closed |
| Sqft: | 1,729 |
| Cost/Sqft: | $208 |
| Beds: | 3 |
| Baths: | 4 |
| Year Built: | 1988 |
| Property Taxes: | $7,430 |
| Days On Market: | 2912 |
| Lot Size: | 0,23 |
Description
Excellent curb appeal with new siding and roof (2016). Beautiful private and professionally landscaped yard backs up to Ela Township property and Knox Park. Kitchen recently updated with silo stone natural quartz counters, stainless steel/black appliances, white cabinetry and red oak floors. The entire interior has just been painted (walls, ceilings & trim) & new light fixtures were installed. New asphalt roof (2014), windows (2008/2014), furnace (2008) & hot water heater (2007). Family room and kitchen both feature patio doors that open to custom wood deck (refurbished 2016) with built-in benches facing the large, private backyard. The master retreat features a walk-in closet. The finished basement has half bath, tons of storage, laundry room and very spacious play/rec area. Basement is large enough to accommodate 4th bedroom. Laundry room has washer/dryer, sink & cabinets. Additional unfinished attic space offers even more possibilities for extra bedroom or loft area.
Property Specifics
| Single Family | |
| — | |
| Colonial | |
| 1988 | |
| Full | |
| — | |
| No | |
| 0.23 |
| Lake | |
| Cedar Creek | |
| 0 / Not Applicable | |
| None | |
| Public | |
| Public Sewer | |
| 09866486 | |
| 14212020140000 |
Nearby Schools
| NAME: | DISTRICT: | DISTANCE: | |
|---|---|---|---|
|
Grade School
Sarah Adams Elementary School |
95 | — | |
|
Middle School
Lake Zurich Middle - S Campus |
95 | Not in DB | |
|
High School
Lake Zurich High School |
95 | Not in DB | |
Property History
| DATE: | EVENT: | PRICE: | SOURCE: |
|---|---|---|---|
| 10 Aug, 2018 | Sold | $356,000 | MRED MLS |
| 19 Jun, 2018 | Under contract | $359,900 | MRED MLS |
| — | Last price change | $369,900 | MRED MLS |
| 26 Feb, 2018 | Listed for sale | $379,900 | MRED MLS |
Room Specifics
Total Bedrooms: 3
Bedrooms Above Ground: 3
Bedrooms Below Ground: 0
Dimensions: —
Floor Type: Carpet
Dimensions: —
Floor Type: Carpet
Full Bathrooms: 4
Bathroom Amenities: —
Bathroom in Basement: 1
Rooms: Eating Area,Recreation Room,Foyer
Basement Description: Finished
Other Specifics
| 2 | |
| — | |
| Concrete | |
| Deck | |
| Landscaped | |
| 10,011 | |
| Unfinished | |
| Full | |
| Hardwood Floors | |
| Range, Microwave, Dishwasher, Portable Dishwasher, Refrigerator, Washer, Dryer, Disposal | |
| Not in DB | |
| Tennis Courts, Sidewalks, Street Lights, Street Paved | |
| — | |
| — | |
| — |
Tax History
| Year | Property Taxes |
|---|---|
| 2018 | $7,430 |
Contact Agent
Nearby Similar Homes
Nearby Sold Comparables
Contact Agent
Listing Provided By
Berg Properties









