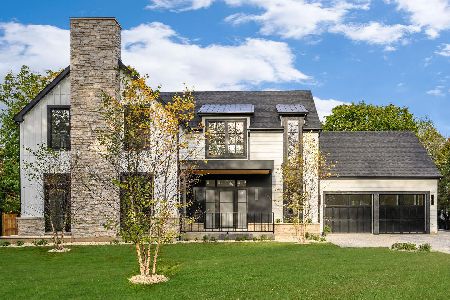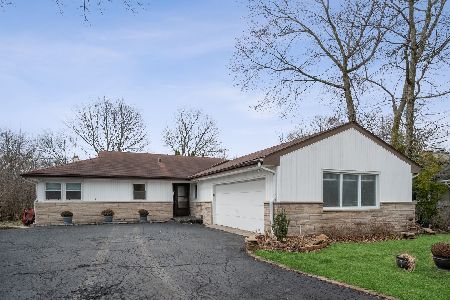1125 Elm Ridge Drive, Glencoe, Illinois 60022
$885,000
|
Sold
|
|
| Status: | Closed |
| Sqft: | 4,164 |
| Cost/Sqft: | $216 |
| Beds: | 5 |
| Baths: | 4 |
| Year Built: | — |
| Property Taxes: | $23,706 |
| Days On Market: | 1822 |
| Lot Size: | 0,32 |
Description
Spacious entertainment ready home in the heart of Glencoe. First level boasts a large 2-story Foyer, formal Living and Dining rooms, and Gallery. In addition, a Cooks Kitchen with personal work station, large eating area and generous sized pantry. The Family Room has a lovely fireplace and sliding doors to backyard. The 2nd level has an oversized Master Bedroom with large office/sitting area and 3 additional Bedrooms. The 3rd level has 2 additional bedrooms but presently used as a work-out room and separate office. Home is just minutes from town, train, Botanic Garden and Ravinia. If you are seeking space and enjoy entertaining, this is the home for you! UNFINISHED BASEMENT
Property Specifics
| Single Family | |
| — | |
| — | |
| — | |
| Full | |
| — | |
| No | |
| 0.32 |
| Cook | |
| — | |
| — / Not Applicable | |
| None | |
| Lake Michigan | |
| Public Sewer | |
| 10975680 | |
| 04014110070000 |
Nearby Schools
| NAME: | DISTRICT: | DISTANCE: | |
|---|---|---|---|
|
Grade School
South Elementary School |
35 | — | |
|
Middle School
Central School |
35 | Not in DB | |
|
High School
New Trier Twp H.s. Northfield/wi |
203 | Not in DB | |
|
Alternate Elementary School
West School |
— | Not in DB | |
Property History
| DATE: | EVENT: | PRICE: | SOURCE: |
|---|---|---|---|
| 18 Mar, 2021 | Sold | $885,000 | MRED MLS |
| 23 Jan, 2021 | Under contract | $899,000 | MRED MLS |
| 20 Jan, 2021 | Listed for sale | $899,000 | MRED MLS |
| 29 Apr, 2022 | Sold | $2,700,000 | MRED MLS |
| 22 Mar, 2022 | Under contract | $2,799,000 | MRED MLS |
| 21 Mar, 2022 | Listed for sale | $2,799,000 | MRED MLS |
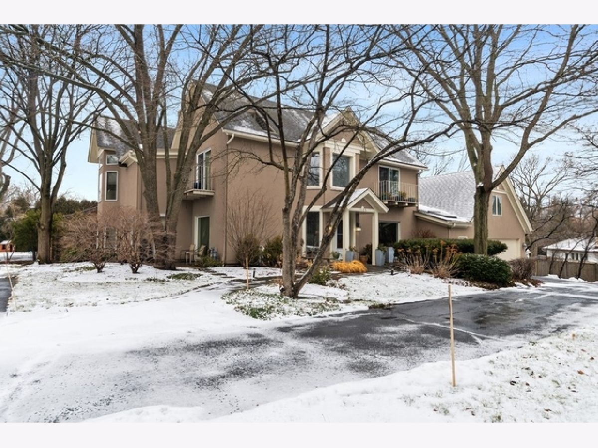
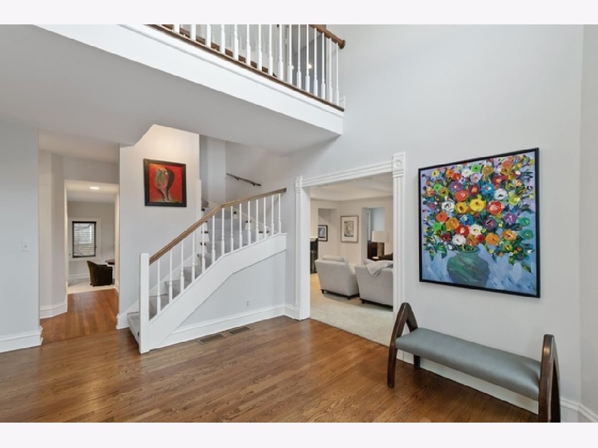
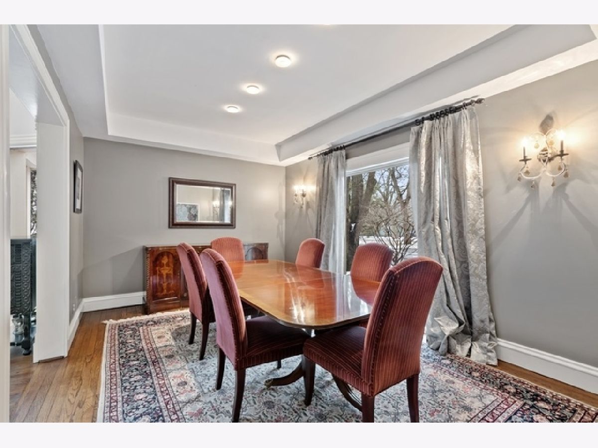
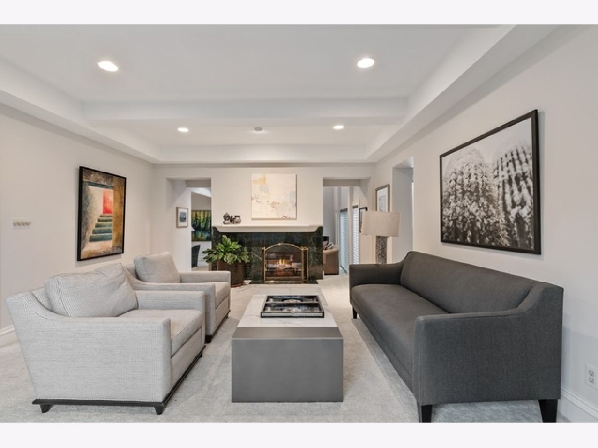
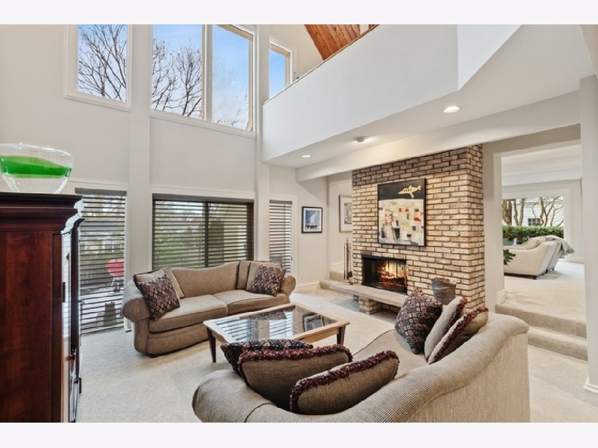
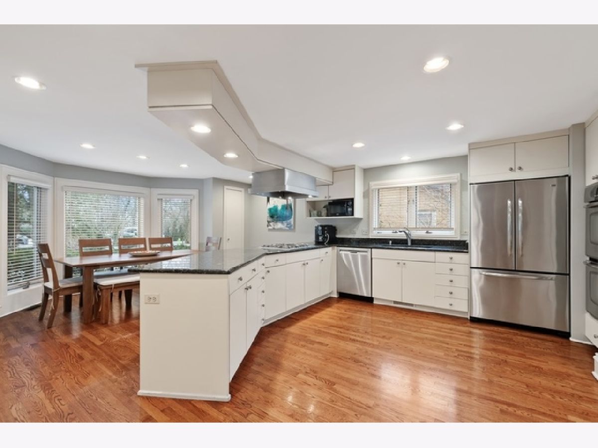
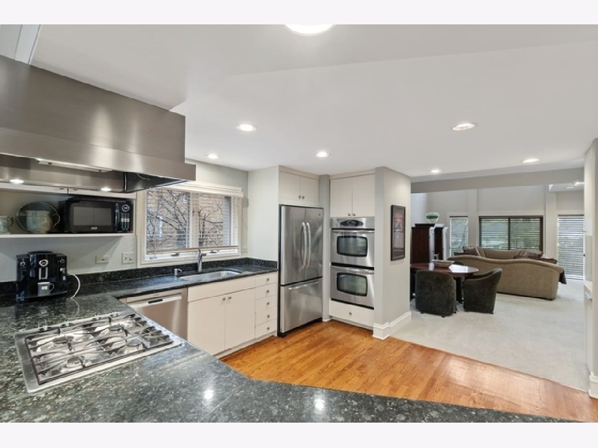
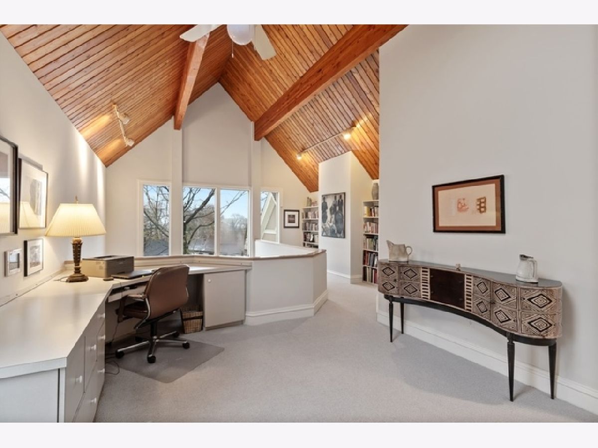
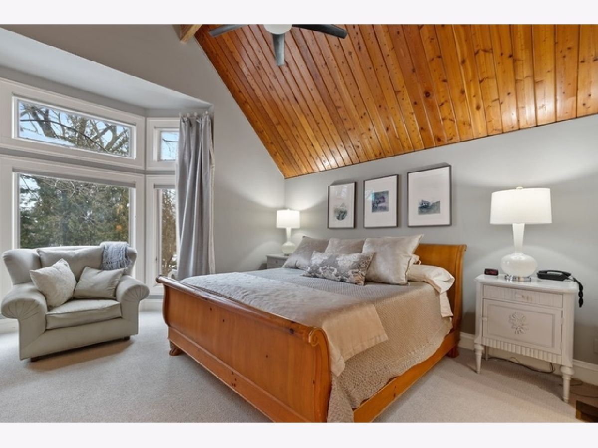
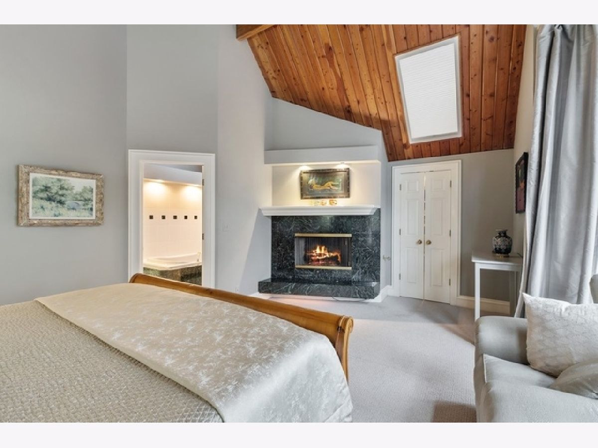
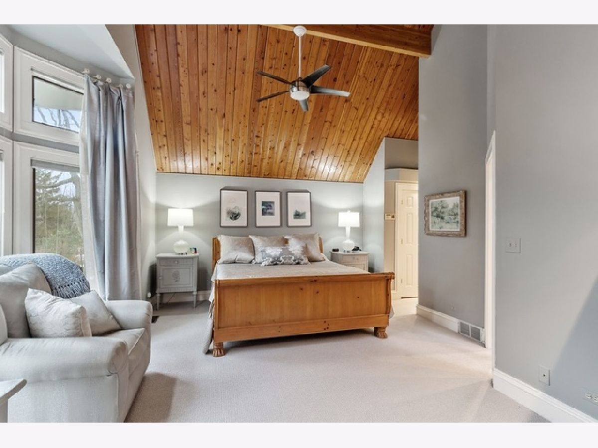
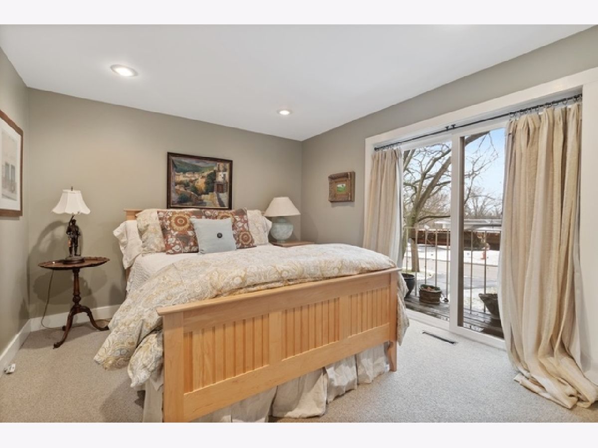
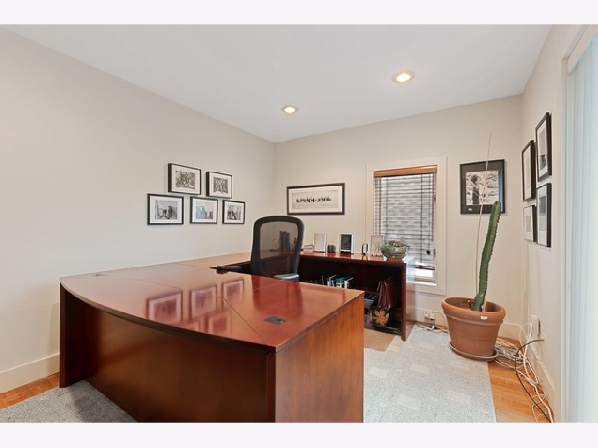
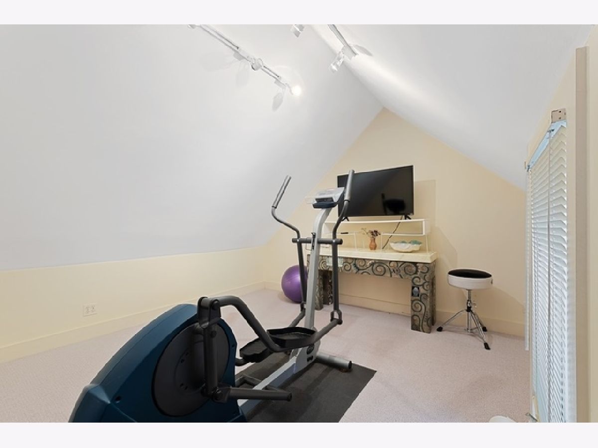
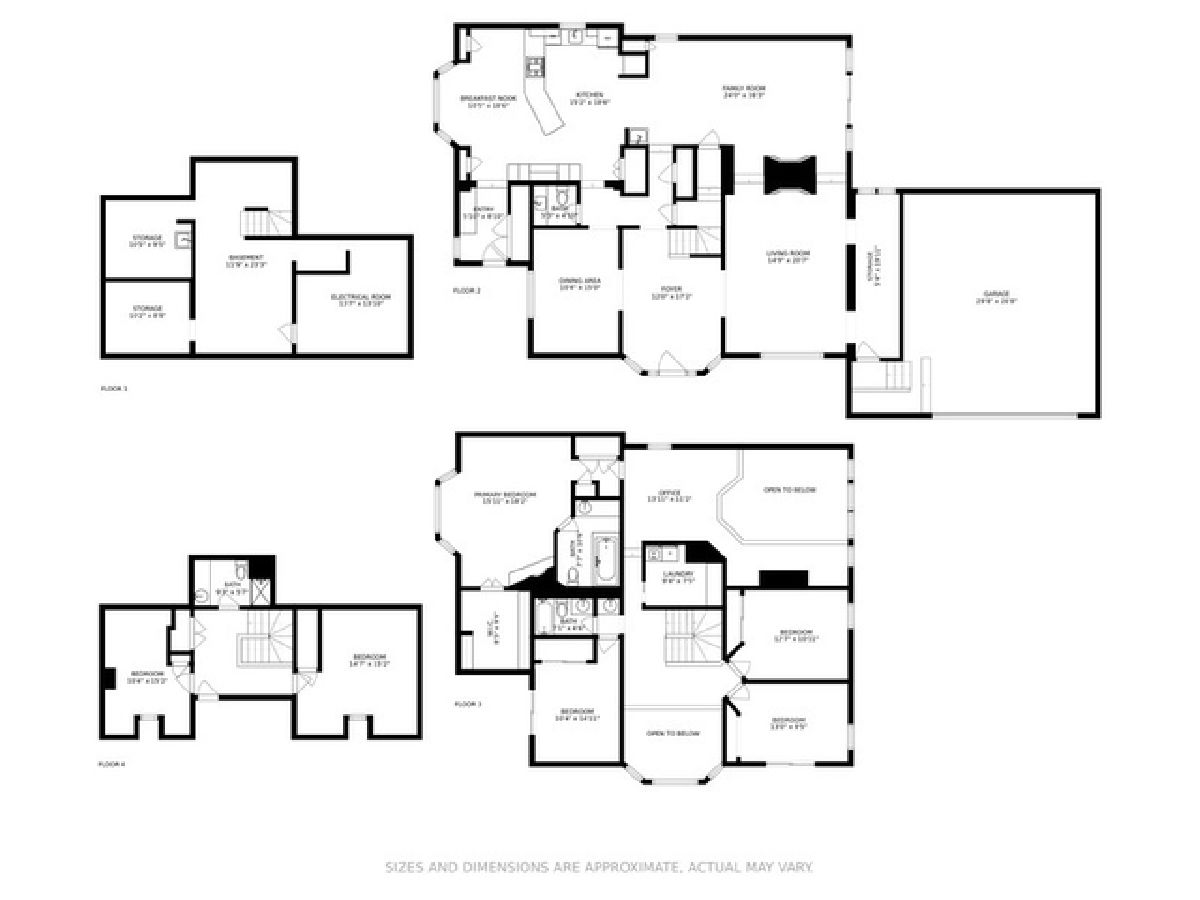
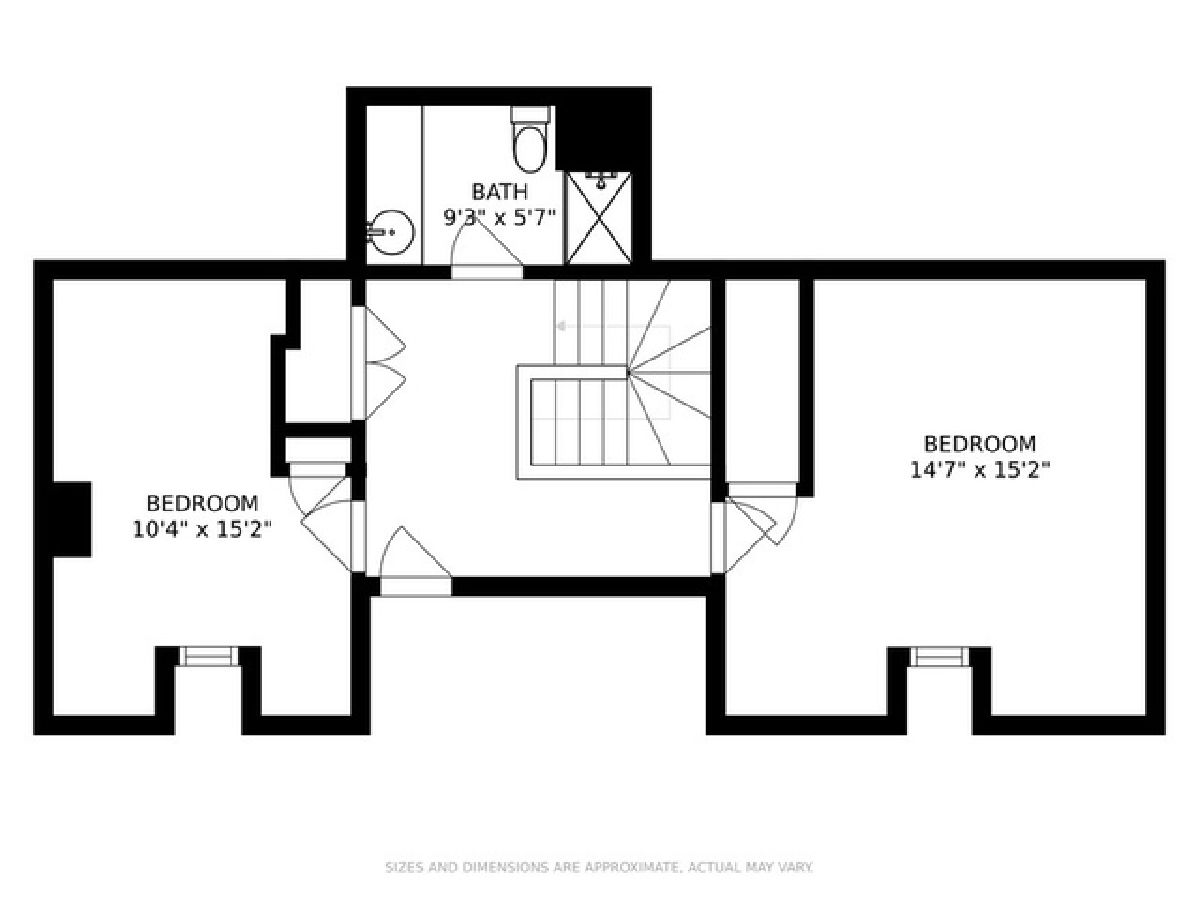
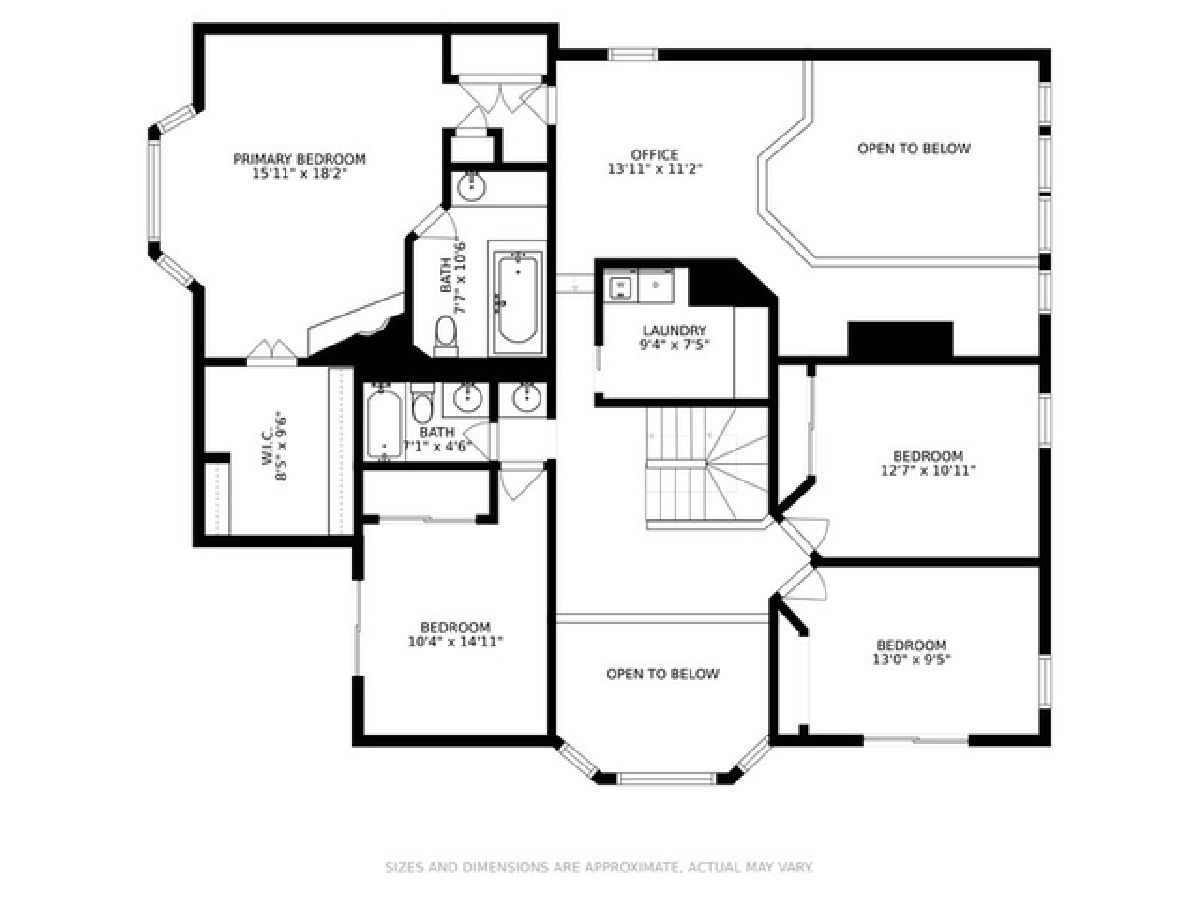
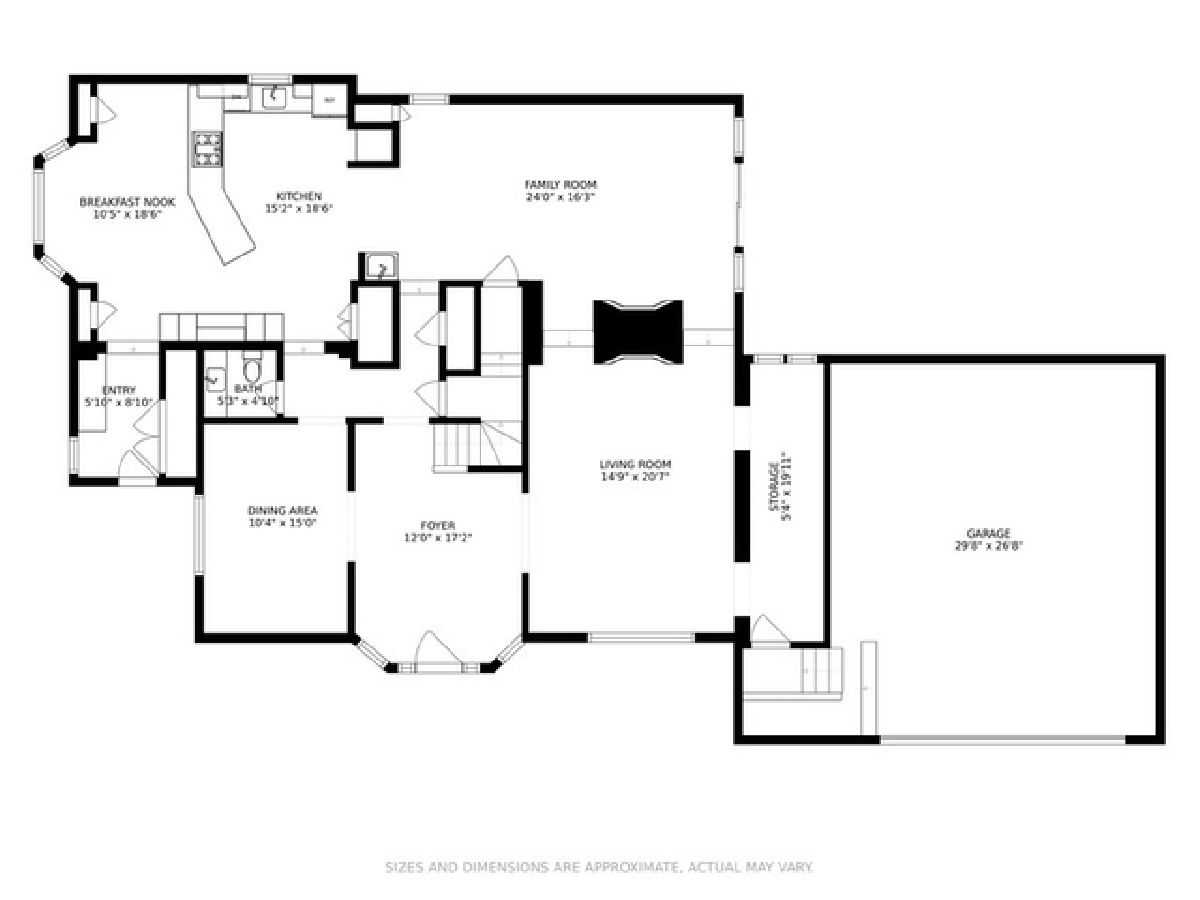
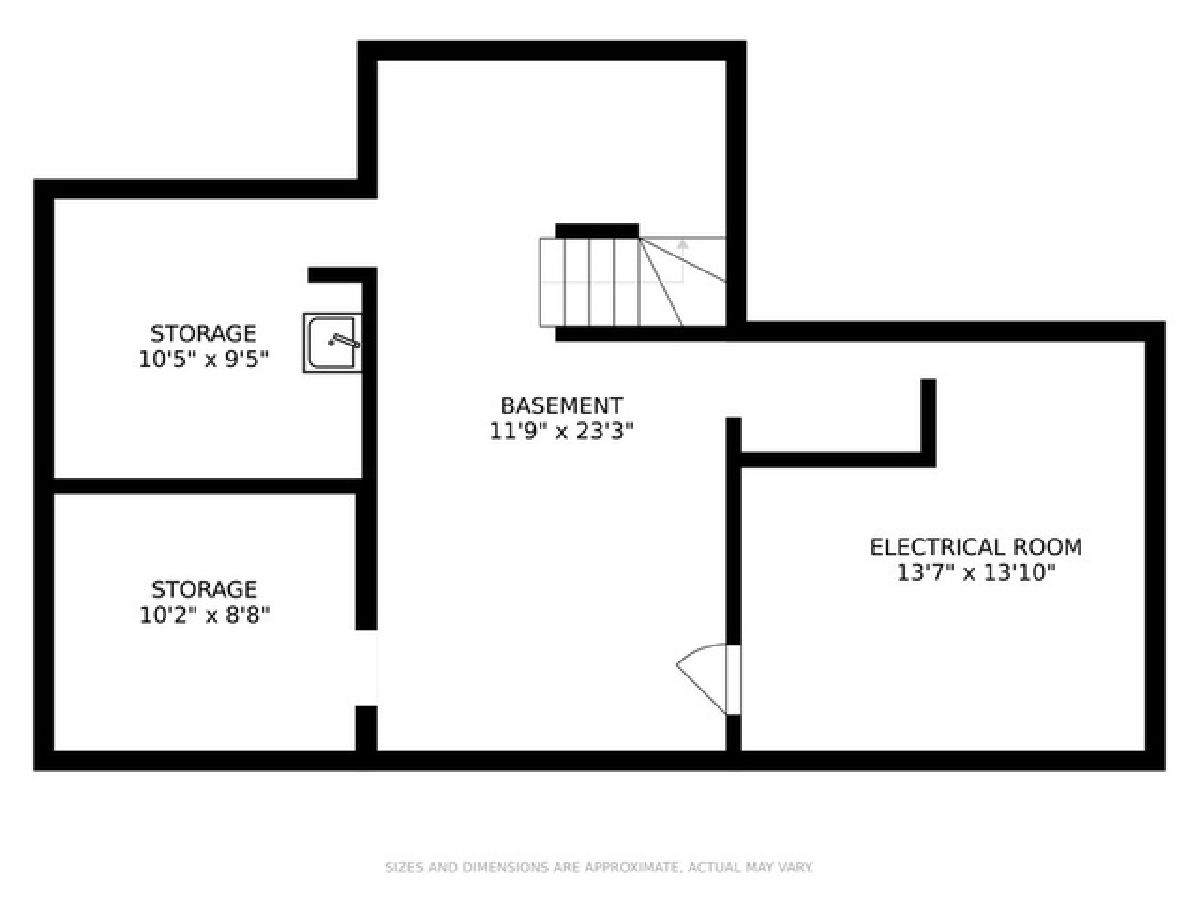
Room Specifics
Total Bedrooms: 5
Bedrooms Above Ground: 5
Bedrooms Below Ground: 0
Dimensions: —
Floor Type: Carpet
Dimensions: —
Floor Type: Carpet
Dimensions: —
Floor Type: Carpet
Dimensions: —
Floor Type: —
Full Bathrooms: 4
Bathroom Amenities: Whirlpool,Double Sink
Bathroom in Basement: 0
Rooms: Bedroom 5,Eating Area,Office,Exercise Room,Foyer,Mud Room,Gallery
Basement Description: Unfinished
Other Specifics
| 2 | |
| — | |
| — | |
| — | |
| — | |
| 139X100X143X67 | |
| — | |
| Full | |
| Vaulted/Cathedral Ceilings, Bar-Wet, Hardwood Floors, Second Floor Laundry, Walk-In Closet(s), Bookcases, Drapes/Blinds, Granite Counters, Separate Dining Room | |
| Double Oven, Microwave, Dishwasher, Refrigerator, Washer, Dryer, Disposal, Stainless Steel Appliance(s), Cooktop, Range Hood | |
| Not in DB | |
| — | |
| — | |
| — | |
| — |
Tax History
| Year | Property Taxes |
|---|---|
| 2021 | $23,706 |
Contact Agent
Nearby Similar Homes
Nearby Sold Comparables
Contact Agent
Listing Provided By
@properties







