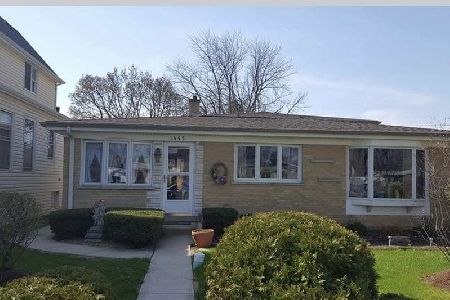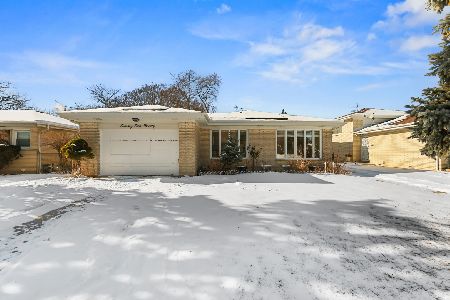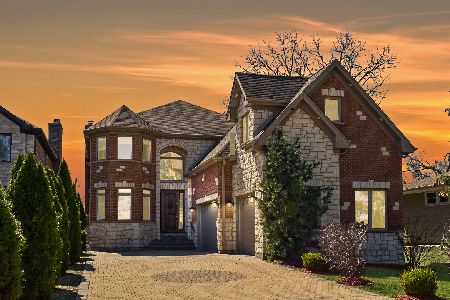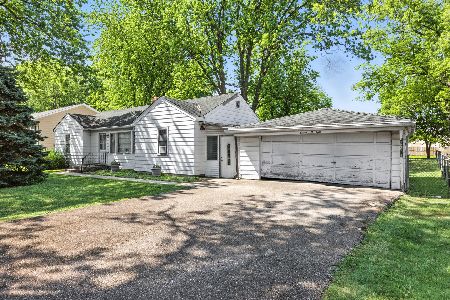1125 Everett Lane, Des Plaines, Illinois 60018
$352,600
|
Sold
|
|
| Status: | Closed |
| Sqft: | 1,850 |
| Cost/Sqft: | $199 |
| Beds: | 3 |
| Baths: | 2 |
| Year Built: | 1957 |
| Property Taxes: | $6,793 |
| Days On Market: | 1959 |
| Lot Size: | 0,39 |
Description
Newly remodeled move in ready RANCH with spacious 4 bedrooms and 2 baths. Ideal location, on a quiet street near Lake Park within walking distance to restaurants, shopping, banking, and easy access to expressways. Galley style kitchen with granite countertops and stainless-steel appliances. Hardwood floors on 1st level, ample closet space throughout including a large custom built-in in the master. Full finished basement, sizeable family room, beautifully redone bathroom, 4th bedroom with window for natural light. Bonus rooms include laundry, tool, and storage. Attached 2 car garage. Property measures over a third of an acre, beautiful greenery and mature trees provide privacy and shade creating a comfortable outdoor space. Patios for outdoor relaxing and entertaining, fire pit and generous supply of firewood, plenty of space for creating your own personal garden with plenty of space left over for everyone to run around in. Ready for new memories. MLS #10879250
Property Specifics
| Single Family | |
| — | |
| Ranch | |
| 1957 | |
| Full | |
| — | |
| No | |
| 0.39 |
| Cook | |
| — | |
| 0 / Not Applicable | |
| None | |
| Lake Michigan | |
| Public Sewer, Sewer-Storm | |
| 10879250 | |
| 09291011130000 |
Nearby Schools
| NAME: | DISTRICT: | DISTANCE: | |
|---|---|---|---|
|
Grade School
Plainfield Elementary School |
62 | — | |
|
Middle School
Algonquin Middle School |
62 | Not in DB | |
|
High School
Maine West High School |
207 | Not in DB | |
Property History
| DATE: | EVENT: | PRICE: | SOURCE: |
|---|---|---|---|
| 17 May, 2016 | Sold | $259,999 | MRED MLS |
| 19 Mar, 2016 | Under contract | $259,999 | MRED MLS |
| 15 Jan, 2016 | Listed for sale | $259,999 | MRED MLS |
| 23 Nov, 2020 | Sold | $352,600 | MRED MLS |
| 20 Oct, 2020 | Under contract | $369,000 | MRED MLS |
| — | Last price change | $379,000 | MRED MLS |
| 23 Sep, 2020 | Listed for sale | $379,000 | MRED MLS |
























Room Specifics
Total Bedrooms: 4
Bedrooms Above Ground: 3
Bedrooms Below Ground: 1
Dimensions: —
Floor Type: Hardwood
Dimensions: —
Floor Type: Hardwood
Dimensions: —
Floor Type: Wood Laminate
Full Bathrooms: 2
Bathroom Amenities: Soaking Tub
Bathroom in Basement: 1
Rooms: Workshop,Storage
Basement Description: Finished
Other Specifics
| 2 | |
| Block | |
| Concrete | |
| Deck, Patio | |
| Mature Trees | |
| 100 X 169 | |
| — | |
| None | |
| Hardwood Floors, Wood Laminate Floors, Solar Tubes/Light Tubes, First Floor Full Bath, Built-in Features | |
| Range, Microwave, Dishwasher, Refrigerator, Washer, Dryer, Stainless Steel Appliance(s) | |
| Not in DB | |
| Park, Lake, Dock, Street Lights | |
| — | |
| — | |
| — |
Tax History
| Year | Property Taxes |
|---|---|
| 2016 | $5,737 |
| 2020 | $6,793 |
Contact Agent
Nearby Similar Homes
Nearby Sold Comparables
Contact Agent
Listing Provided By
Metro Realty Inc.










