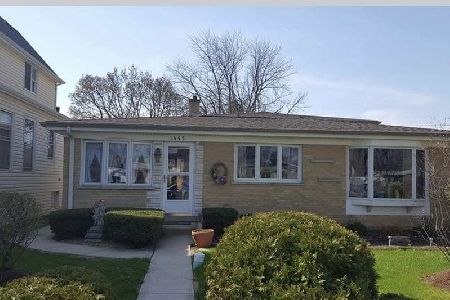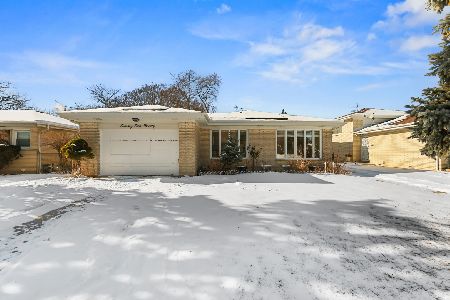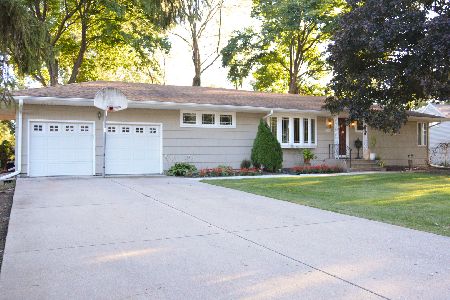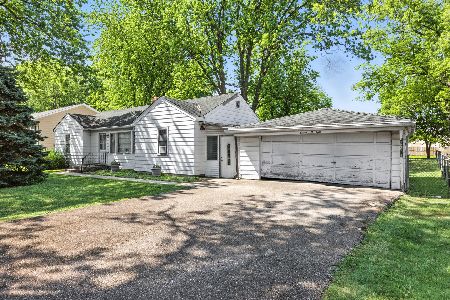1141 Everett Lane, Des Plaines, Illinois 60018
$880,000
|
Sold
|
|
| Status: | Closed |
| Sqft: | 5,008 |
| Cost/Sqft: | $174 |
| Beds: | 5 |
| Baths: | 5 |
| Year Built: | 2012 |
| Property Taxes: | $15,892 |
| Days On Market: | 1384 |
| Lot Size: | 0,00 |
Description
This custom-built brick and stone contemporary home offers gracious living, exquisite millwork and beautiful flooring. It will steal your heart and is close to Lake Opeka. Fabulous curb appeal marries style and design. Brick paver driveway leads to a heated 3 car garage. The dramatic and graceful staircase welcomes you into the 2-story foyer flanked by the formal living room, spacious dining room and warm family room with gas fireplace. The 1st Floor also features main floor bedroom (currently being used as an office), large mudroom and full bath. The showstopper of a cook's kitchen is the heart of the home, it has high end SS Thermador Professional appliances, oversized island with plenty of seating, a breakfast area with another sliding glass door. Lots of light and amazing storage plus walls of windows overlooking deck and beautiful, back yard! Dawn to dusk enjoy the outdoor fireplace, ample room for all your entertaining needs - there's even room for a hot tub! Walk upstairs to find your private master suite retreat featuring custom WIC the length of the room, spa quality bathroom w/ travertine flooring, dual sinks, soaking tub and separate full body shower. 3 more bedrooms including inlaw / junior / nanny suite, three full bathrooms, all closets with custom organizers, 2nd floor laundry and an extraordinary 27x17 bonus room round out the 2nd floor. Basement level is a dream! Featuring a great recreation space with gas fireplace, custom wet bar, a fully wired theater room (can also be a bedroom), built-in surround sound system, full bath and ample storage. Extra features include: central vacuum, whole house generator, custom inlayed hardwood and tile floors, 120 gal. hwh, heated garage w/ epoxy floor and new shelving, brick paver driveway, gutter guards, tray and coffered ceilings, finished storage spaces in the bonus room. This home checks all the boxes! Walk through 1141 Everett over and over with the 3D interactive tour and prepare to fall in love.
Property Specifics
| Single Family | |
| — | |
| — | |
| 2012 | |
| — | |
| — | |
| No | |
| — |
| Cook | |
| — | |
| — / Not Applicable | |
| — | |
| — | |
| — | |
| 11350603 | |
| 09291012140000 |
Nearby Schools
| NAME: | DISTRICT: | DISTANCE: | |
|---|---|---|---|
|
Grade School
Plainfield Elementary School |
62 | — | |
|
Middle School
Algonquin Middle School |
62 | Not in DB | |
|
High School
Maine West High School |
207 | Not in DB | |
|
Alternate Elementary School
Iroquois Community School |
— | Not in DB | |
|
Alternate Junior High School
Iroquois Community School |
— | Not in DB | |
Property History
| DATE: | EVENT: | PRICE: | SOURCE: |
|---|---|---|---|
| 10 Jun, 2022 | Sold | $880,000 | MRED MLS |
| 24 Apr, 2022 | Under contract | $869,000 | MRED MLS |
| 21 Apr, 2022 | Listed for sale | $869,000 | MRED MLS |
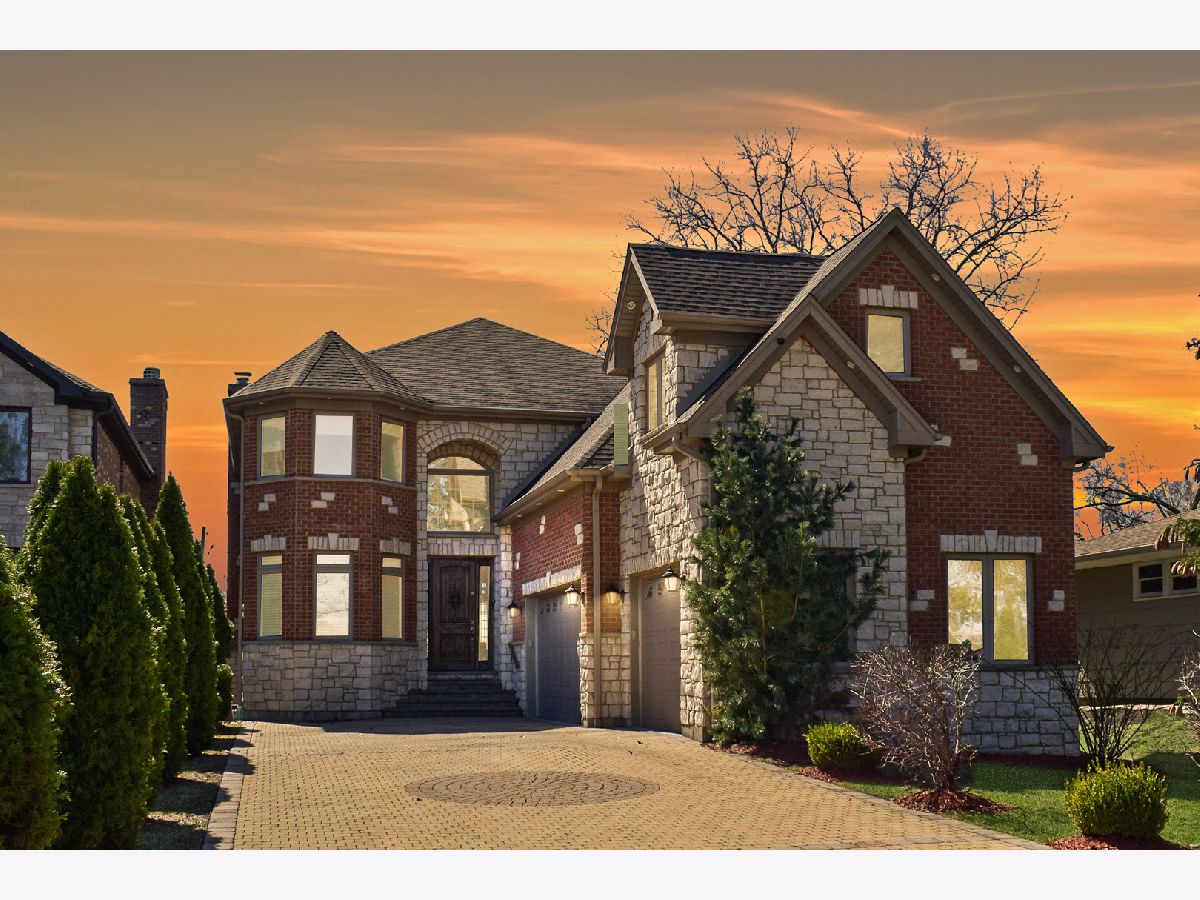
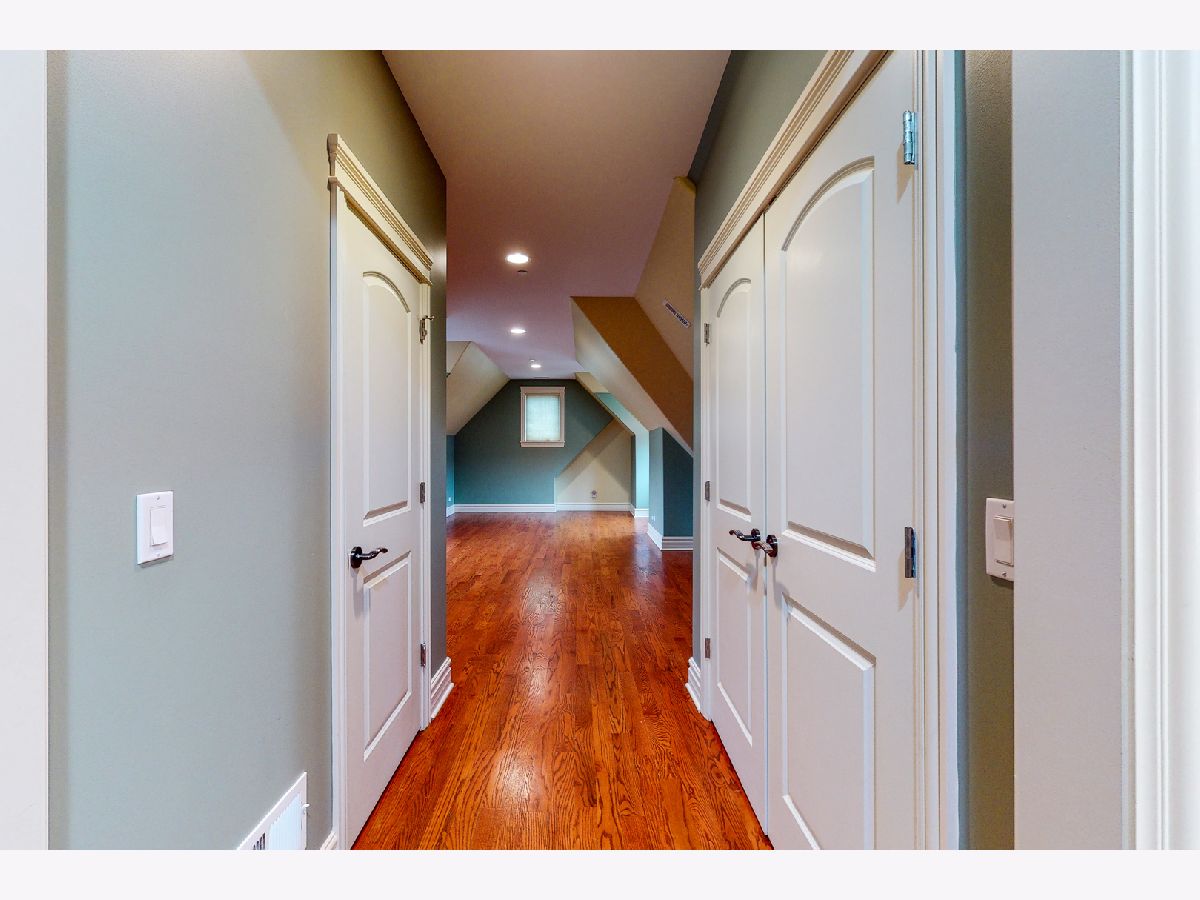
Room Specifics
Total Bedrooms: 6
Bedrooms Above Ground: 5
Bedrooms Below Ground: 1
Dimensions: —
Floor Type: —
Dimensions: —
Floor Type: —
Dimensions: —
Floor Type: —
Dimensions: —
Floor Type: —
Dimensions: —
Floor Type: —
Full Bathrooms: 5
Bathroom Amenities: Separate Shower,Double Sink,Full Body Spray Shower,Soaking Tub
Bathroom in Basement: 1
Rooms: —
Basement Description: Finished,Egress Window,Rec/Family Area,Storage Space
Other Specifics
| 3 | |
| — | |
| Brick | |
| — | |
| — | |
| 169X50 | |
| — | |
| — | |
| — | |
| — | |
| Not in DB | |
| — | |
| — | |
| — | |
| — |
Tax History
| Year | Property Taxes |
|---|---|
| 2022 | $15,892 |
Contact Agent
Nearby Similar Homes
Nearby Sold Comparables
Contact Agent
Listing Provided By
Keller Williams Realty Ptnr,LL


