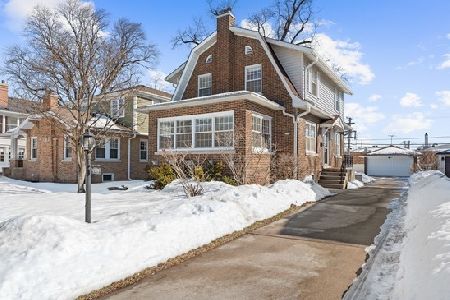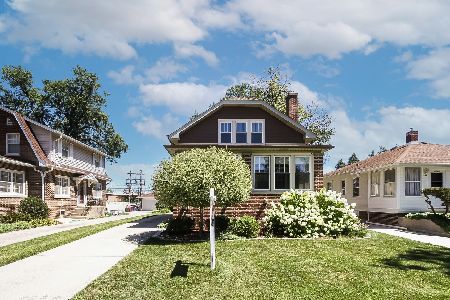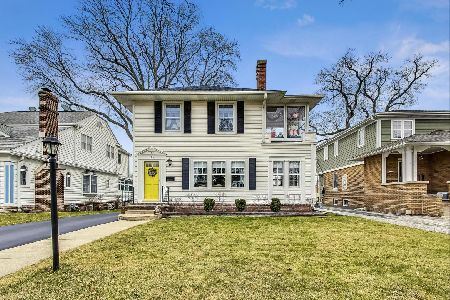1125 Jeannette Street, Des Plaines, Illinois 60016
$377,500
|
Sold
|
|
| Status: | Closed |
| Sqft: | 1,826 |
| Cost/Sqft: | $213 |
| Beds: | 3 |
| Baths: | 3 |
| Year Built: | 1925 |
| Property Taxes: | $5,959 |
| Days On Market: | 2786 |
| Lot Size: | 0,00 |
Description
Well maintained and cozy bungalow with updates that are in keeping with the age and style of the house. Beautiful wood panels on dining room walls, granite counter tops in kitchen, full bath on each level. Master closet redesigned with center door. Most windows have been replaced. Hardwood floors through-out and wood plantations blinds on windows. Three bedrooms up and a 4th in the newly finished lower level. Gas fireplace in living room, sunny 3 season room, carpeted, heated and with ceiling and walls insulated. Yard: Deep yard, front and back yards professionally landscaped in 2017. Fence in on 2 sides, plenty of shade, grass, flower/vegetable gardens. Move right in! Agent is related to owner.
Property Specifics
| Single Family | |
| — | |
| Bungalow | |
| 1925 | |
| Walkout | |
| — | |
| No | |
| — |
| Cook | |
| — | |
| 0 / Not Applicable | |
| None | |
| Lake Michigan | |
| Public Sewer | |
| 09967914 | |
| 09201200080000 |
Nearby Schools
| NAME: | DISTRICT: | DISTANCE: | |
|---|---|---|---|
|
Grade School
Forest Elementary School |
62 | — | |
|
Middle School
Algonquin Middle School |
62 | Not in DB | |
|
High School
Maine West High School |
207 | Not in DB | |
Property History
| DATE: | EVENT: | PRICE: | SOURCE: |
|---|---|---|---|
| 12 Jul, 2018 | Sold | $377,500 | MRED MLS |
| 6 Jun, 2018 | Under contract | $389,000 | MRED MLS |
| 31 May, 2018 | Listed for sale | $389,000 | MRED MLS |
| 19 Sep, 2022 | Sold | $410,000 | MRED MLS |
| 26 Aug, 2022 | Under contract | $420,000 | MRED MLS |
| — | Last price change | $429,000 | MRED MLS |
| 12 Aug, 2022 | Listed for sale | $429,000 | MRED MLS |
Room Specifics
Total Bedrooms: 4
Bedrooms Above Ground: 3
Bedrooms Below Ground: 1
Dimensions: —
Floor Type: Hardwood
Dimensions: —
Floor Type: Hardwood
Dimensions: —
Floor Type: Carpet
Full Bathrooms: 3
Bathroom Amenities: —
Bathroom in Basement: 1
Rooms: Recreation Room,Enclosed Porch Heated
Basement Description: Finished
Other Specifics
| 2 | |
| Concrete Perimeter | |
| Concrete,Side Drive | |
| Patio | |
| — | |
| 45X186 | |
| — | |
| None | |
| Hardwood Floors | |
| Range, Microwave, Dishwasher, Refrigerator, Stainless Steel Appliance(s) | |
| Not in DB | |
| — | |
| — | |
| — | |
| Wood Burning |
Tax History
| Year | Property Taxes |
|---|---|
| 2018 | $5,959 |
| 2022 | $6,321 |
Contact Agent
Nearby Similar Homes
Nearby Sold Comparables
Contact Agent
Listing Provided By
Century 21 Elm, Realtors









