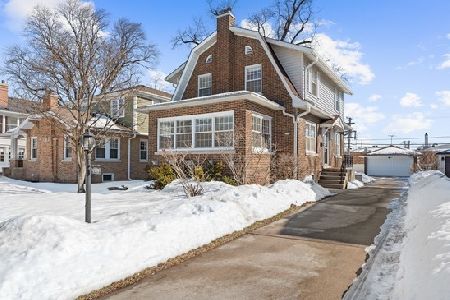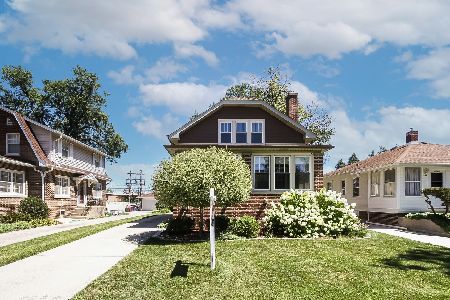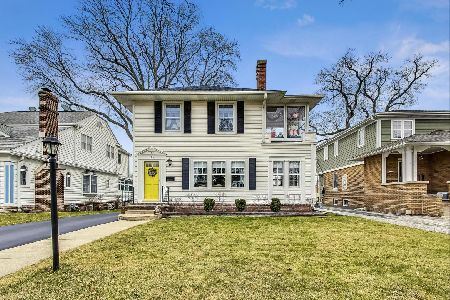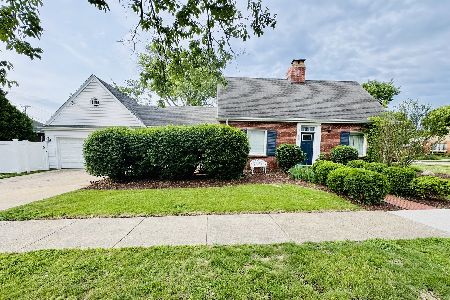1119 Jeannette Street, Des Plaines, Illinois 60016
$297,000
|
Sold
|
|
| Status: | Closed |
| Sqft: | 1,300 |
| Cost/Sqft: | $228 |
| Beds: | 3 |
| Baths: | 3 |
| Year Built: | 1925 |
| Property Taxes: | $3,091 |
| Days On Market: | 3864 |
| Lot Size: | 0,19 |
Description
IMMACULATELY cared for and move in ready! Hardwood floors throughout this light and bright 2 story. Bonus sun room/den with windows galore! Fireplace in family room. Wooden staircase. Finished basement with rec room and full bathroom. Plush lawn and lovely landscaping. New roof/siding. Pella windows. Walking distance to train and easy tollway access. A must see. Come and take a look, this gem will not last long!
Property Specifics
| Single Family | |
| — | |
| Traditional | |
| 1925 | |
| Full | |
| — | |
| No | |
| 0.19 |
| Cook | |
| — | |
| 0 / Not Applicable | |
| None | |
| Public | |
| Public Sewer | |
| 08957832 | |
| 09201200070000 |
Property History
| DATE: | EVENT: | PRICE: | SOURCE: |
|---|---|---|---|
| 17 Aug, 2015 | Sold | $297,000 | MRED MLS |
| 23 Jun, 2015 | Under contract | $297,000 | MRED MLS |
| 18 Jun, 2015 | Listed for sale | $297,000 | MRED MLS |
| 9 Apr, 2021 | Sold | $339,000 | MRED MLS |
| 24 Feb, 2021 | Under contract | $339,000 | MRED MLS |
| 1 Feb, 2021 | Listed for sale | $339,000 | MRED MLS |
Room Specifics
Total Bedrooms: 3
Bedrooms Above Ground: 3
Bedrooms Below Ground: 0
Dimensions: —
Floor Type: Hardwood
Dimensions: —
Floor Type: Hardwood
Full Bathrooms: 3
Bathroom Amenities: —
Bathroom in Basement: 1
Rooms: Den,Eating Area
Basement Description: Finished,Exterior Access
Other Specifics
| 2 | |
| Concrete Perimeter | |
| Concrete | |
| Patio, Porch | |
| Landscaped | |
| 45X186 | |
| Full | |
| None | |
| Hardwood Floors | |
| Range, Microwave, Dishwasher, Refrigerator, Disposal | |
| Not in DB | |
| Sidewalks, Street Lights, Street Paved | |
| — | |
| — | |
| Wood Burning |
Tax History
| Year | Property Taxes |
|---|---|
| 2015 | $3,091 |
| 2021 | $4,720 |
Contact Agent
Nearby Similar Homes
Nearby Sold Comparables
Contact Agent
Listing Provided By
RE/MAX All Pro










