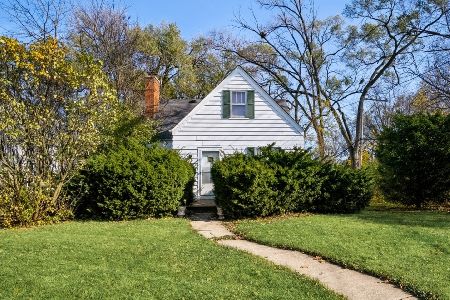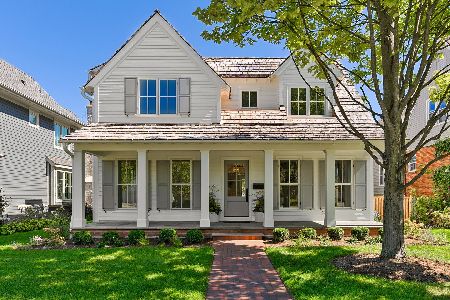1125 Lincoln Street, Glenview, Illinois 60025
$915,000
|
Sold
|
|
| Status: | Closed |
| Sqft: | 0 |
| Cost/Sqft: | — |
| Beds: | 4 |
| Baths: | 4 |
| Year Built: | — |
| Property Taxes: | $13,045 |
| Days On Market: | 458 |
| Lot Size: | 0,00 |
Description
This lovingly maintained home, in sought after Swainwood area. 4 bedrooms, 3.5 baths in a perfect in-town location, steps from train, parks,pool and library. Home is set on a deep wooded lot. The comfortable living room features a classic fireplace with wood molding and is adjacent to bright dining room with bay window and buit-in. The large kitchen with abundant cabinets,newer top of the line SS appliances, granite counters. Kitchen opens to a spacious family room with which its warm fireplace is the heart of the home. it affords access to gorgeous backyard with stone patio. The upstairs has 4 bedrooms and two baths, including a generous primary suite featuring double vanities, granite counters, step in shower, heated floors, and fireplace. The finished lower level has has multiple paneled rooms for entertaining, full bath with step in shower, . This much loved home has had only two owners in its history. Many special features, including built-in shelving and drawers in bedroom closets and mud room, crown molding throughout. Hardwood floors throughout. Newer Pella windows, Three fireplaces, new roof and gutters 2024. School district 34 and 225. Rare opportunity to move-in and enjoy! this home is a must see!!
Property Specifics
| Single Family | |
| — | |
| — | |
| — | |
| — | |
| 2 STORY | |
| No | |
| — |
| Cook | |
| — | |
| — / Not Applicable | |
| — | |
| — | |
| — | |
| 12188596 | |
| 04351110170000 |
Nearby Schools
| NAME: | DISTRICT: | DISTANCE: | |
|---|---|---|---|
|
Grade School
Lyon Elementary School |
34 | — | |
|
Middle School
Springman Middle School |
34 | Not in DB | |
|
High School
Glenbrook South High School |
225 | Not in DB | |
Property History
| DATE: | EVENT: | PRICE: | SOURCE: |
|---|---|---|---|
| 14 Jan, 2025 | Sold | $915,000 | MRED MLS |
| 18 Oct, 2024 | Under contract | $925,000 | MRED MLS |
| 17 Oct, 2024 | Listed for sale | $925,000 | MRED MLS |
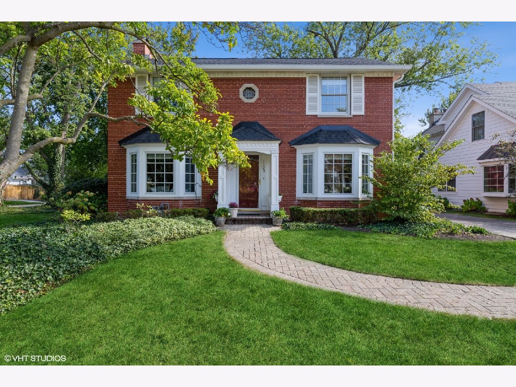
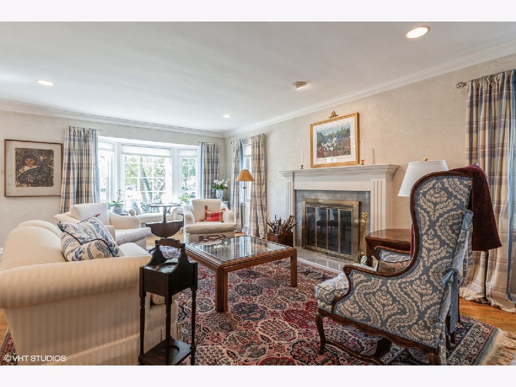
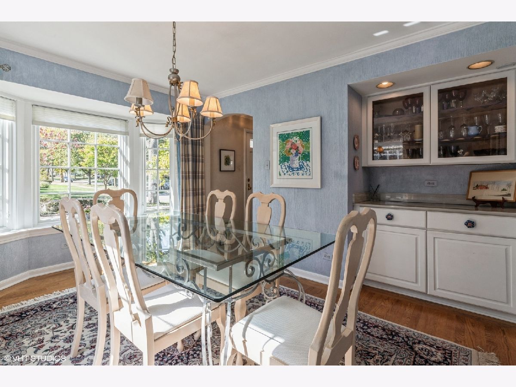
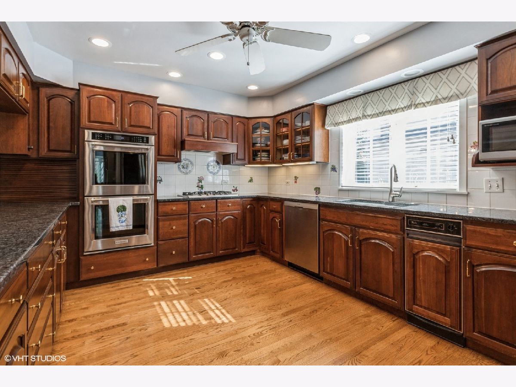
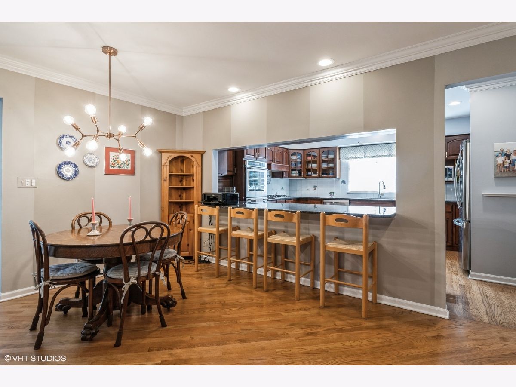
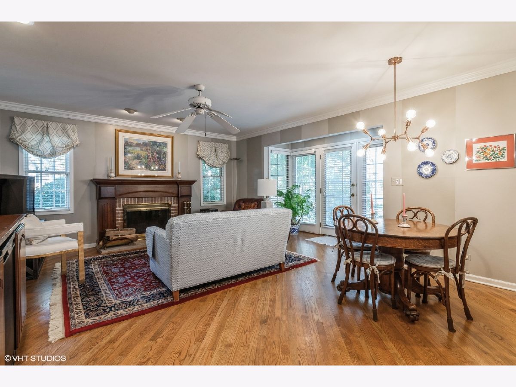
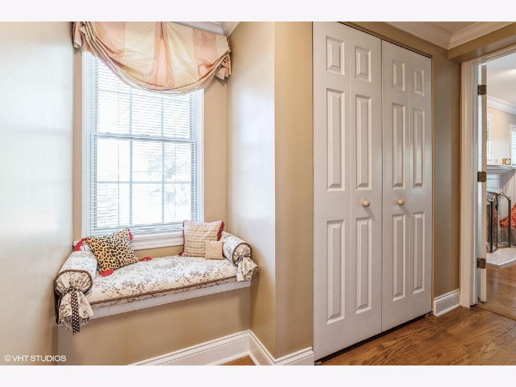
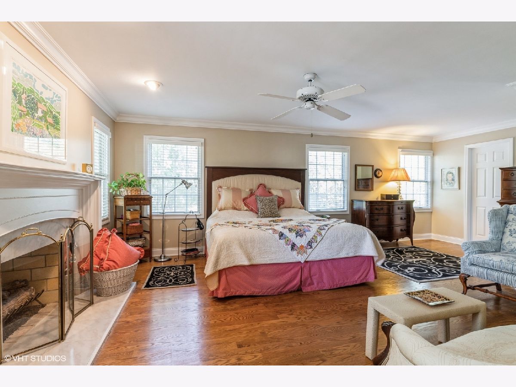
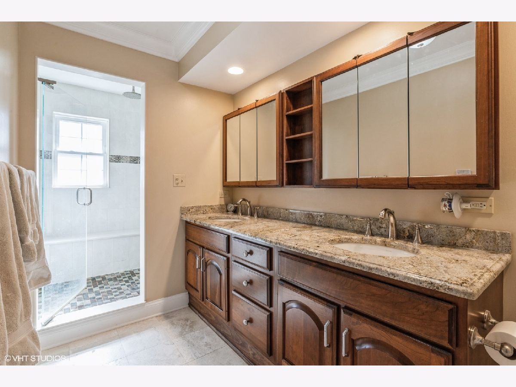
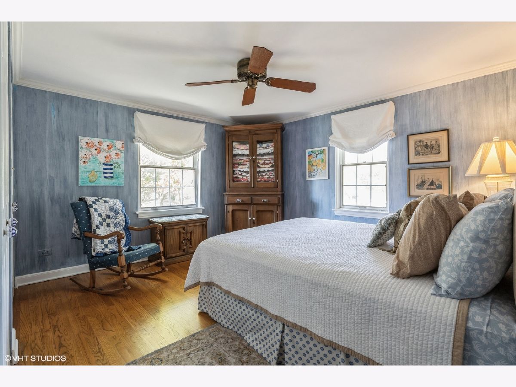
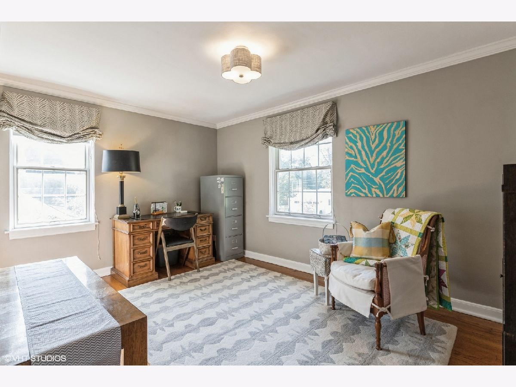
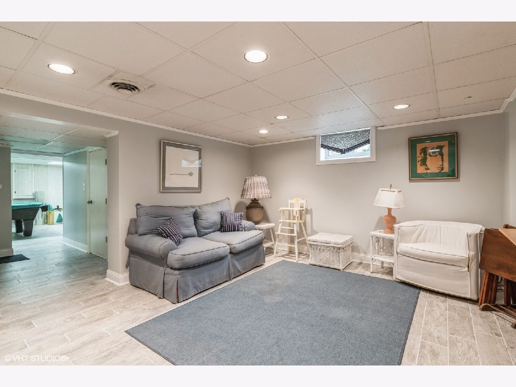
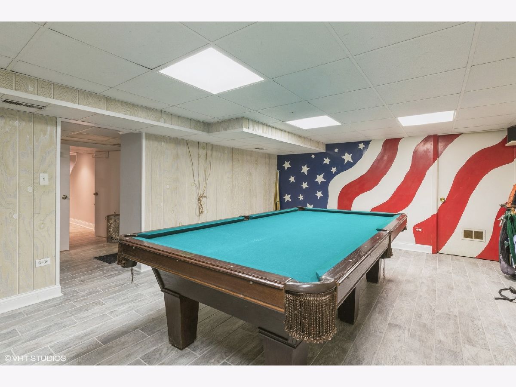
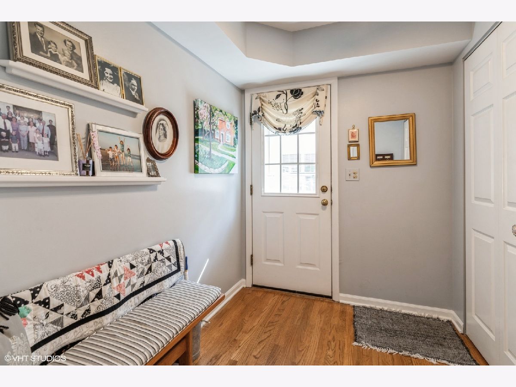
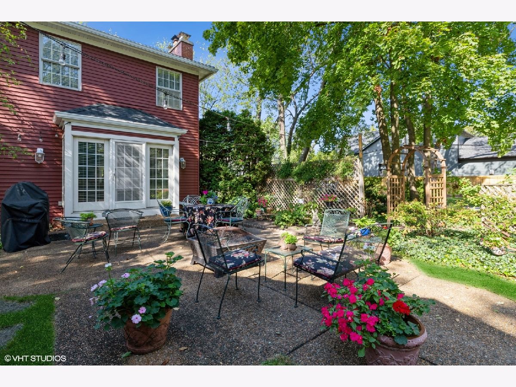
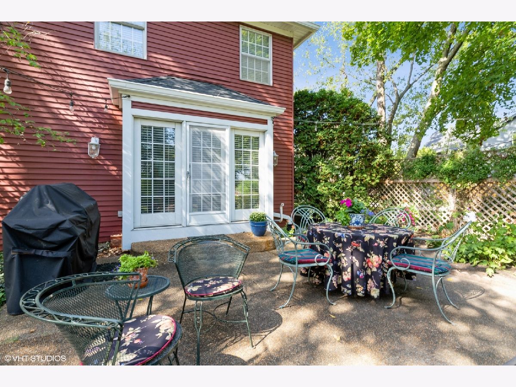
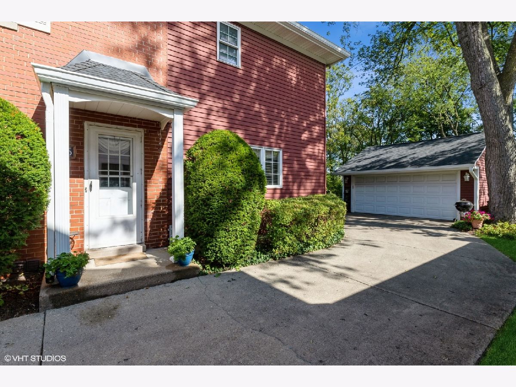
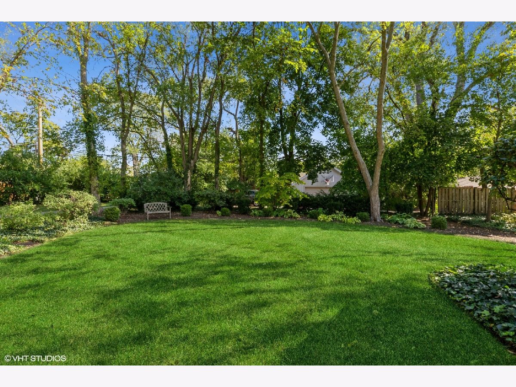
Room Specifics
Total Bedrooms: 4
Bedrooms Above Ground: 4
Bedrooms Below Ground: 0
Dimensions: —
Floor Type: —
Dimensions: —
Floor Type: —
Dimensions: —
Floor Type: —
Full Bathrooms: 4
Bathroom Amenities: —
Bathroom in Basement: 1
Rooms: —
Basement Description: Finished
Other Specifics
| 2 | |
| — | |
| Asphalt | |
| — | |
| — | |
| 62X175 | |
| — | |
| — | |
| — | |
| — | |
| Not in DB | |
| — | |
| — | |
| — | |
| — |
Tax History
| Year | Property Taxes |
|---|---|
| 2025 | $13,045 |
Contact Agent
Nearby Sold Comparables
Contact Agent
Listing Provided By
Coldwell Banker Realty



