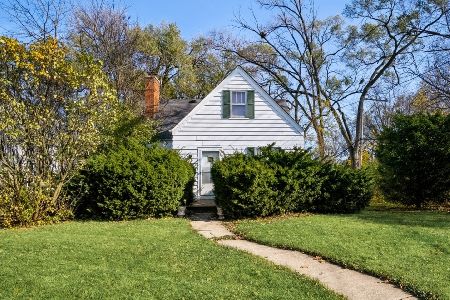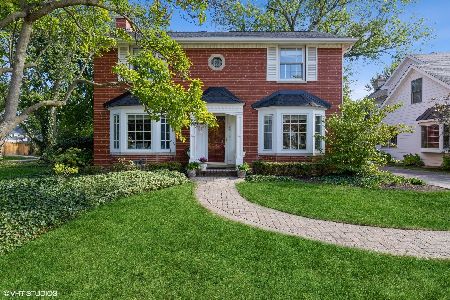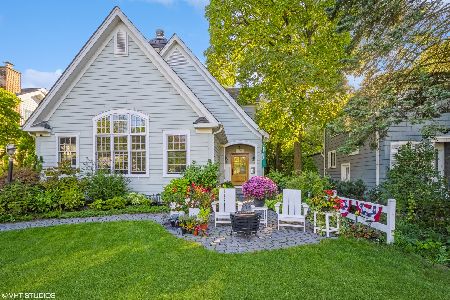1137 Lincoln Street, Glenview, Illinois 60025
$1,760,000
|
Sold
|
|
| Status: | Closed |
| Sqft: | 5,000 |
| Cost/Sqft: | $360 |
| Beds: | 4 |
| Baths: | 5 |
| Year Built: | 2024 |
| Property Taxes: | $1,350 |
| Days On Market: | 661 |
| Lot Size: | 0,00 |
Description
Welcome to luxury living in Glenview's coveted neighborhood! Crafted by a renowned North Shore builder, this exquisite home boasts an exterior of Hardy Board and stone, exuding a rich timeless elegance. Step inside to discover wide-plank hardwood floors, cathedral ceilings, and an abundance of natural light streaming through numerous 8-foot windows, creating an inviting ambiance throughout. Entertain with ease in the family room, featuring a cozy fireplace, beam ceiling, and a wall of windows offering stunning views of the expansive backyard. Custom floating shelves and cabinetry add a touch of sophistication to this inviting space. Culinary enthusiasts will delight in the gourmet kitchen, complete with a 10-foot island, perfect for seating guests or enjoying casual meals. The professional chef's range or convenient sliders to the exterior gas line make cooking a breeze. Retreat to the primary suite oasis, boasting dual walk-in closets, heated floors, a separate shower, and a luxurious soaking tub-a perfect sanctuary for relaxation and rejuvenation. The fully finished basement offers ample space for recreation, with room for TVs, exercise equipment, and more. Enjoy the convenience of a full bathroom, wet bar, and an additional bedroom or office, providing endless possibilities for customization. Outside, the expansive backyard, one of the largest in this sought after neighborhood, is fully fenced for privacy and offers plenty of space for outdoor gatherings, gardening, or simply enjoying the beautiful surroundings. The list of features is too long to list but includes a home generator. With its prime location, luxurious amenities, and impeccable craftsmanship, this stunning home offers the ultimate retreat for modern living. Don't miss your chance to experience the epitome of luxury in Glenview! Schedule your private tour today!
Property Specifics
| Single Family | |
| — | |
| — | |
| 2024 | |
| — | |
| CUSTOM | |
| No | |
| — |
| Cook | |
| — | |
| 0 / Not Applicable | |
| — | |
| — | |
| — | |
| 12015610 | |
| 04351040050000 |
Nearby Schools
| NAME: | DISTRICT: | DISTANCE: | |
|---|---|---|---|
|
Grade School
Lyon Elementary School |
34 | — | |
|
Middle School
Springman Middle School |
34 | Not in DB | |
|
High School
Glenbrook South High School |
225 | Not in DB | |
|
Alternate Elementary School
Pleasant Ridge Elementary School |
— | Not in DB | |
Property History
| DATE: | EVENT: | PRICE: | SOURCE: |
|---|---|---|---|
| 21 Apr, 2023 | Sold | $440,000 | MRED MLS |
| 24 Feb, 2023 | Under contract | $475,000 | MRED MLS |
| 22 Nov, 2022 | Listed for sale | $475,000 | MRED MLS |
| 14 Jun, 2024 | Sold | $1,760,000 | MRED MLS |
| 4 May, 2024 | Under contract | $1,799,000 | MRED MLS |
| — | Last price change | $1,850,000 | MRED MLS |
| 28 Mar, 2024 | Listed for sale | $1,850,000 | MRED MLS |
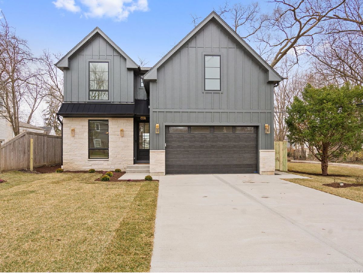
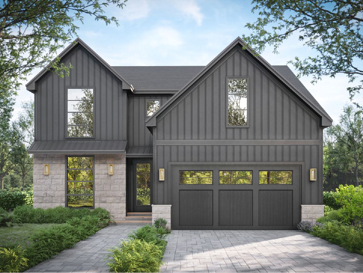
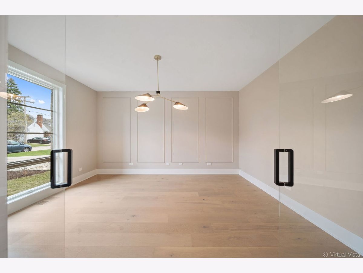
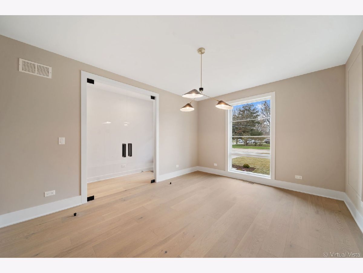
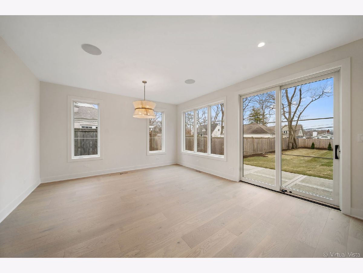
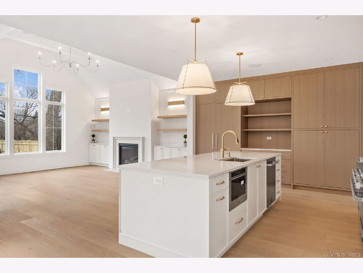
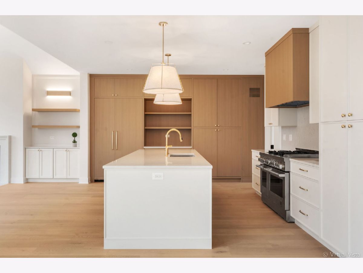
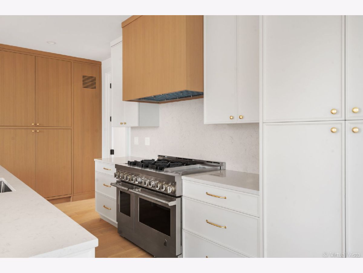
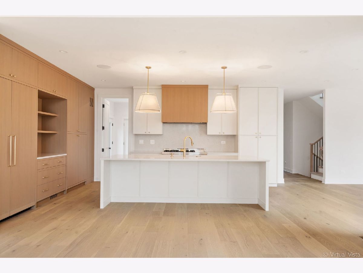
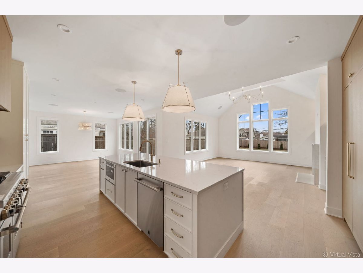
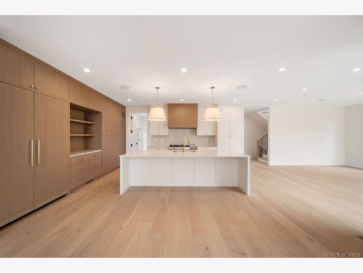
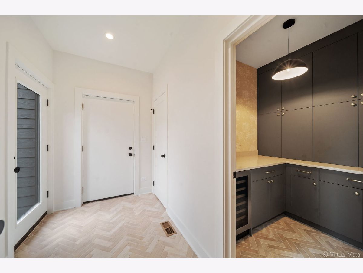
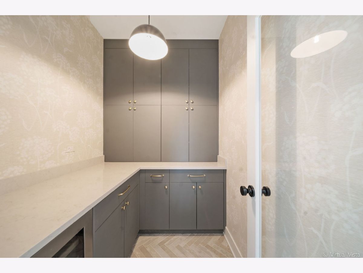
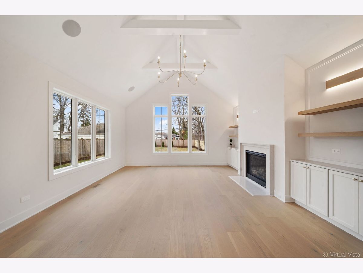
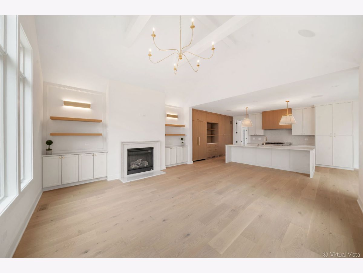
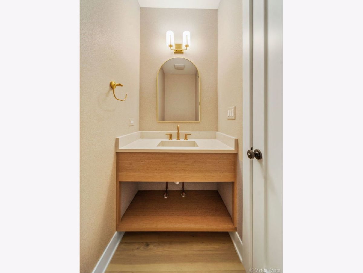
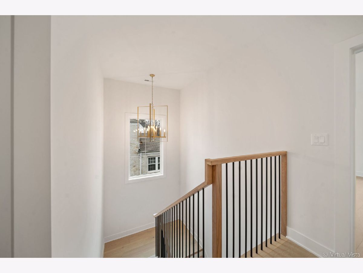
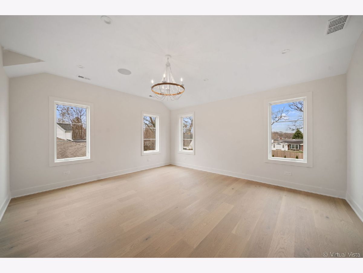
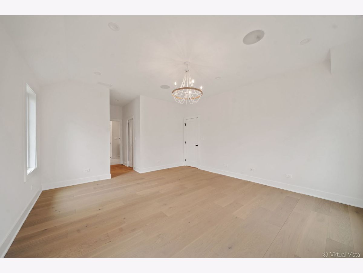
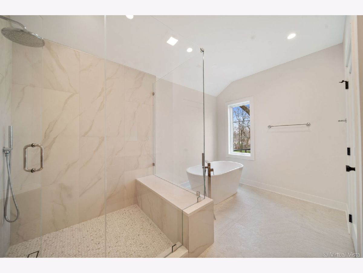
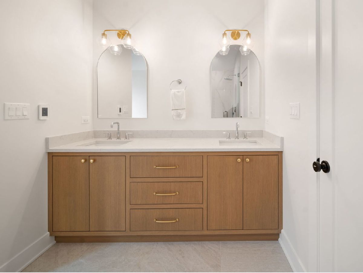
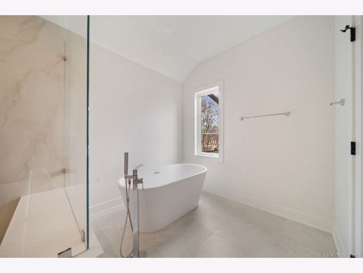
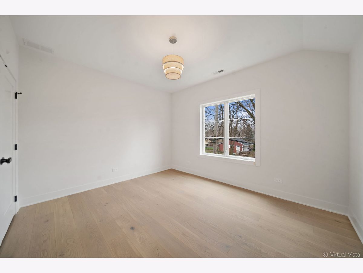
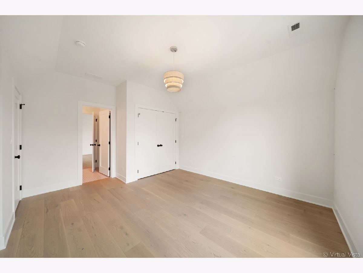
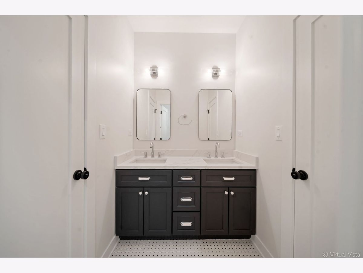
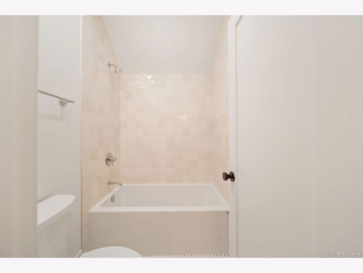
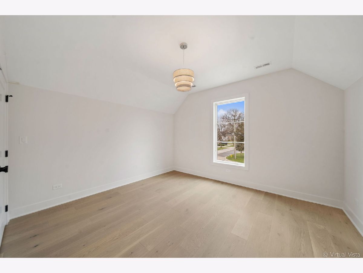
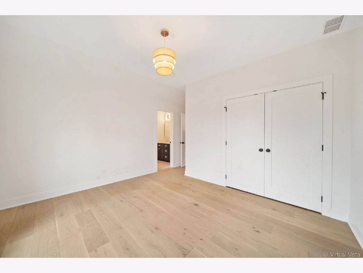
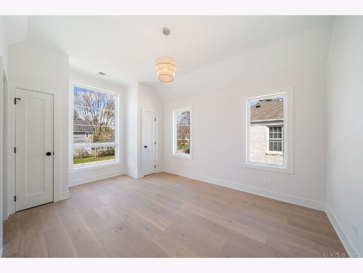
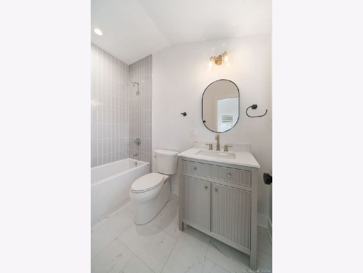
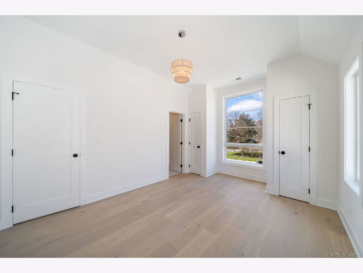
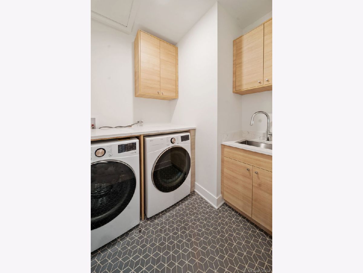
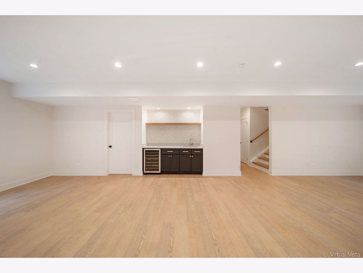
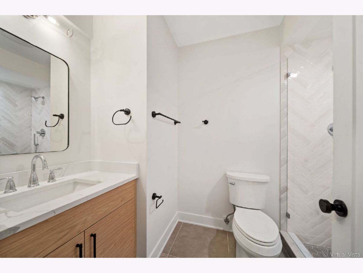
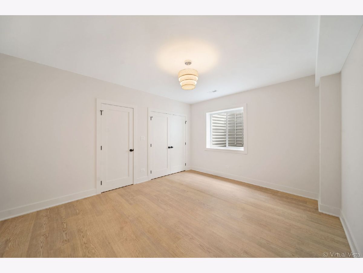
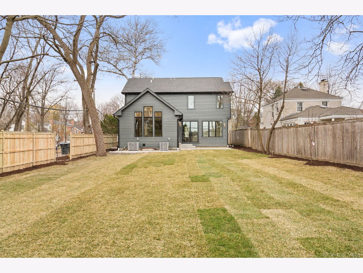
Room Specifics
Total Bedrooms: 5
Bedrooms Above Ground: 4
Bedrooms Below Ground: 1
Dimensions: —
Floor Type: —
Dimensions: —
Floor Type: —
Dimensions: —
Floor Type: —
Dimensions: —
Floor Type: —
Full Bathrooms: 5
Bathroom Amenities: —
Bathroom in Basement: 1
Rooms: —
Basement Description: Finished
Other Specifics
| 2 | |
| — | |
| Asphalt | |
| — | |
| — | |
| 9350 | |
| Unfinished | |
| — | |
| — | |
| — | |
| Not in DB | |
| — | |
| — | |
| — | |
| — |
Tax History
| Year | Property Taxes |
|---|---|
| 2023 | $1,350 |
Contact Agent
Nearby Sold Comparables
Contact Agent
Listing Provided By
Berkshire Hathaway HomeServices Chicago



